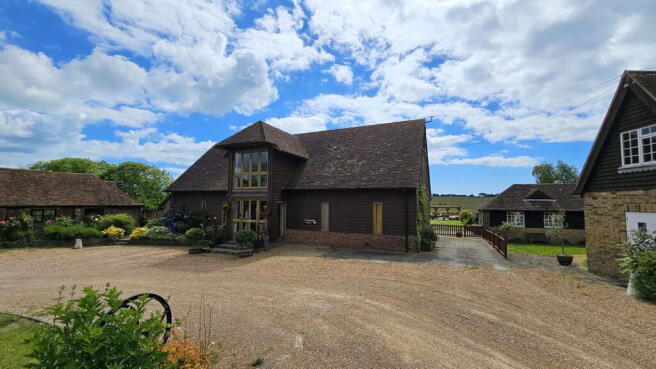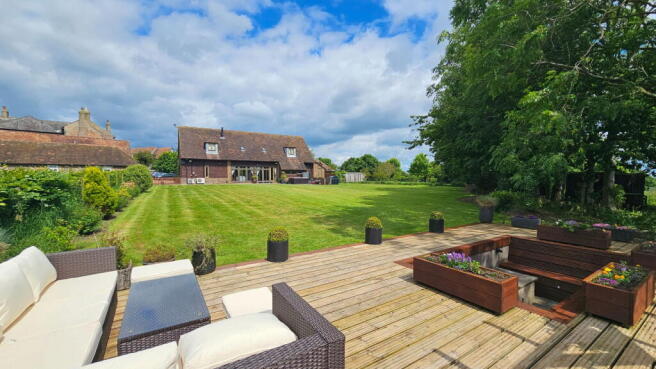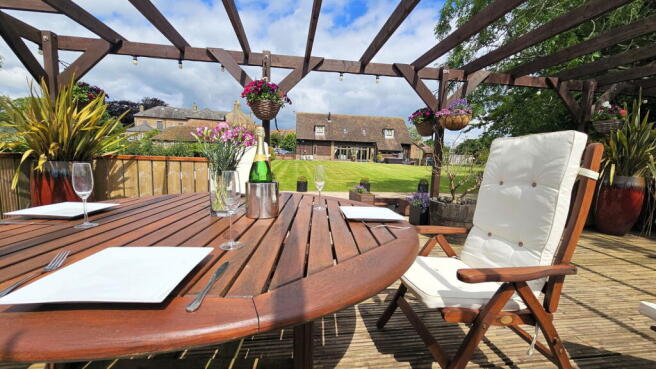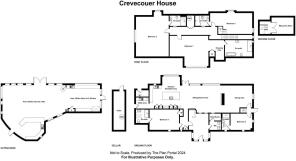Dover Road, Westcliffe, Dover, CT15 6EW

- PROPERTY TYPE
Detached
- BEDROOMS
5
- BATHROOMS
5
- SIZE
Ask agent
- TENUREDescribes how you own a property. There are different types of tenure - freehold, leasehold, and commonhold.Read more about tenure in our glossary page.
Freehold
Description
GUIDE PRICE £1,350,000 - £1,500,000
A Breathtaking Barn Conversion
Immerse yourself in rural luxury at this stunningly transformed barn conversion, brought to life by its owner in 2017.
Step Inside:
Soaring double-height windows and weatherboard exterior create a grand first impression.
Wide steps lead to a welcoming entrance hall with a brick bar and seating area.
Underfloor heating ensures year-round comfort throughout the ground floor.
The awe-inspiring living space boasts:
Luxurious Karndean flooring.
Mood lighting and surround sound for a truly immersive experience.
A seamless flow between the kitchen/breakfast area and spacious sitting/games area.
A captivating feature brick wall intertwined with arched windows.
Breathtaking wall of windows and French doors leading out to the garden.
A central brick and flint chimney breast with an inset two-way fireplace, partially dividing the living space from a dual-aspect dining area.
The Heart of the Home:
The Smallbone kitchen features sleek white units, granite worktops, and high-end appliances.
A large central island/breakfast bar creates a hub for gathering and conversation.
A well-equipped utility area provides additional storage and functionality.
Luxurious Accommodations:
On the ground floor, a double bedroom with an en suite shower offers a convenient retreat.
A cloakroom and boot room cater to everyday needs. Another double bedroom with a shower room completes the ground floor layout.
Upstairs, three expansive double bedrooms boast stunning views of the surrounding countryside.
The Master Suite:
Indulge in tranquillity in the main bedroom, featuring:
A dedicated seating area for relaxation.
A captivating beamed sloping ceiling.
A fitted dressing room for organized storage.
A breathtaking en suite bathroom, perfect for unwinding.
Additional Bedrooms:
One bedroom showcases a vaulted and cross-beamed ceiling with an en suite shower.
Another offers a bathroom and a unique kid's "hideaway" mezzanine, perfect for fostering imaginations.
Embrace the Outdoors:
Ample parking for seven vehicles ensures convenient arrival for guests.
Relax and entertain on the expansive rear lawn with a terrace and inviting hot tub.
Nurture your green thumb in the plant house/storage area.
Gather fresh eggs from the chicken run.
Unwind and Entertain:
Unwind and entertain in style within the dedicated "leisure" complex.
This haven boasts:
A fully equipped bar and seating area with a cinema screen for movie nights.
A rustic kitchen, ideal for preparing snacks and refreshments.
French doors leading to a large terrace with breathtaking countryside views.
A decked terrace, firepit, and cloakroom for added convenience.
Storage facilities, ensuring everything you need is at your fingertips.
This exceptional barn conversion offers a unique blend of rustic charm, contemporary luxury, and endless possibilities for creating lasting memories.
- COUNCIL TAXA payment made to your local authority in order to pay for local services like schools, libraries, and refuse collection. The amount you pay depends on the value of the property.Read more about council Tax in our glossary page.
- Ask agent
- PARKINGDetails of how and where vehicles can be parked, and any associated costs.Read more about parking in our glossary page.
- Yes
- GARDENA property has access to an outdoor space, which could be private or shared.
- Yes
- ACCESSIBILITYHow a property has been adapted to meet the needs of vulnerable or disabled individuals.Read more about accessibility in our glossary page.
- Ask agent
Dover Road, Westcliffe, Dover, CT15 6EW
Add an important place to see how long it'd take to get there from our property listings.
__mins driving to your place
Your mortgage
Notes
Staying secure when looking for property
Ensure you're up to date with our latest advice on how to avoid fraud or scams when looking for property online.
Visit our security centre to find out moreDisclaimer - Property reference S982884. The information displayed about this property comprises a property advertisement. Rightmove.co.uk makes no warranty as to the accuracy or completeness of the advertisement or any linked or associated information, and Rightmove has no control over the content. This property advertisement does not constitute property particulars. The information is provided and maintained by Footprints, Powered by eXp UK, Covering Thanet. Please contact the selling agent or developer directly to obtain any information which may be available under the terms of The Energy Performance of Buildings (Certificates and Inspections) (England and Wales) Regulations 2007 or the Home Report if in relation to a residential property in Scotland.
*This is the average speed from the provider with the fastest broadband package available at this postcode. The average speed displayed is based on the download speeds of at least 50% of customers at peak time (8pm to 10pm). Fibre/cable services at the postcode are subject to availability and may differ between properties within a postcode. Speeds can be affected by a range of technical and environmental factors. The speed at the property may be lower than that listed above. You can check the estimated speed and confirm availability to a property prior to purchasing on the broadband provider's website. Providers may increase charges. The information is provided and maintained by Decision Technologies Limited. **This is indicative only and based on a 2-person household with multiple devices and simultaneous usage. Broadband performance is affected by multiple factors including number of occupants and devices, simultaneous usage, router range etc. For more information speak to your broadband provider.
Map data ©OpenStreetMap contributors.




