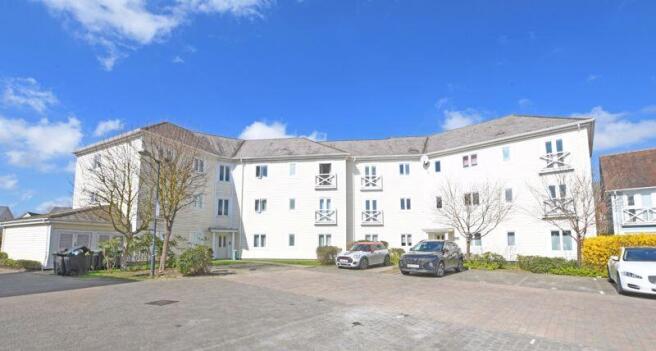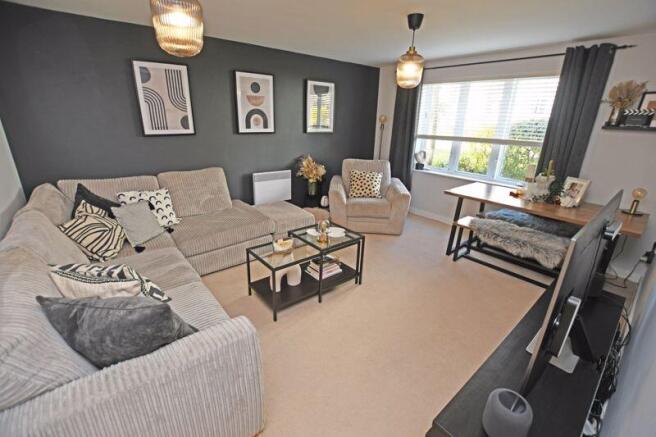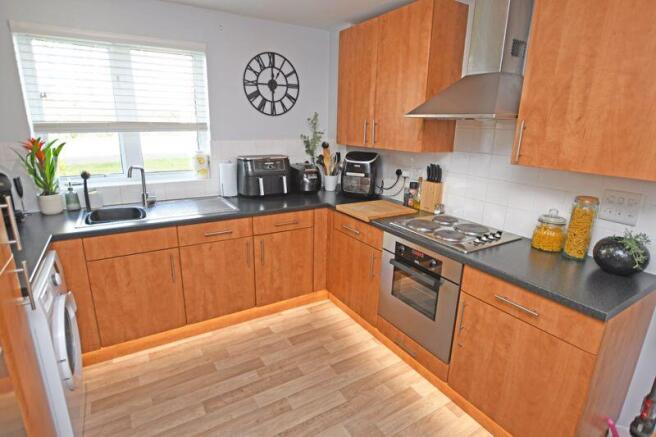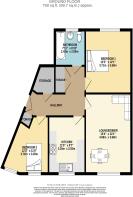
Poynder Drive, Holborough Lakes

- PROPERTY TYPE
Apartment
- BEDROOMS
2
- BATHROOMS
1
- SIZE
Ask agent
Key features
- Immaculate Condition Throughout
- Spacious, Light & Airy
- 1 Allocated Parking Space
- Ground Floor
- Beautiful Development
- 750 sq ft
Description
ON GROUND THE FLOOR
Communal entrance hall, entrance security phone, post boxes.
APARTMENT 14
Electric radiators throughout the apartment, which works in conjunction with an air circulation system.
ENTRANCE HALL
Three built-in storage cupboards, the first housing the fuse box, the second being very generous in size and the third opened by double doors houses the pressurised water cylinder with emersion heater and the heat recovery ventilator.
LIVING ROOM
15' 9'' x 12' 4'' (4.80m x 3.76m)
Spacious, light and airy room, window with fitted wooden blinds affording a pretty green outlook.
KITCHEN
11' 0'' x 9' 7'' (3.35m x 2.92m)
Shaker style kitchen with wood grain finish door and drawer fronts with stainless steel fittings set off by LED skirting lighting, complimented by black granite effect working surfaces. A range of high and low level cupboards, integrated oven with four burner electric hob and extractor hood above, stainless steel sink with mixer tap and drainer, window above with a pleasant outlook, partly tiled walls, vinyl flooring, space for fridge freezer and washing machine.
BEDROOM 1
12' 2'' x 12' 1'' (3.71m x 3.68m)
A bright spacious bedroom with window that allows light to bathe the room with natural light, fitted wooden blinds.
BEDROOM 2
13' 3'' x 10' 10'' (4.04m x 3.30m)
Dual aspect windows with fitted wooden blinds.
BATHROOM
White suite with low level WC, wash hand basin with chrome mixer tap, panelled bath with shower over, vinyl flooring, chromium plated heated towel rail, partly tiled walls, shaver point and window with fitted blind.
OUTSIDE
As you enter the Holborough Lakes development there is an imposing water feature and Providence House, the development has multiple facilities available for residents to use, including a gym and a nursery. There is an abundance of pretty greenery and mature trees, not to mention the beautiful Holborough Lakes, which are walking distance. The Apartment is on the ground floor and comes with 1 allocated parking space and visitor spaces available.
Brochures
Property BrochureFull Details- COUNCIL TAXA payment made to your local authority in order to pay for local services like schools, libraries, and refuse collection. The amount you pay depends on the value of the property.Read more about council Tax in our glossary page.
- Band: C
- PARKINGDetails of how and where vehicles can be parked, and any associated costs.Read more about parking in our glossary page.
- Yes
- GARDENA property has access to an outdoor space, which could be private or shared.
- Ask agent
- ACCESSIBILITYHow a property has been adapted to meet the needs of vulnerable or disabled individuals.Read more about accessibility in our glossary page.
- Ask agent
Poynder Drive, Holborough Lakes
Add an important place to see how long it'd take to get there from our property listings.
__mins driving to your place
Get an instant, personalised result:
- Show sellers you’re serious
- Secure viewings faster with agents
- No impact on your credit score
About Ferris & Co, Penenden Heath
Penenden Heath Parade Boxley Road, Penenden Heath, Maidstone, ME14 2HN



Your mortgage
Notes
Staying secure when looking for property
Ensure you're up to date with our latest advice on how to avoid fraud or scams when looking for property online.
Visit our security centre to find out moreDisclaimer - Property reference 12638410. The information displayed about this property comprises a property advertisement. Rightmove.co.uk makes no warranty as to the accuracy or completeness of the advertisement or any linked or associated information, and Rightmove has no control over the content. This property advertisement does not constitute property particulars. The information is provided and maintained by Ferris & Co, Penenden Heath. Please contact the selling agent or developer directly to obtain any information which may be available under the terms of The Energy Performance of Buildings (Certificates and Inspections) (England and Wales) Regulations 2007 or the Home Report if in relation to a residential property in Scotland.
*This is the average speed from the provider with the fastest broadband package available at this postcode. The average speed displayed is based on the download speeds of at least 50% of customers at peak time (8pm to 10pm). Fibre/cable services at the postcode are subject to availability and may differ between properties within a postcode. Speeds can be affected by a range of technical and environmental factors. The speed at the property may be lower than that listed above. You can check the estimated speed and confirm availability to a property prior to purchasing on the broadband provider's website. Providers may increase charges. The information is provided and maintained by Decision Technologies Limited. **This is indicative only and based on a 2-person household with multiple devices and simultaneous usage. Broadband performance is affected by multiple factors including number of occupants and devices, simultaneous usage, router range etc. For more information speak to your broadband provider.
Map data ©OpenStreetMap contributors.





