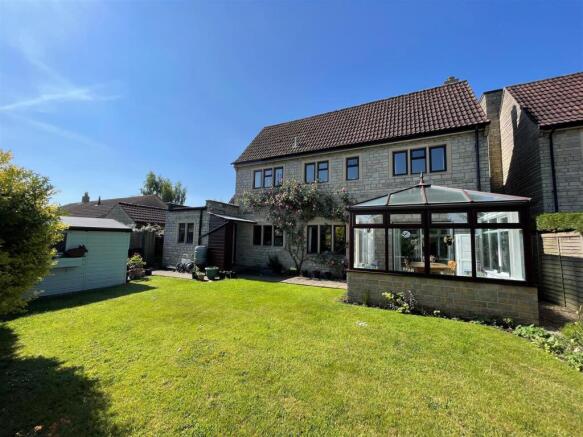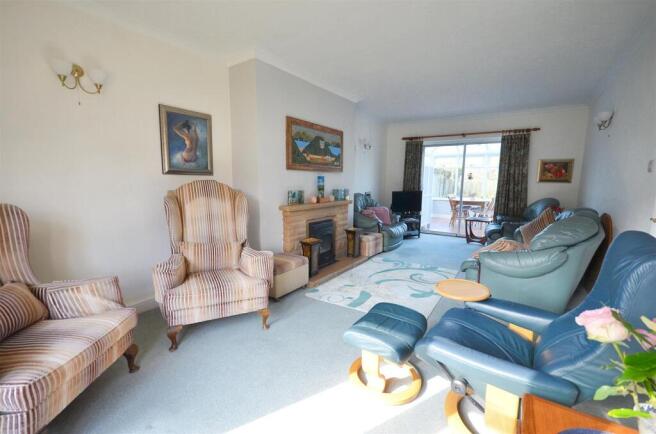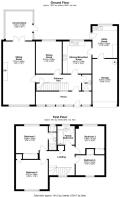Ham Meadow, Marnhull

- PROPERTY TYPE
Detached
- BEDROOMS
4
- BATHROOMS
2
- SIZE
1,735 sq ft
161 sq m
- TENUREDescribes how you own a property. There are different types of tenure - freehold, leasehold, and commonhold.Read more about tenure in our glossary page.
Freehold
Key features
- Detached Family Home
- No Onward Chain
- Four Double Bedrooms
- Three Reception Rooms
- Bathroom and En-Suite
- Garage and Parking
- Good Sized Garden
- Popular Dorset Village
- Energy Efficiency Rating D
Description
The property features four good sized double bedrooms, including a main bedroom with an en-suite, and a family bathroom to accommodate all household needs. At the heart of the home is the well-equipped kitchen/breakfast room, perfect for meals with the family. A formal dining room provides a welcoming space for special occasions and entertaining friends, while the sitting room, complete with a feature fireplace, leads seamlessly into a bright conservatory, which overlooks the garden and is ideal for year-round relaxation or as a peaceful retreat.
Practicality is a key feature of this home, with a large utility/boot room that is essential for country living and a welcoming front porch for added convenience.
The outdoor space truly shines—a private, sunny, and well-proportioned L-shaped garden offers room for children to play, quiet afternoons soaking up the sun, or entertaining guests. With a garage and driveway, there’s ample parking and storage, whether for a growing family or those looking to simplify life while keeping life’s essentials close at hand.
Located in the desirable village of Marnhull, this property provides the perfect balance of rural charm and modern convenience. Local amenities, schools, and community facilities are all within walking distance, while the surrounding countryside offers opportunities for tranquil walks, bike rides, and exploring the outdoors.
Whether you’re a family looking for room to grow, professionals seeking a peaceful yet accessible base, or someone looking to downsize without compromising on lifestyle, this home is ready to meet your needs.
The Property -
Accommodation -
Inside - Ground Floor
The large front porch has plenty of room for coats, boots and shoes and even as a seating area with outlook over the front garden. A further door opens into a welcoming entrance hall with stairs rising to the first floor and doors leading off to the sitting room, dining room, kitchen/breakfast room and the cloakroom, which is fitted with WC and wall mounted wash hand basin.
The spacious sitting room has plenty of space for settees and armchairs as well as a study area or reading spot. There is a fireplace with a wood burner and a sliding door opens into a bright, well proportioned conservatory with a view over the rear garden. The dining room looks out over the rear garden and has ample room for a large dining table and chairs as well as sideboards - a fabulous room for special occasions and entertaining friends.
The kitchen also has an outlook over the rear garden and has ample space for table and chairs. It is fitted with a range of modern Shaker style units consisting of floor cupboards with drawers, separate drawer unit with cutlery and pan drawers plus eye level cupboards. There is a generous amount of work surfaces with a laminated splash back and sink and drainer with a swan neck mixer tap. The dishwasher is integrated and there is a built in electric oven and ceramic hob with an extractor hood above. For practicality and appearance the floor is tile. A door from the kitchen opens to a large utility/boot room - great for muddy children and pets. It is fitted with floor and eye level cupboards, work surfaces and a sink. There is plumbing for a washing machine and space for other appliances. It also has a tiled floor and door to the garage.
First Floor
Stairs rise to a galleried landing with doors leading off to the bedrooms and bathroom. This is fitted with a suite consisting of bath with a mixer tap and mains shower over, vanity wash hand basin and WC. The floor is laid to vinyl. There are four double bedrooms, all with built in wardrobes and one is currently used as an office and fitted with shelves. Two of the bedrooms share a rear aspect with hill views in the distance and the main bedroom has the benefit of an en-suite shower room.
Outside - Garage and Parking
The property is approached from the road onto a tarmacadam drive with space for one car and leading to the garage. There is additional parking on the gravelled area.
The garage is an extra large single garage with up and over door, power and lighting, benefitting from rafter storage and housing the gas fired central heating boiler.
Garden
From the drive there is a paved path leading to the front door. The remainder of the frontage is laid to lawn with shrub and flower beds and partly shielded from the road by a mature hedge. A gate to the side of the property opens to the rear garden. This is of a good size and L shaped, laid mostly to lawn and edged by shrub and flower beds. There is also a paved seating area to the back of the house, outside tap and large, useful timber storage shed. The garden enjoys a sunny aspect and a good degree of privacy.
.
Useful Information -
Energy Efficiency Rating D
Council Tax Band E
uPVC Double Glazing
Gas Fired Central Heating
Mains Drainage
Freehold
Directions -
From Sturminster Newton - Leave Sturminster via Bath Road heading towards Gillingham. On entering Marnhull take a turning on the left by the church onto Church Hill. Continue on this road which becomes Burton Street. Follow the road past the shops and the Blackmore Vale public house. Take a left turn into Ham Lane and the third turning right into Ham Meadows. Turn left and the property will be found a short distance on the right hand side. Postcode DT10 1LR
Brochures
Ham Meadow, Marnhull- COUNCIL TAXA payment made to your local authority in order to pay for local services like schools, libraries, and refuse collection. The amount you pay depends on the value of the property.Read more about council Tax in our glossary page.
- Band: E
- PARKINGDetails of how and where vehicles can be parked, and any associated costs.Read more about parking in our glossary page.
- Yes
- GARDENA property has access to an outdoor space, which could be private or shared.
- Yes
- ACCESSIBILITYHow a property has been adapted to meet the needs of vulnerable or disabled individuals.Read more about accessibility in our glossary page.
- Ask agent
Ham Meadow, Marnhull
Add an important place to see how long it'd take to get there from our property listings.
__mins driving to your place
Get an instant, personalised result:
- Show sellers you’re serious
- Secure viewings faster with agents
- No impact on your credit score
Your mortgage
Notes
Staying secure when looking for property
Ensure you're up to date with our latest advice on how to avoid fraud or scams when looking for property online.
Visit our security centre to find out moreDisclaimer - Property reference 33783246. The information displayed about this property comprises a property advertisement. Rightmove.co.uk makes no warranty as to the accuracy or completeness of the advertisement or any linked or associated information, and Rightmove has no control over the content. This property advertisement does not constitute property particulars. The information is provided and maintained by Morton New, Sturminster Newton. Please contact the selling agent or developer directly to obtain any information which may be available under the terms of The Energy Performance of Buildings (Certificates and Inspections) (England and Wales) Regulations 2007 or the Home Report if in relation to a residential property in Scotland.
*This is the average speed from the provider with the fastest broadband package available at this postcode. The average speed displayed is based on the download speeds of at least 50% of customers at peak time (8pm to 10pm). Fibre/cable services at the postcode are subject to availability and may differ between properties within a postcode. Speeds can be affected by a range of technical and environmental factors. The speed at the property may be lower than that listed above. You can check the estimated speed and confirm availability to a property prior to purchasing on the broadband provider's website. Providers may increase charges. The information is provided and maintained by Decision Technologies Limited. **This is indicative only and based on a 2-person household with multiple devices and simultaneous usage. Broadband performance is affected by multiple factors including number of occupants and devices, simultaneous usage, router range etc. For more information speak to your broadband provider.
Map data ©OpenStreetMap contributors.




