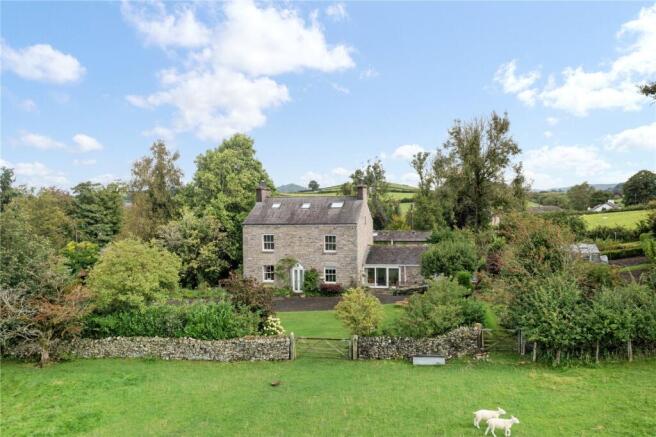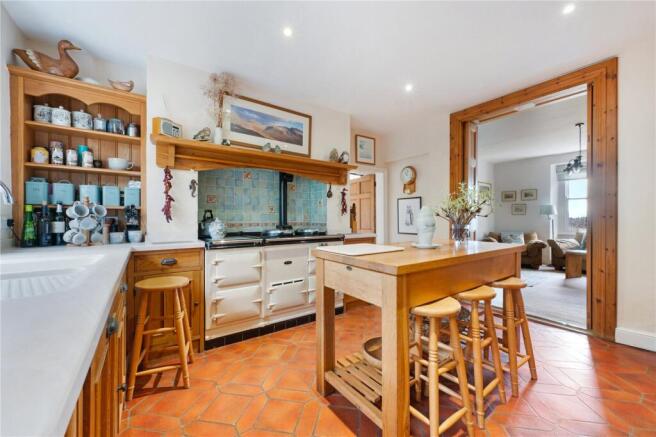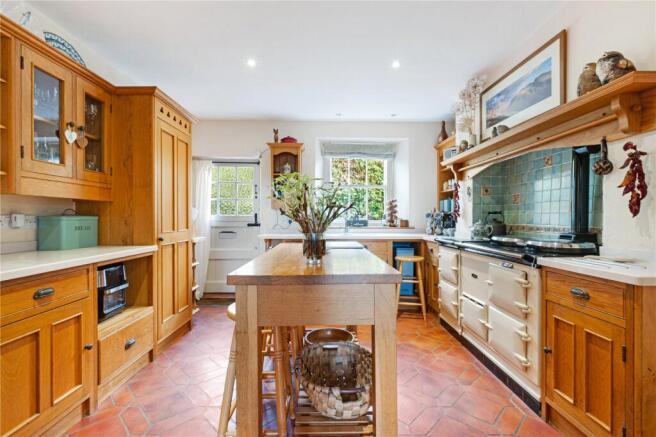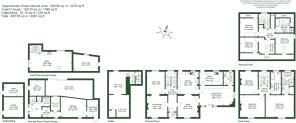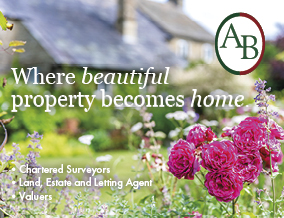
Stainton, Kendal, Cumbria

- PROPERTY TYPE
Detached
- BEDROOMS
6
- BATHROOMS
3
- SIZE
3,279-4,897 sq ft
305-455 sq m
- TENUREDescribes how you own a property. There are different types of tenure - freehold, leasehold, and commonhold.Read more about tenure in our glossary page.
Freehold
Key features
- Georgian residence offering character and charm throughout
- Generous accommodation over 3 floors, offering scope for purchasers to add their own tastes and specifications
- Beautifully landscaped gardens and adjoining land extending to 10.21 acres (4.13 hectares) or thereabouts.
- Quiet rural position with excellent connectivity, on the edge of Kendal and close to the M6 road network and rail links
Description
Nestled in the charming village of Stainton, on the edge of Kendal, the location of this stunning home offers the perfect blend of rural life with easy access. Just a short drive from Junction 36 of the M6, the property offers excellent connectivity. The Lake District National Park is close by, making this a perfect base to explore this famous and beautiful landscape, which can also be enjoyed from the land with 360 degree panoramic views. The location is ideal for those who enjoy outdoor activities, with endless hiking and cycling routes from the doorstep. For those looking to commute further afield, there is excellent access to the West Coast Mainline via Oxenholme railway station, which is less than a 10 minute drive away.
Hawthorn Hill has been a much-loved family home for over 30 years and now offers the purchasers a perfect opportunity to upgrade and adapt it to their own needs. Built in 1823, the property is believed to have been constructed as the home for the headmaster of the local school. As such the home offers stunning original features, such as exposed beams, original fireplaces, stone flagged floors and a feature staircase which add to the character and charm of the property and blend together with the more modern enhancements that have been made over time.
The property is approached by two driveways, one which leads to the front elevation and a more practical driveway which leads to the rear of the property and coach house. The entrance opens into a gracious central hallway which sets the tone for the property and is a generous welcoming space with original stone flagged floors and a feature central staircase.
To one side there is a living room which has an outlook over the front garden area and is set around a central feature fireplace. This room opens up with an archway into a further living space with an outlook to the rear. Given the size of this room, it is perfect for entertaining family and friends.
The kitchen is situated at the rear of the property and conveniently has a split barn door opening onto the rear drive. Being a true farmhouse kitchen, this space is set around a four oven aga and has a range of wall and base units and an large integrated fridge. Large folding doors lead into the snug room, set around a feature open fireplace with an outlook over the front garden, an ideal space for everyday living and family life.
Being a later addition, the dining room extension seamlessly connects to the rest of the house and is ideal for hosting family dinners and entertaining guests. With a more modern finish, this room has oak flooring and is filled with natural light from the large south facing patio doors. The utility room sits just off the dining room, providing practical facilities for everyday country living and is a perfect boot room. With storage, laundry equipment and a sink unit there is everything on hand. WC and storage facilities, can also be accessed from the dining room.
A staircase leads from the central hallway to the first floor. Beneath, a sizable cellar area with a cool pantry cupboard providing superb accessible food and general storage.
Upstairs, the first-floor houses three well-proportioned bedrooms including a generous principal bedroom suite, which has stunning views over the front, and a highly appointed ensuite bathroom which has been recently upgraded to provide a luxurious bathroom suite with WC, double sink unit, large shower and egg bath, perfect for relaxing after a busy day.
The two other bedrooms on the first floor are also generous double bedrooms which share the house bathroom, offering WC, wash hand basin, and a shower over the bath. The central staircase continues to the second floor, where there are three further double bedrooms, each with access to generous eaves storage. A further bathroom suite, comprising WC, wash hand basin, bath and separate shower cubicle serves this floor.
Additional accommodation is provided within the Coach House, at the rear of the main residence. This stunning detached stone building provides possibility for repurposing and transformation of the space. With excellent potential to create annexe accommodation or a self-contained dwelling (subject to planning consent), there is superb scope to provide a rental income from this space. The current use is as an exceptional studio area with wc, office and storage facilities to the ground floor and office space with kitchenette to the first floor. Being separate from the main house, it offers endless opportunities to meet a purchaser’s needs, including as a private studio, gym or work space.
The outdoor space is as impressive as the property itself, with beautifully landscaped gardens and an expanse of lawn, the grounds offer a private setting with mature planting. In all, the landscaped garden area extends to approximately 0.56 acres or thereabouts, with additional land beyond. The gardens provide plenty of room for outdoor enjoyment and entertaining, with a large feature patio in front of the dining room and further seating areas to relax in the sunshine.
For those with a passion for gardening or growing their own produce, there is a large vegetable garden and greenhouse which is well established, with a range of fruit bushes and vegetables. The polytunnel beyond ensures year-round growing opportunities and the potential to be self-sufficient. In addition, there is a well established orchard providing a range of fruit trees - whether it’s harvesting apples, pears or other fruit, this is a delightful feature for country living.
At the rear of the Coach House there are timber stabling facilities, ideal for those interested in keeping animals or needing additional space.
There is plenty of storage within the lean to building at the rear of the coach house, which is easily accessed and offers a practical facility. Beyond the immediate garden and grounds is 9.65 acres (3.9ha) of agricultural land, which predominantly sits to the south and east of the property and ensures that the outlook from the house is across your own land. The land is easily accessed from the stable facilities with secondary access from the garden area, which in turn leads to a roadside access point via a right of way. The additional acreage offers a variety of opportunities and is ideal for those looking for a smallholding or equestrian lifestyle. Should purchasers wish, there is potential to acquire an additional 9.11 acres by separate negotiation.
With superb facilities and great versatility this is the perfect home to embrace rural living at its best, without compromising on accessibility and connectivity.
Brochures
Particulars- COUNCIL TAXA payment made to your local authority in order to pay for local services like schools, libraries, and refuse collection. The amount you pay depends on the value of the property.Read more about council Tax in our glossary page.
- Band: G
- PARKINGDetails of how and where vehicles can be parked, and any associated costs.Read more about parking in our glossary page.
- Yes
- GARDENA property has access to an outdoor space, which could be private or shared.
- Yes
- ACCESSIBILITYHow a property has been adapted to meet the needs of vulnerable or disabled individuals.Read more about accessibility in our glossary page.
- Ask agent
Stainton, Kendal, Cumbria
Add an important place to see how long it'd take to get there from our property listings.
__mins driving to your place
Get an instant, personalised result:
- Show sellers you’re serious
- Secure viewings faster with agents
- No impact on your credit score
Your mortgage
Notes
Staying secure when looking for property
Ensure you're up to date with our latest advice on how to avoid fraud or scams when looking for property online.
Visit our security centre to find out moreDisclaimer - Property reference KEN240366. The information displayed about this property comprises a property advertisement. Rightmove.co.uk makes no warranty as to the accuracy or completeness of the advertisement or any linked or associated information, and Rightmove has no control over the content. This property advertisement does not constitute property particulars. The information is provided and maintained by Armitstead Barnett, Cumbria. Please contact the selling agent or developer directly to obtain any information which may be available under the terms of The Energy Performance of Buildings (Certificates and Inspections) (England and Wales) Regulations 2007 or the Home Report if in relation to a residential property in Scotland.
*This is the average speed from the provider with the fastest broadband package available at this postcode. The average speed displayed is based on the download speeds of at least 50% of customers at peak time (8pm to 10pm). Fibre/cable services at the postcode are subject to availability and may differ between properties within a postcode. Speeds can be affected by a range of technical and environmental factors. The speed at the property may be lower than that listed above. You can check the estimated speed and confirm availability to a property prior to purchasing on the broadband provider's website. Providers may increase charges. The information is provided and maintained by Decision Technologies Limited. **This is indicative only and based on a 2-person household with multiple devices and simultaneous usage. Broadband performance is affected by multiple factors including number of occupants and devices, simultaneous usage, router range etc. For more information speak to your broadband provider.
Map data ©OpenStreetMap contributors.
