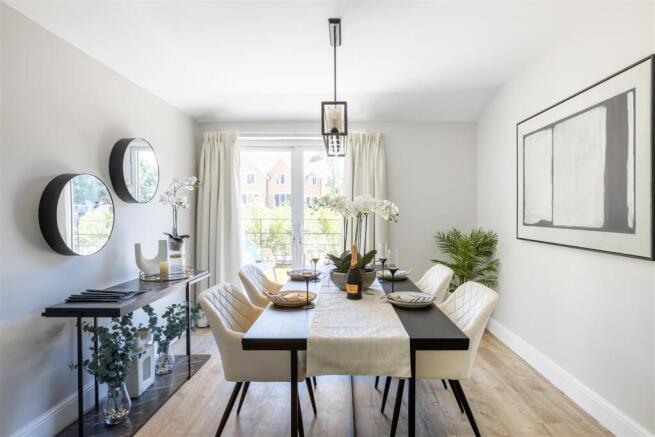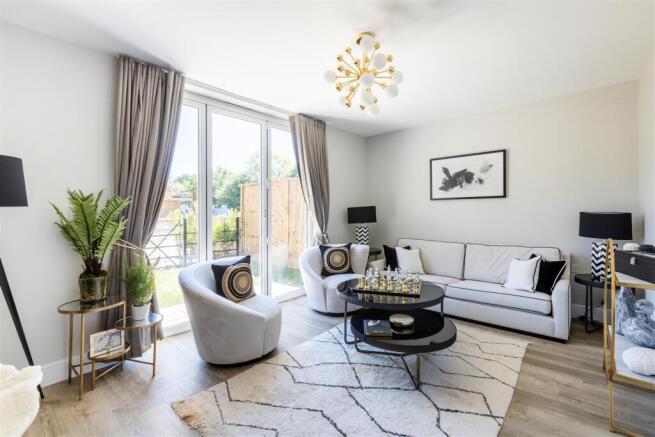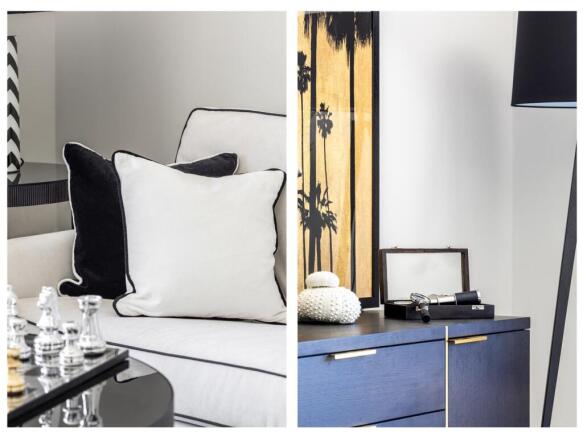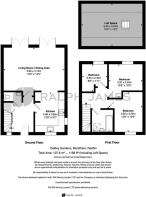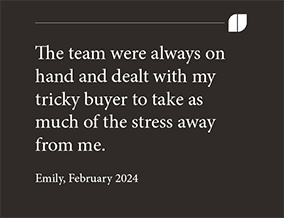
Oakley Gardens, Merstham

- PROPERTY TYPE
End of Terrace
- BEDROOMS
3
- BATHROOMS
2
- SIZE
Ask agent
- TENUREDescribes how you own a property. There are different types of tenure - freehold, leasehold, and commonhold.Read more about tenure in our glossary page.
Freehold
Key features
- Located within the prestigious Oakley Gardens, this stunning end-of-terrace home offers a secure and exclusive gated setting.
- The beautifully designed kitchen features sleek Quartz countertops, a striking full-height splashback, and high-end Bosch appliances.
- A bright and spacious living/dining area seamlessly connects to the private garden, perfect for relaxation or entertaining.
- The rear garden is enhanced by a full-width York sandstone patio, adding a touch of elegance to the outdoor space.
- Three well-proportioned bedrooms provide a comfortable retreat, each designed with style and functionality in mind.
- Luxurious bathrooms showcase premium porcelain tiles, bespoke vanity units, and contemporary brass and black fixtures.
- A generous loft store room offers additional space, easily accessible via a loft ladder.
- Traditional architectural details, including handmade brickwork, clay tiles, and estate rail fencing, complete the home’s timeless charm.
- Residents benefit from two private allocated parking spaces and the added security of a monitored CCTV entry system.
- ** SOME MARKETING MATERIAL IS FROM THE CURRENT SHOW HOME **
Description
At the heart of the home lies the award-winning shaker-style kitchen, boasting Quartz work surfaces, a Calacatta Gold Quartz full-height splashback, and a premium suite of integrated Bosch appliances, including an oven, hob, hood, fridge/freezer, dishwasher, and washing machine. A Blanco stainless steel sink with JTP brass and black tapsadds a sophisticated touch.
The spacious living and dining area, measuring 19'0" x 13'5", is bathed in natural light and opens onto a private rear garden with a stunning York sandstone patio running the full width of the property—perfect for outdoor entertaining. Residents also enjoy access to beautifully landscaped communal gardens.
Upstairs, three well-proportioned bedrooms provide comfort and style, while the luxurious bathrooms feature Minoli porcelain tiles, bespoke Saneux vanity cabinets, brass and black JTP taps, and heated towel radiators. Adding to the home's versatility, a generous loft store room (254 sq. ft.) is accessible via a loft ladder, providing valuable additional storage or potential for future use.
The property further benefits from two allocated private parking spaces and a CCTV-monitored gated entrance, offering both security and convenience. The exterior showcases traditional estate rail fencing, handmade brickwork, and clay tiles, enhancing its timeless appeal. The property is walking distance away from Merstham train station, offering direct links into London & Gatwick.
This remarkable home is a rare opportunity to own a slice of luxury within a sought-after community.
A beautifully presented newly built home, finished with a high specification and situated in a private, gated development.
Brochures
Oakley Gardens, Merstham- COUNCIL TAXA payment made to your local authority in order to pay for local services like schools, libraries, and refuse collection. The amount you pay depends on the value of the property.Read more about council Tax in our glossary page.
- Band: E
- PARKINGDetails of how and where vehicles can be parked, and any associated costs.Read more about parking in our glossary page.
- Yes
- GARDENA property has access to an outdoor space, which could be private or shared.
- Yes
- ACCESSIBILITYHow a property has been adapted to meet the needs of vulnerable or disabled individuals.Read more about accessibility in our glossary page.
- Ask agent
Energy performance certificate - ask agent
Oakley Gardens, Merstham
Add an important place to see how long it'd take to get there from our property listings.
__mins driving to your place
Get an instant, personalised result:
- Show sellers you’re serious
- Secure viewings faster with agents
- No impact on your credit score
Your mortgage
Notes
Staying secure when looking for property
Ensure you're up to date with our latest advice on how to avoid fraud or scams when looking for property online.
Visit our security centre to find out moreDisclaimer - Property reference 33783384. The information displayed about this property comprises a property advertisement. Rightmove.co.uk makes no warranty as to the accuracy or completeness of the advertisement or any linked or associated information, and Rightmove has no control over the content. This property advertisement does not constitute property particulars. The information is provided and maintained by Ralph James Estate Agents, Redhill. Please contact the selling agent or developer directly to obtain any information which may be available under the terms of The Energy Performance of Buildings (Certificates and Inspections) (England and Wales) Regulations 2007 or the Home Report if in relation to a residential property in Scotland.
*This is the average speed from the provider with the fastest broadband package available at this postcode. The average speed displayed is based on the download speeds of at least 50% of customers at peak time (8pm to 10pm). Fibre/cable services at the postcode are subject to availability and may differ between properties within a postcode. Speeds can be affected by a range of technical and environmental factors. The speed at the property may be lower than that listed above. You can check the estimated speed and confirm availability to a property prior to purchasing on the broadband provider's website. Providers may increase charges. The information is provided and maintained by Decision Technologies Limited. **This is indicative only and based on a 2-person household with multiple devices and simultaneous usage. Broadband performance is affected by multiple factors including number of occupants and devices, simultaneous usage, router range etc. For more information speak to your broadband provider.
Map data ©OpenStreetMap contributors.
