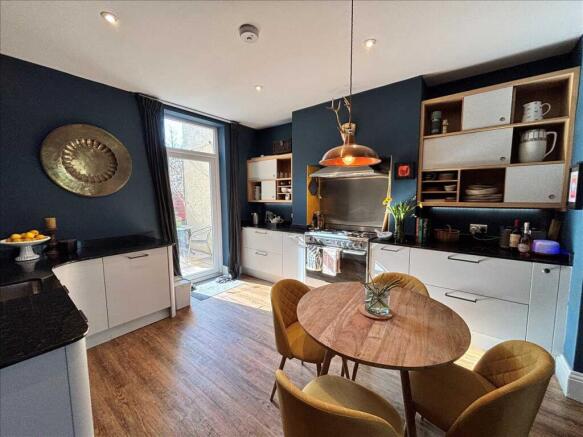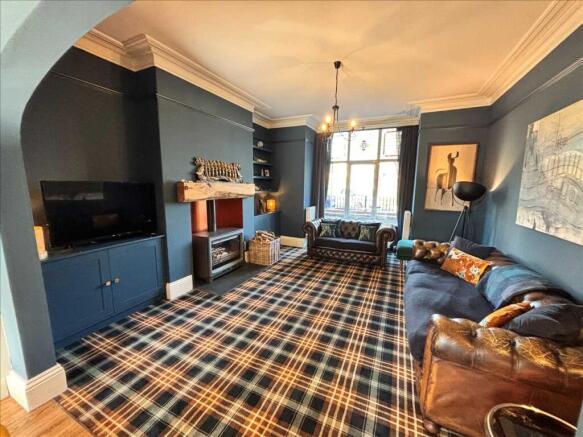
Lonsdale Road, Scarborough

- PROPERTY TYPE
House
- BEDROOMS
4
- BATHROOMS
3
- SIZE
Ask agent
- TENUREDescribes how you own a property. There are different types of tenure - freehold, leasehold, and commonhold.Read more about tenure in our glossary page.
Freehold
Key features
- Refurbished throughout to a very high standard
- Four Bedrooms
- Three Bathooms
- Private Rear Yard
- Great Opportunity to Holiday Let or use as a Second Home
- Character Features, with a Modern blend
- OPEN DAY FRIDAY 4th APRIL 10:00 - 16:00
Description
Upon entering, you are welcomed into a vestibule leading to a bright and inviting hallway. The generous lounge, featuring a log burner, seamlessly flows into a stylish open-plan kitchen/diner fitted with a gas range cooker. A spacious utility room and a convenient downstairs shower room complete the ground floor. The first floor offers a versatile second lounge or additional bedroom, a well-proportioned double bedroom, and a modern family bathroom with a three-piece suite. Moving up to the second floor, you will find two further generously sized double bedrooms and an additional shower room. Outside, the property benefits from a private, low-maintenance rear patio gardenperfect for relaxing or entertaining.
Situated on the south side of Scarborough, this fantastic home is ideally located close to a range of local amenities, including shops, restaurants, and excellent transport links. A short stroll leads you to Scarborough Beach, the Esplanade, and popular attractions such as Scarboroughs South Bay, the Italian Gardens, The Scarborough Spa, and a nearby golf course. With well-regarded schools and colleges also within easy reach, this home offers the best of coastal and town living.
Contact us today to arrange a viewing of this stunning property!
KITCHEN/DINER
UPVC double glazed French doors to the rear aspect, vinyl flooring, gas range cooker, range of wall and base units with square top work surfaces, tiled splash back, sink and drainer unit, integrated dishwasher, integrated fridge, extractor hood, telephone point, and power points.
LOUNGE
UPVC double glazed window to the front aspect, alcove storage, picture rail, coving, two radiators, log burner and power points.
DOWNSTAIRS SHOWER ROOM
UPVC double glazed opaque window to the side aspect, spotlights, tiled flooring, fully tiled walls, extractor fan, heated towel rail and three piece suite comprising of: waterfall shower, low flush WC and wash hand basin with vanity unit.
ENTRANCE VESTIBUE
Front door, paneling and coving.
ENTRANCE HALL
Vinyl flooring, coving, radiator, stairs to first floor landing and power points.
UTILITY ROOM
UPVC door to the side aspect, vinyl flooring, space for fridge/freezer, spotlights, range of base units with square top work surfaces, plumbing for washing machine, space for tumble dryer, sink and power points.
FIRST FLOOR LANDING
Radiator and power points.
SECOND LOUNGE/BEDROOM
Two UPVC double glazed windows to the front aspect, coving, two radiators, spotlights, alcove storage and power points.
FIRST BATHROOM
UPVC double glazed opaque window to the rear aspect, vinyl flooring, heated towel rail, shaver point, extractor fan and three piece suite comprising of: freestanding bath with mixer taps and shower attachment, low flush WC and wash hand basin with vanity unit.
BEDROOM
UPVC double glazed window to the rear aspect, fitted wardrobes, radiator and power points.
SECOND FLOOR LANDING
UPVC double glazed window to the rear aspect, radiator, loft access, power points and airing cupboard housing boiler and water tank.
BEDROOM
UPVC double glazed window to the rear aspect, spotlights, storage cupboard, radiator and power points.
BEDROOM
UPVC double glazed window to the front aspect, two radiators and power points.
BATHROOM
Velux window, vinyl tiled flooring, heated towel rail, partially tiled walls, extractor fan and three piece suite comprising of: fully tiled walk in shower cubical with waterfall shower, low flush WC and wash hand basin with pedestal.
REAR YARD
Low maintenance patio area with raised flower beds.
FRONT YARD
Low maintenance front forecourt with Victorian tiles.
COUNCIL TAX
Online enquiries suggest the property lies in Band B. Verbal enquiries can be made to North Yorkshire Council on .
SERVICES
Mains supplies of water, electricity, gas and drainage are connected to the property.
(Please note it is not company policy to test any services or appliances in properties offered for sale, and these should be verified by the purchasers)
TENURE / MAINTENANCE
The property is believed to be Freehold. All matters of tenure are subject to verification and clarification by the solicitors in a contract of sale.
INSPECTION
Strictly by appointment through the agents.
DISCLAIMER
These particulars are subject to constant review and updating. Comments under tenure, council tax, planning use and service availability are provided for guidance only and are not based on formal enquiry, which is outside the scope of our Agency instructions. It remains for purchasers to satisfy themselves as to the facts. We cannot therefore accept any responsibility for information provided in good faith which may subsequently require amendment. Measurements provided are approximate only and should not be relied upon for other purposes.
- COUNCIL TAXA payment made to your local authority in order to pay for local services like schools, libraries, and refuse collection. The amount you pay depends on the value of the property.Read more about council Tax in our glossary page.
- Ask agent
- PARKINGDetails of how and where vehicles can be parked, and any associated costs.Read more about parking in our glossary page.
- Ask agent
- GARDENA property has access to an outdoor space, which could be private or shared.
- Yes
- ACCESSIBILITYHow a property has been adapted to meet the needs of vulnerable or disabled individuals.Read more about accessibility in our glossary page.
- Ask agent
Lonsdale Road, Scarborough
Add an important place to see how long it'd take to get there from our property listings.
__mins driving to your place
Get an instant, personalised result:
- Show sellers you’re serious
- Secure viewings faster with agents
- No impact on your credit score


Your mortgage
Notes
Staying secure when looking for property
Ensure you're up to date with our latest advice on how to avoid fraud or scams when looking for property online.
Visit our security centre to find out moreDisclaimer - Property reference NIC1002605. The information displayed about this property comprises a property advertisement. Rightmove.co.uk makes no warranty as to the accuracy or completeness of the advertisement or any linked or associated information, and Rightmove has no control over the content. This property advertisement does not constitute property particulars. The information is provided and maintained by Nicholsons Yorkshire Coast Estate Agents, Filey. Please contact the selling agent or developer directly to obtain any information which may be available under the terms of The Energy Performance of Buildings (Certificates and Inspections) (England and Wales) Regulations 2007 or the Home Report if in relation to a residential property in Scotland.
*This is the average speed from the provider with the fastest broadband package available at this postcode. The average speed displayed is based on the download speeds of at least 50% of customers at peak time (8pm to 10pm). Fibre/cable services at the postcode are subject to availability and may differ between properties within a postcode. Speeds can be affected by a range of technical and environmental factors. The speed at the property may be lower than that listed above. You can check the estimated speed and confirm availability to a property prior to purchasing on the broadband provider's website. Providers may increase charges. The information is provided and maintained by Decision Technologies Limited. **This is indicative only and based on a 2-person household with multiple devices and simultaneous usage. Broadband performance is affected by multiple factors including number of occupants and devices, simultaneous usage, router range etc. For more information speak to your broadband provider.
Map data ©OpenStreetMap contributors.





