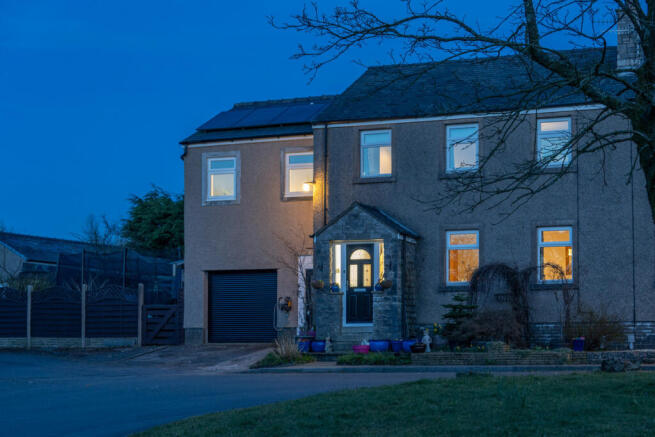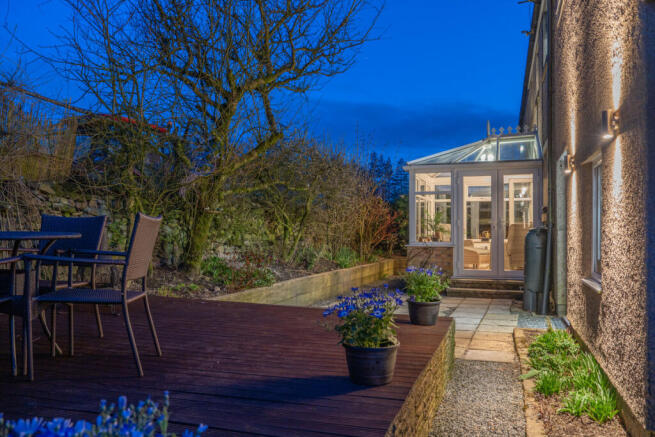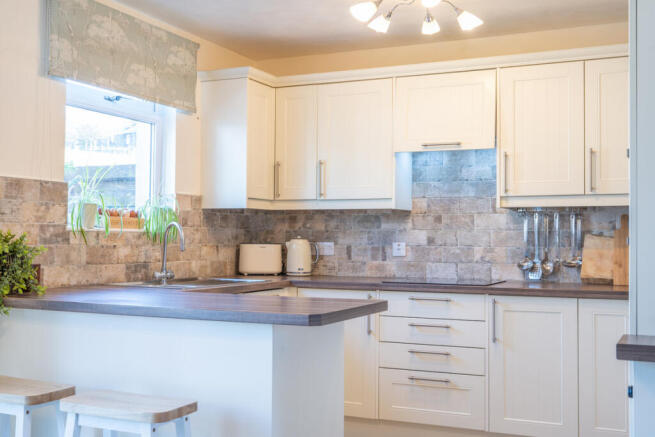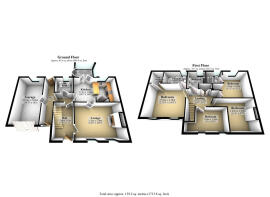
Galloper Park, Tebay, CA10

- PROPERTY TYPE
Semi-Detached
- BEDROOMS
4
- BATHROOMS
3
- SIZE
Ask agent
- TENUREDescribes how you own a property. There are different types of tenure - freehold, leasehold, and commonhold.Read more about tenure in our glossary page.
Freehold
Key features
- Extended And Much Improved Four DOUBLE Bedroom Property
- Three Bathrooms
- Downstairs WC
- Utility Room
- Beautiful Kitchen Diner
- Conservatory With Garden Views
- Set In A Quiet Cul De Sac In The Village Of Tebay
- Private Parking And Attached Garage
- Close To Local Amenities
- Solar Panels And PV Battery
Description
This superbly modernised and extended family home offers bright and spacious living in a peaceful cul-de-sac setting. Designed for contemporary family life, the accommodation includes a welcoming lounge, a stylish kitchen and dining area, a conservatory, and a utility room with a WC on the ground floor. Upstairs, there are four generously sized double bedrooms and three bathrooms, providing ample space for a growing family.
Since 2021, the current owners have made significant improvements to the property, enhancing its layout, room sizes, and overall specification to an admirable standard.
The home benefits from solar panels with PV battery storage, installed in 2021, ensuring excellent energy efficiency. A recent EPC report rated the property as a D, largely due to the high levels of insulation added in 2022 when the home was extended. The heating system runs entirely on electricity, and with the addition of the solar panels and battery storage, energy costs remain low and manageable.
In addition to its energy-saving features, the home boasts a large integral garage, offering secure parking and ample storage space. The low-maintenance gardens provide a delightful outdoor space to unwind, with the standout feature being the stunning views over the neighbouring farmland; a truly serene and picturesque backdrop.
Galloper Park is a quiet residential cul-de-sac set around a small green in the heart of Tebay Village. The location offers easy access to local amenities, including a primary school, a public house, a Post Office, a doctor’s surgery, and St James’ Church. It is also ideally positioned for those looking to explore the Lake District and Yorkshire Dales National Parks, while excellent transport links via the M6 make commuting effortless.
Park the car on the private driveway and follow the pathway to the PVC front door. Before stepping inside, take a moment to enjoy the peaceful surroundings. As you enter, the porch provides a convenient space to hang coats and remove muddy walking boots before exploring this wonderful family home in more detail...
Welcome home to Galloper Park
Stepping into the main hallway, you are greeted by wood-effect laminate flooring, which complements the mocha and muted gold wallpaper, adding a touch of elegance to the space. From here, you can access the staircase to the upper landing, the stunning kitchen-diner, or the family lounge. Let’s begin with the kitchen…
Designed and fitted in 2019, the kitchen is a true highlight of the home, offering an abundance of storage and a welcoming space for family gatherings. The dining area comfortably accommodates seating for six to eight people, with an additional two seats at the breakfast bar, perfect for casual dining or a quick meal for children on the go. The cabinetry is a modern shaker style in buttermilk, beautifully complemented by ‘Chicago’ brick slip tiles, which add a contemporary rustic charm. The expansive walnut laminate worktop is both practical and stylish, providing plenty of space for food preparation. Integrated appliances, including a full-sized fridge freezer and dishwasher, are cleverly concealed within the units. For those who prefer washing up by hand, the stainless-steel sink is positioned beneath the kitchen window, offering a picturesque view over the quiet farm lane and fields beyond.
The conservatory, installed in 2019, serves as an additional reception room where you can relax and take in the garden’s beauty. With direct access to the outdoor space, it’s the perfect spot to enjoy the changing seasons.
Returning to the kitchen, a useful understairs storage area provides the ideal space to keep coats, vacuum cleaners, and everyday household essentials neatly tucked away. Across from here, the utility room offers additional space for a washing machine, extra fridge storage, and a tumble dryer, all conveniently positioned beneath a worktop. A WC and pedestal sink add further practicality to this area.
To the right of the utility room, a long boot room space provides access to both the garden and the front of the home. This is where the solar panel inverter and PV battery are housed. The boot room also leads to the spacious garage/workshop, which benefits from power and lighting, a versatile area, perfect for storage or even a home workshop.
The lounge is a generous and inviting reception room, overlooking the central green. A multi-fuel stove takes pride of place, serving as a striking focal point while providing warmth and comfort during the colder months. The feature wall is adorned with Monet-inspired watercolour wallpaper, framed by two fitted bookcases finished in a soft white matt. The natural light in this room is exceptional, thanks to two large windows offering dual aspects—overlooking the green in front of the home, with glimpses of the rolling fells beyond.
Ascending the stairs to the first-floor landing, you’ll find four beautifully improved double bedrooms and three well-appointed bathrooms. A deep airing cupboard behind stunning double oak doors reveals a linen store and the hot water cylinder which is pressurised, A rated and hold hot water from the solar panels and battery.
The Master Suite – The largest of the four bedrooms, this spacious retreat easily accommodates a king-sized bed and offers plenty of room for freestanding furniture. Dual windows capture breath-taking views of the fells, creating a truly peaceful atmosphere. A large walk-in closet provides ample storage, leading to the luxurious en-suite bathroom. This full-sized en-suite includes both a mains-fed shower and a whirlpool bathtub, perfect for a relaxing soak at the end of the day. A low-flush WC and sink complete the suite.
Family Shower Room - Adjacent to the master bedroom, the family shower room features a spacious enclosure with an overhead drench shower and body hose. The crisp white sanitaryware includes a low-flush WC and a stylish pedestal sink, creating a fresh and modern space.
Bedroom Two – Positioned across the landing, this inviting double room is perfect for guests. Decorated in rich ‘Midnight Blue’, it exudes warmth and character. A recessed, curtained area provides built-in hanging space, eliminating the need for large wardrobes.
Bedroom Three – A teenager’s dream! Currently furnished with a cabin bed and additional storage, this room could easily accommodate a large double bed and freestanding furniture. Decorated in deep blue, the room enjoys views over the green and towards the distant fells.
Bedroom Four – Another generously sized double bedroom, this room benefits from its own private en-suite shower room. A striking feature wall, adorned with peacock and gold fauna motif wallpaper, adds a touch of sophistication. The views from this room stretch over the rear garden, open fields, and beyond. The en-suite is a bright and airy space, featuring a double-sized shower, sleek white sanitaryware, and contemporary white aqua panels.
The Garden
The rear garden has been thoughtfully designed for ease of maintenance while offering plenty of space for outdoor enjoyment. A paved and decked seating area is complemented by raised planted beds, bordered by oak sleepers, adding texture and charm. An area of stone chippings with additional planting provides a stylish and practical outdoor setting. There is also space for a greenhouse for those with a passion for gardening or keeping chickens! Fully enclosed, the garden offers a safe and secure environment for children and pets.
This exceptional home has been meticulously upgraded, blending style, comfort, and energy efficiency. With its beautiful interiors, practical layout, and breath-taking views, Galloper Park offers the perfect setting for modern family living.
SERVICES AND FURTHER INFORMATION
Mains drains, mains water, mains drains. The property is connected to superfast broadband. The property has double glazing throughout and is heated by modern electric heating radiators which are powered by the solar panels
DISCLAIMER
These particulars, whilst believed to be accurate are set out as a general outline only for guidance and do not constitute any part of an offer or contract. Intending purchasers should not rely on them as statements of representation of fact, but must satisfy themselves by inspection or otherwise as to their accuracy. No person in this firms employment has the authority to make or give any representation or warranty in respect of the property. It is not company policy to test any services or appliances in properties offered for sale and these should be verified on survey by prospective purchasers.
HALLWAY
12'4" x 7'0" (3.76m x 2.15m)
LOUNGE
12'4" x 16'8" (3.76m x 5.08m)
BOOT ROOM
18'4" x 4'0" (5.61m x 1.24m)
UTILITY ROOM
6'5" x 7'0" (1.96m x 2.15m)
GARAGE
18'4" x 9'11" (5.61m x 3.04m)
KITCHEN DINER
10'4" x 16'8" (3.17m x 5.08m)
BEDROOM ONE
12'9" x 14'4" (3.91m x 4.38m)
ENSUITE ONE
5'2" x 9'3" (1.60m x 2.84m)
BEDROOM TWO
11'5" x 11'5" (3.49m x 3.49m)
ENSUITE TWO
5'2" x 6'4" (1.60m x 1.95m)
BEDROOM THREE
11'3" x 9'6" (3.45m x 2.92m)
BEDROOM FOUR
8'0" x 10'8" (2.44m x 3.26m)
FAMILY BATHROOM
7'8" x 7'0" (2.35m x 2.15m)
Brochures
Brochure 1- COUNCIL TAXA payment made to your local authority in order to pay for local services like schools, libraries, and refuse collection. The amount you pay depends on the value of the property.Read more about council Tax in our glossary page.
- Band: C
- PARKINGDetails of how and where vehicles can be parked, and any associated costs.Read more about parking in our glossary page.
- Yes
- GARDENA property has access to an outdoor space, which could be private or shared.
- Yes
- ACCESSIBILITYHow a property has been adapted to meet the needs of vulnerable or disabled individuals.Read more about accessibility in our glossary page.
- Ask agent
Energy performance certificate - ask agent
Galloper Park, Tebay, CA10
Add an important place to see how long it'd take to get there from our property listings.
__mins driving to your place
Get an instant, personalised result:
- Show sellers you’re serious
- Secure viewings faster with agents
- No impact on your credit score
Your mortgage
Notes
Staying secure when looking for property
Ensure you're up to date with our latest advice on how to avoid fraud or scams when looking for property online.
Visit our security centre to find out moreDisclaimer - Property reference RX553563. The information displayed about this property comprises a property advertisement. Rightmove.co.uk makes no warranty as to the accuracy or completeness of the advertisement or any linked or associated information, and Rightmove has no control over the content. This property advertisement does not constitute property particulars. The information is provided and maintained by TAUK, Covering Nationwide. Please contact the selling agent or developer directly to obtain any information which may be available under the terms of The Energy Performance of Buildings (Certificates and Inspections) (England and Wales) Regulations 2007 or the Home Report if in relation to a residential property in Scotland.
*This is the average speed from the provider with the fastest broadband package available at this postcode. The average speed displayed is based on the download speeds of at least 50% of customers at peak time (8pm to 10pm). Fibre/cable services at the postcode are subject to availability and may differ between properties within a postcode. Speeds can be affected by a range of technical and environmental factors. The speed at the property may be lower than that listed above. You can check the estimated speed and confirm availability to a property prior to purchasing on the broadband provider's website. Providers may increase charges. The information is provided and maintained by Decision Technologies Limited. **This is indicative only and based on a 2-person household with multiple devices and simultaneous usage. Broadband performance is affected by multiple factors including number of occupants and devices, simultaneous usage, router range etc. For more information speak to your broadband provider.
Map data ©OpenStreetMap contributors.






