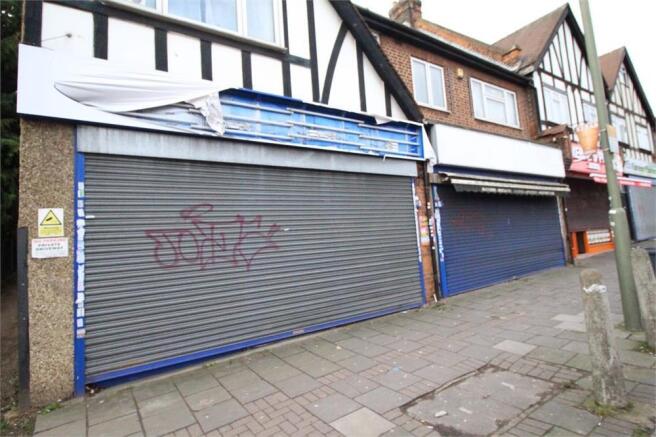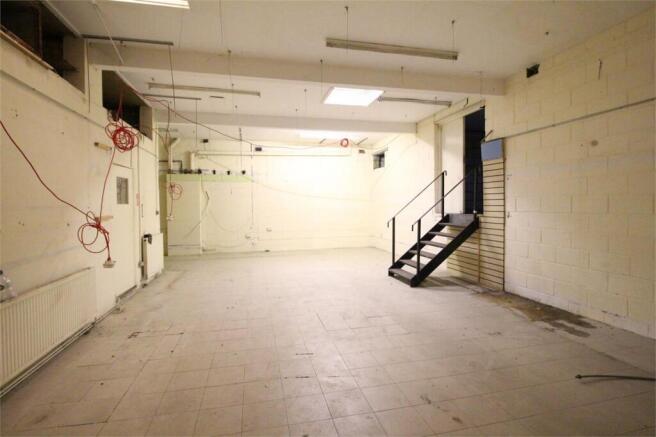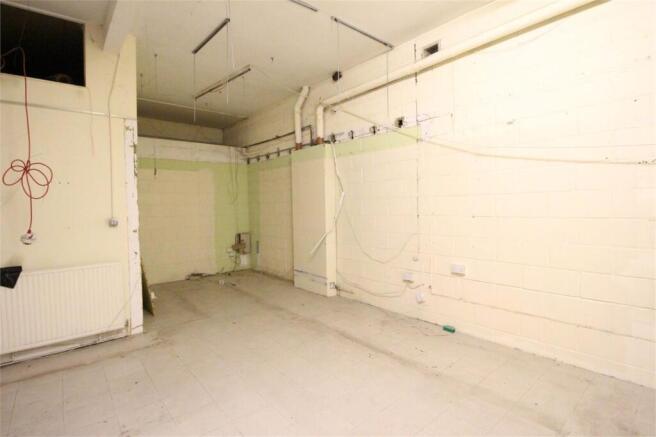Burnt Oak Broadway, Middlesex, Edgware
Letting details
- Let available date:
- Now
- Furnish type:
- Unfurnished
- PROPERTY TYPE
Commercial Property
- SIZE
Ask agent
Key features
- Double Shop
- 2,500 Square Feet
- A1, A3, and D1 Use
- Planning Consent
- Rear Access
- Two Garages
Description
However under current regulations no consent is required and it can be used for a multiple of
purposes.
Should the new occupier wish the property can be split and operated as two separate business
under individual leases.
Property Details -
Right Hand Shop Front Section - 27' 3" x 20' (8.30m x 6.10m)
Left Hand Front Section - 30' 2" x 18' 8" (9.20m x 5.70m)
Rear Section - 37' 9" x 31' 6" (11.50m x 9.60m) 'L' ShapedLeading to garages and rear access, proposed nursery WCs and kitchen
. -
Proposed Nursery Wcs Area - 8' 2" x 7' 10" (2.50m x 2.40m)
Proposed Nursery Kitchen Area - 8' 10" x 7' 7" (2.70m x 2.30m)
Garage One - 16' 5" x 12' 6" (5.00m x 3.80m)
Garage Two - 16' 5" x 7' 10" (5.00m x 2.40m)
Full Description - A 2,500 square feet double shop at the Edgware end of Burnt Oak Broadway, opposite Edgware Community Hospital. This property is unusual in that historically it has A1 use, and also has A3 and D1, for both of which there is Planning Consent in place.However under current regulations no consent is required and it can be used for a multiple of purposes.Should the new occupier wish the property can be split and operated as two separate business under individual leases.
Full Description - Double shop with D! use
Full Description. - A 2,500 square feet double shop at the Edgware end of Burnt Oak Broadway, opposite Edgware Community Hospital. This property is unusual in that historically it has A1 use, and also has A3 and D1, for both of which there is Planning Consent in place.However under current regulations no consent is required and it can be used for a multiple of purposes.Should the new occupier wish the property can be split and operated as two separate business under individual leases.
Full Description. - Double shop with D! use
Brochures
Burnt Oak Broadway, Middlesex, EdgwareBrochureBurnt Oak Broadway, Middlesex, Edgware
NEAREST STATIONS
Distances are straight line measurements from the centre of the postcode- Burnt Oak Station0.4 miles
- Edgware Station0.6 miles
- Queensbury Station0.9 miles
Notes
Disclaimer - Property reference 33678169. The information displayed about this property comprises a property advertisement. Rightmove.co.uk makes no warranty as to the accuracy or completeness of the advertisement or any linked or associated information, and Rightmove has no control over the content. This property advertisement does not constitute property particulars. The information is provided and maintained by Aldermartin Baines & Cuthbert, Edgware. Please contact the selling agent or developer directly to obtain any information which may be available under the terms of The Energy Performance of Buildings (Certificates and Inspections) (England and Wales) Regulations 2007 or the Home Report if in relation to a residential property in Scotland.
Map data ©OpenStreetMap contributors.




