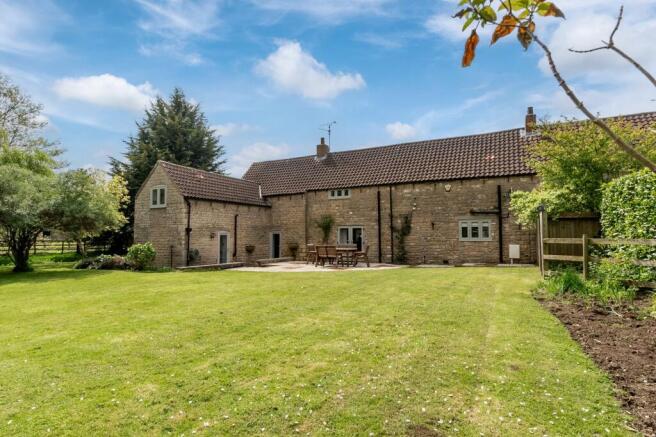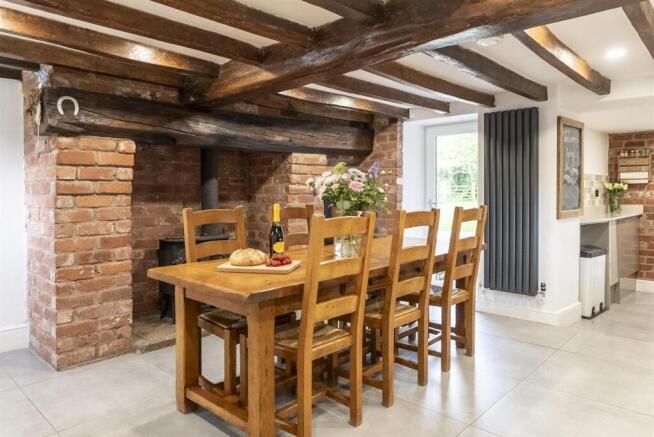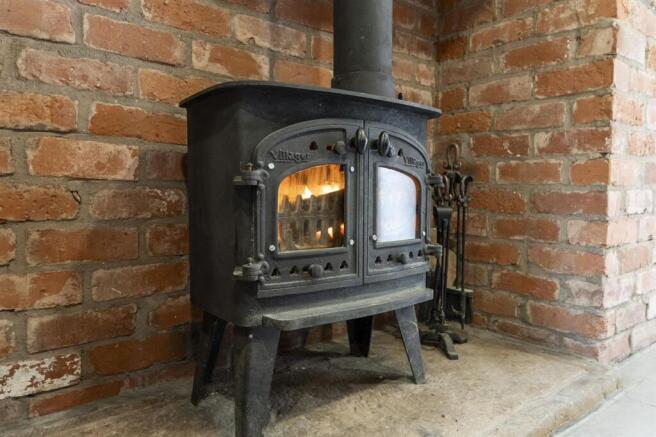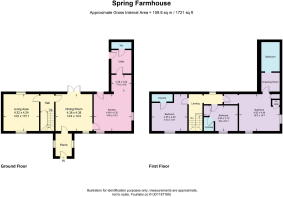Spring Farm, Sookholme, NG19

- PROPERTY TYPE
Farm House
- BEDROOMS
3
- BATHROOMS
4
- SIZE
1,719 sq ft
160 sq m
- TENUREDescribes how you own a property. There are different types of tenure - freehold, leasehold, and commonhold.Read more about tenure in our glossary page.
Freehold
Key features
- Guide price of £500k to £550k
- Snug on the edge of rurality
- Three large bedrooms all with ensuites
- Cosy lounge with media wall and dual aspect windows
- Gorgeous deep window wooden sills
- Luxurious master suite with dressing room and ensuite bathroom
- Brimming with eateries and watering holes in the area
- Large garden with sunny patio and large sheds for storage
Description
Spring Farmhouse, Sookholme
Set back from the road, drive through the gated and walled entrance to a secluded courtyard with mature trees and shrubs sheltering 6 gorgeous homes. Built in softly coloured limestone with red tiled roofs, you arrive on a cobbled forecourt and cast your eye right to the perfect pitched cottage porch entrance to this home.
A warm welcome
Leaving your wellies in the spacious entrance you enter the central hub, a delightful and bright space, an open invitation for you to decide its use, maybe your dining area, a sunny playroom or indeed a welcoming entertaining space. Fitted units provide ample storage for coats and boots.
Double doors lead from here to the generous patio waiting for sunny days to entice you out and create a fun sociable arena to enjoy with family and friends.
Entertaining haven
The lounge leads from this central room – a modern traditional space with an impressive media wall awaiting your personalisation. Gorgeous deep window sills set below windows overlooking the garden beyond. Ready for you to create a relaxed and cosy haven in which to snuggle up in the coming winter months and view your favourite films.
From the entrance turn right into the kitchen, a huge and genuine space with room for all the family to gather and spend sociable hours sat round a traditional farmhouse table. Deep wooden beams cross the ceiling and an exposed brick wall creates warmth, separating the main area with a further selection of co-ordinating units. Here, the traditional and modern crossover works well together, a separate wine fridge is waiting to be filled to capacity with your favourite tipples whilst the tastefully designed units hide the rest of your kitchen equipment. A traditional log burner in the brick fireplace keeps the space cosy and inviting. Coupled with a traditional original bread oven door and log store, this truly brings the heart into the kitchen, a place where all can, and will, linger and enjoy. An additional utility area following through here can keep the washing, dirty boots and soggy clothed children safely away from the delights of the rest of this unique home.
Up the stairs…
A carpeted wooden staircase, underneath which you will find useful storage, leads you to the first floor where 3 luxury bedrooms are located. Each offering enough room for all your family needs. No arguing here about bathroom ownership as each has an en-suite of varying design and size but tastefully installed with modern fittings and underfloor heating.
Relax and Revive
The master bedroom is a romantic luxury, wooden beams cross the ceiling and an exposed brick-built chimney breast offers quirky recesses in which to display personal treasures or locate flickering candles. This substantial room boasts an additional dressing area too – isn’t that just every woman’s dream, just waiting for your personality and creativity to be stamped upon it. This glides into an en-suite including a luxury bath with central filling tap, his and hers wash baisin and large double shower. This is waiting for your own pampering session to be prepared and enjoyed.
A further latched wooden door within the master suite leads up to a covert loft space overhead recently converted, complete with a gabled window which is currently used as a study but has endless potential.
Soak up the sunsets
Back downstairs and spilling out into the large garden from the central hub, you are introduced, via the spacious patio, to the lawn where a whole host of mature shrubs and soft fruit trees frame the boundary. Trailing along the garden a soft weeping willow rustles its branches across the grass whilst plum, damson, apple and pear trees prepare to host their crops of fruit ready for the mouth-watering Autumn crumbles. Here you can imagine summer shade creating a relaxed and tranquil spot for a picnic or afternoon tea perhaps.
A second, and very private patio is secreted to the rear of this picturesque home, a wealth of ideas forming already as to which one you will make your party space and which you will savour as your own personal retreat.
Tucked alongside the property is a babbling brook, its tinkling waters a delight to hear as they meander through the trees and bushes, make time to relax after a busy day and enjoy the stunning views across the fields to the rear.
Two large sheds one serviced with power which offers additional storage or workshop space.
Out and about
Snug on the edge of rurality, Spring Farm House is tucked away in the village of Sookholme; perfectly placed, with an array of open fields and public paths to explore – but also in close reach of all the essentials.
Whether you’re a rambler, runner, dog walker or wildlife enthusiast, you will be delighted to discover the endless trails to explore and the breathtaking scenery right on your doorstep. Scamper about the woodland plantations for an educational day’s exertion with the children and see if they can spot the rare dingy skipper butterfly. Or why not pack a picnic and walk a little further to Sookholme Bath, where the waters are said to have healing powers.
Take the kids for a day out to Sherwood Forest Railway, a ten-minute drive away, or catch the local Shirebrook train service into Nottingham, Worksop or Mansfield.
Both Shirebrook Leisure Centre and The Rebecca Adlington Swimming Centre are nearby, in Shirebrook and Mansfield respectively, for well-being and exercise.
Mansfield Golf Course is only a five-minute drive from Spring Farm House, should you wish to refine your putting skills and improve your drive.
A number of junior and secondary schools surround Sookholme, all within a ten-minute drive of Spring Farm House.
For entertainment and evenings out, try the nearby Tap Haus, or venture slightly further afield to discover delicious dining at The Devonshire Arms at Langwith or equally fine fare at The Greendale Oak in Cuckney. The surrounding area is brimming with eateries and watering holes, so take your time in discovering them all.
When you’ve done exploring, one thing is certain: the warm welcome that awaits you upon return to Spring Farm House – an utterly unique abode in a most peaceful rural hamlet.
EPC Rating: D
Brochures
Brochure 1- COUNCIL TAXA payment made to your local authority in order to pay for local services like schools, libraries, and refuse collection. The amount you pay depends on the value of the property.Read more about council Tax in our glossary page.
- Band: D
- PARKINGDetails of how and where vehicles can be parked, and any associated costs.Read more about parking in our glossary page.
- Ask agent
- GARDENA property has access to an outdoor space, which could be private or shared.
- Yes
- ACCESSIBILITYHow a property has been adapted to meet the needs of vulnerable or disabled individuals.Read more about accessibility in our glossary page.
- Ask agent
Energy performance certificate - ask agent
Spring Farm, Sookholme, NG19
Add an important place to see how long it'd take to get there from our property listings.
__mins driving to your place
Get an instant, personalised result:
- Show sellers you’re serious
- Secure viewings faster with agents
- No impact on your credit score
Your mortgage
Notes
Staying secure when looking for property
Ensure you're up to date with our latest advice on how to avoid fraud or scams when looking for property online.
Visit our security centre to find out moreDisclaimer - Property reference 4214737c-e343-4318-a41e-a77ee70ba146. The information displayed about this property comprises a property advertisement. Rightmove.co.uk makes no warranty as to the accuracy or completeness of the advertisement or any linked or associated information, and Rightmove has no control over the content. This property advertisement does not constitute property particulars. The information is provided and maintained by Smith & Co Estates Ltd, Mansfield. Please contact the selling agent or developer directly to obtain any information which may be available under the terms of The Energy Performance of Buildings (Certificates and Inspections) (England and Wales) Regulations 2007 or the Home Report if in relation to a residential property in Scotland.
*This is the average speed from the provider with the fastest broadband package available at this postcode. The average speed displayed is based on the download speeds of at least 50% of customers at peak time (8pm to 10pm). Fibre/cable services at the postcode are subject to availability and may differ between properties within a postcode. Speeds can be affected by a range of technical and environmental factors. The speed at the property may be lower than that listed above. You can check the estimated speed and confirm availability to a property prior to purchasing on the broadband provider's website. Providers may increase charges. The information is provided and maintained by Decision Technologies Limited. **This is indicative only and based on a 2-person household with multiple devices and simultaneous usage. Broadband performance is affected by multiple factors including number of occupants and devices, simultaneous usage, router range etc. For more information speak to your broadband provider.
Map data ©OpenStreetMap contributors.




