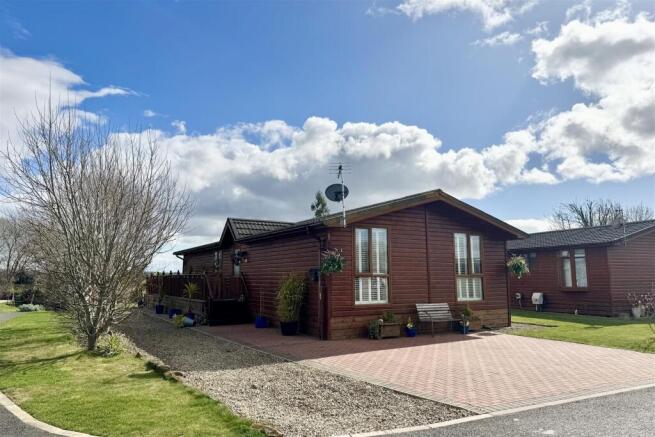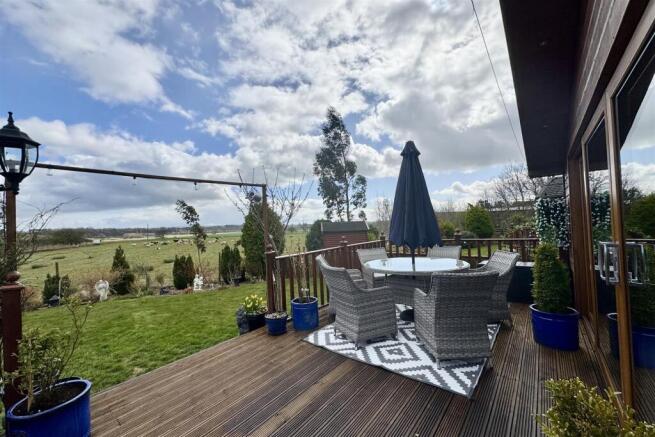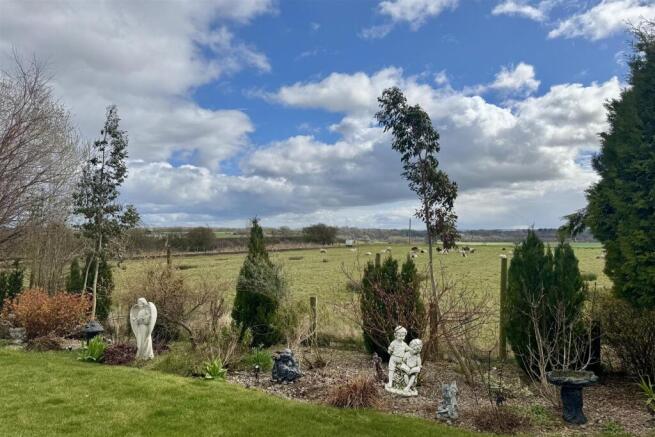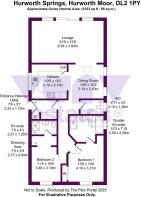Neasham Road, Hurworth Moor, Darlington, DL2 1PY

- PROPERTY TYPE
Detached Bungalow
- BEDROOMS
2
- BATHROOMS
2
- SIZE
1,023 sq ft
95 sq m
Key features
- Luxurious timber lodge
- Circa 1023 ft.²
- Sumptuous interior design
- Generous driveway & garden
- Deceptively spacious accommodation
- Exclusive 'Hurworth Springs' development
- Two double bedrooms both with ensuite
- Garden back on to fields & countryside
- Service charge/ground rent paid up to March 2026
- Viewings strongly recommended
Description
The home features two generous double bedrooms, each equipped with contemporary ensuites, ensuring privacy and convenience for residents and guests alike. The heart of the home is the full-width lounge, measuring an impressive 21 feet, which overlooks the beautifully maintained rear garden and offers stunning views of the unspoilt fields and countryside beyond. This serene setting provides a perfect backdrop for relaxation and entertaining.
The property also benefits from generous parking facilities, adding to the convenience of this delightful home. As one of the largest lodges on the site, it commands arguably the best plot, allowing for a sense of space and tranquillity that is hard to find elsewhere.
With its modern refitted kitchen and thoughtful design, this is not just a home; it is a lifestyle choice that embraces the beauty of rural living while remaining close to the amenities of nearby towns and villages. Whether you are looking to downsize or simply seeking a peaceful retreat, this property is sure to impress.
Benefiting from uPVC double glazing, with some enjoying ornate shutters, plus wooden double glazed Velux windows, and gas central heating via a Worcester Combi boiler.
Annual service charge/ground rent for 2025/26 - £3,405 Paid by the current clients to cover up to March 2026.
In brief the accommodation comprise: entrance/utility room on arrival, opening to an inner hallway, Cloak/WC, dining room with pleasant open aspects of both the kitchen and lounge ideal for entertaining. The beautifully appointed kitchen has been refitted to an extremely high standard with integrated appliances, gas hob, oven, microwave, fridge/freezer, and dishwasher. The dining room flows seamlessly to the large principal reception room with a feature fireplace and sliding doors to the garden. Two double bedrooms, the principal bedroom with a built-in wardrobe and luxurious ensuite with double walk-in shower and roll top bath. Secondary bedroom enjoys a dressing area and ensuite shower room.
Externally, 'The Ponderosa' lodge commands a favourable plot with well tended gardens and a generous driveway running to the left-hand side, allowing parking for multiple vehicles. The rear garden is a must see, with mature flower borders, raised decking and stunning peaceful views over adjoining fields and countryside.
Please note:
Council tax Band - A
Tenure - Freehold
EPC Rating: Not required
Total sq ft to be considered guide only.
Estates 'The Art of Property'
Professional Estate Agents, selling homes across Darlington, Newton Aycliffe, Teesside & North Yorkshire with creative & inviting marketing strategies! Property appraisals available 7 days a week!
Disclaimer:
These particulars have been prepared in good faith by the selling agent in conjunction with the vendor(s) with the intention of providing a fair and accurate guide to the property. They do not constitute or form part of an offer or contract nor may they be regarded as representations, all interested parties must themselves verify their accuracy. No tests or checks have been carried out in respect of heating, plumbing, electric installations, or any type of appliances which may be included.
Principal Elevation -
Entrance/Utility Room - 1.70 x 2.24 (5'6" x 7'4") -
Inner Hallway -
Lounge - 6.54 x 3.80 (21'5" x 12'5") -
Dining Room - 3.10 x 3.19 (10'2" x 10'5") -
Kitchen - 3.10 x 3.18 (10'2" x 10'5") -
Cloak/Wc - 1.26 x 2.10 (4'1" x 6'10") -
Principal Bedroom - 3.21 x 3.46 (max 4.19) (10'6" x 11'4" (max 13'8")) -
Ensuite Bath/Shower Room - 2.38 max x 3.09 (7'9" max x 10'1") -
Second Bedroom - 3.19 (max 3.48) x 3.15 (10'5" (max 11'5") x 10'4") -
Dressing Area - 2.27 x 0.84 (7'5" x 2'9") -
Ensuite Shower Room - 2.27 x 1.25 (7'5" x 4'1") -
Rear Garden -
Brochures
Neasham Road, Hurworth Moor, Darlington, DL2 1PYBrochure- COUNCIL TAXA payment made to your local authority in order to pay for local services like schools, libraries, and refuse collection. The amount you pay depends on the value of the property.Read more about council Tax in our glossary page.
- Band: A
- PARKINGDetails of how and where vehicles can be parked, and any associated costs.Read more about parking in our glossary page.
- Yes
- GARDENA property has access to an outdoor space, which could be private or shared.
- Yes
- ACCESSIBILITYHow a property has been adapted to meet the needs of vulnerable or disabled individuals.Read more about accessibility in our glossary page.
- Ask agent
Energy performance certificate - ask agent
Neasham Road, Hurworth Moor, Darlington, DL2 1PY
Add an important place to see how long it'd take to get there from our property listings.
__mins driving to your place
Get an instant, personalised result:
- Show sellers you’re serious
- Secure viewings faster with agents
- No impact on your credit score
Your mortgage
Notes
Staying secure when looking for property
Ensure you're up to date with our latest advice on how to avoid fraud or scams when looking for property online.
Visit our security centre to find out moreDisclaimer - Property reference 33783668. The information displayed about this property comprises a property advertisement. Rightmove.co.uk makes no warranty as to the accuracy or completeness of the advertisement or any linked or associated information, and Rightmove has no control over the content. This property advertisement does not constitute property particulars. The information is provided and maintained by VURV Estates & Property Management, Darlington. Please contact the selling agent or developer directly to obtain any information which may be available under the terms of The Energy Performance of Buildings (Certificates and Inspections) (England and Wales) Regulations 2007 or the Home Report if in relation to a residential property in Scotland.
*This is the average speed from the provider with the fastest broadband package available at this postcode. The average speed displayed is based on the download speeds of at least 50% of customers at peak time (8pm to 10pm). Fibre/cable services at the postcode are subject to availability and may differ between properties within a postcode. Speeds can be affected by a range of technical and environmental factors. The speed at the property may be lower than that listed above. You can check the estimated speed and confirm availability to a property prior to purchasing on the broadband provider's website. Providers may increase charges. The information is provided and maintained by Decision Technologies Limited. **This is indicative only and based on a 2-person household with multiple devices and simultaneous usage. Broadband performance is affected by multiple factors including number of occupants and devices, simultaneous usage, router range etc. For more information speak to your broadband provider.
Map data ©OpenStreetMap contributors.




