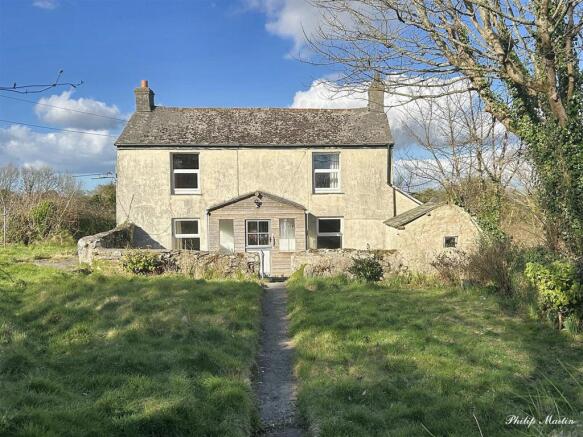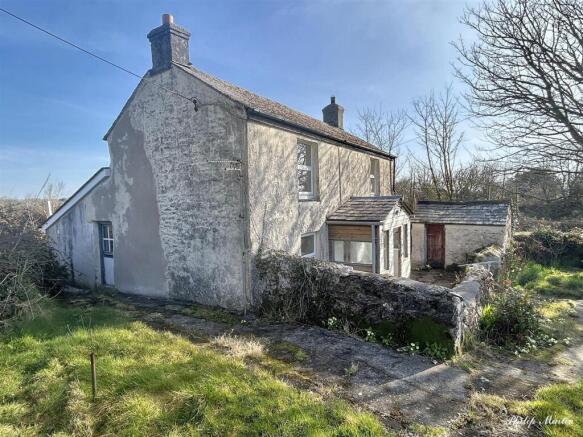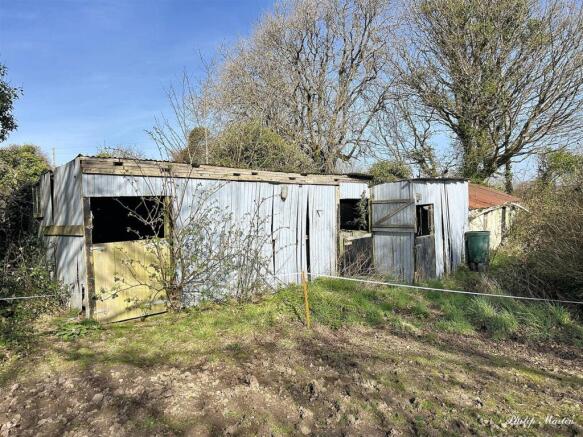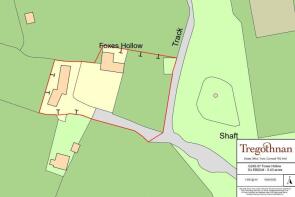Wheal Busy

- PROPERTY TYPE
Cottage
- BEDROOMS
2
- BATHROOMS
1
- SIZE
786 sq ft
73 sq m
- TENUREDescribes how you own a property. There are different types of tenure - freehold, leasehold, and commonhold.Read more about tenure in our glossary page.
Freehold
Key features
- Two Double Bedrooms
- Sitting Room
- Dining Room
- KItchen
- Shower Room
- Entrance Porch
- Large Gardens & Paddock
- Outbuildings
- No Chain
- Total Privacy
Description
Enjoying complete privacy with no near neighbours and lovely rural views.
In need of modernisation but offering huge potential to enlarge subject to consent.
Gardens and grounds extending to just under half an acre including former stables/outbuildings.
Two double bedrooms, sitting room, dining room, kitchen, shower room and entrance porch.
Extremely private position yet easily accessible to Truro, Falmouth and Redruth.
BEST AND FINAL OFFERS BY 12 NOON THURSDAY 17TH APRIL 2025
No Chain. Freehold. EPC - C. Council Tax Band TBC.
General Comments - The location of Foxes Hollow is very special and perfect for those looking for peace and seclusion and no near neighbours. Tucked away at the end of a long unmade lane, the whole property enjoys complete privacy and a peaceful environment. The cottage enjoys a sunny aspect with gardens and grounds that extend to just under half an acre. There are far reaching views over the surrounding countryside and the whole property enjoys total privacy yet is within easy reach of Chacewater, Truro, Falmouth and Redruth.
The cottage is in need of refurbishment although the current owners have started the renovations including the addition of modern night storage heaters in the reception rooms and bedrooms, addition of modern double glazing, upgraded electrics and consumer units and new insulated hot water tank. Incredibly the EPC is C which is very high for a period property. There is huge potential and scope to extend the property if required (subject to necessary consent). The accommodation includes two double bedrooms on the first floor with entrance porch, sitting room, dining room, kitchen and shower room downstairs. An internal viewing is essential.
The large front garden enjoys a sunny aspect and is mainly lawn, enclosed within natural hedge boundaries and enjoys complete privacy. Adjoining the garden is a level paddock. A stock proof fence will need to be erected to separate this from the landowners retained land. A lane leads to former stables that are rather dilapidated but offer further potential.
Local History - Wheal Busy, sometimes called Great Wheal Busy and in its early years known as Chacewater Mine. During the 18th century the mine produced enormous amounts of copper ore and was very wealthy, but from the later 19th century onwards was not profitable. There were probably mine workings in the area of Wheal Busy since the 16th century, but it was not until the 1720s that the mine started to produce large amounts of copper ore. The mine was located in what was known at the time as "the richest square mile on Earth". During its life it produced over 100,000 tons of copper ore.
Location - The nearest village is Chacewater (approximately 1 mile) which is a sought after village located within five miles of Truro. It benefits from a village shop, public house, bakers, doctors' surgery and primary school. Chacewater has a great sense of community with many village organisations and activities which are held throughout the year. The location offers easy access to the A30 via Scorrier and further amenities can be found in Truro which is renowned for its excellent shopping centre, fine selection of restaurants, bars, private and state schools and main line railway link to London (Paddington). The Hall for Cornwall is also a popular venue providing all year round entertainment and other cultural facilities include the Royal Cornwall Museum and the historic Cathedral.
In greater detail the accommodation comprises (all measurements are approximate):
Entrance Porch - 2.89m x 1.23m (9'5" x 4'0") - Half glazed stable door, windows overlooking the front garden. Light and power. Stable door opening into:
Entrance Hall - Stairs to first floor. Doors to dining room and:
Sitting Room - 3.58m x 3.00m (11'8" x 9'10") - Window overlooking the front garden. Mylek electric radiator. Exposed beams.
Dining Room - 3.50m x 3.24m (11'5" x 10'7") - Window overlooking the front garden. Former fireplace with tiled hearth and wooden lintel. Shelves and cupboard in firebreast recess. Gabarron modern electric storage heater. Exposed beams. Telephone point.
Rear Hallway - Gabarron modern electric storage heater. Glazed door to garden. Airing cupboard with slatted shelves housing factory lagged hot water cylinder.
Kitchen - 2.66m x 1.99m (8'8" x 6'6") - Twin aspect with windows to rear and side overlooking the paddock. Single stainless steel sink/drainer. Indesit freestanding electric oven. Downflow electric fan heater.
Shower Room - 2.65m x 1.89m (8'8" x 6'2") - White suite with low level w.c, shower cubicle, pedestal wash hand basin. Frosted window to rear. Extractor fan. Heated towel rail.
First Floor -
Bedroom One - 3.57m x 3.56m (11'8" x 11'8") - Window to front enjoying views over the front garden and countryside beyond. Gabarron modern electric storage heater. Built in double wardrobe.
Bedroom Two - 3.55m x 3.06m (11'7" x 10'0") - Window to front enjoying views over the front garden and countryside beyond. Gabarron modern electric storage heater. Built in double wardrobe. Telephone point. Loft access.
Outside - An unmade lane leads up to the cottage and continues to the large outbuilding. There is huge scope to create a new entrance into the paddock with additional parking if required. The front garden is enclosed within natural hedge boundaries on two sides. It enjoys a sunny southerly aspect, views over the surrounding countryside and complete privacy. A central pathway leads up to the front door with level lawns on each side and there are mature shrubs and plants including Camellias and a Bay tree. Adjoining the cottage is a WORKSHOP 4.36m x 1.80m with work bench and a further STONE OUTBUILDING 2.17m x 1.87m, both have light and power. The path continues around the side to the rear and also from the garden via a pedestrian gate to the larger outbuilding/former stables.
The adjoining paddock on the eastern side of the cottage is level and mature pasture. A stock proof fence will have to be erected to form a new boundary in line with the rear garden boundary.
Outbuilding/Former Stables - A large building divided into five stables and tack room. In need of rebuilding but offering huge potential and a large foot print.
Services - Mains electric and water. Private drainage.
N.B - The electrical circuit, appliances and heating system have not been tested by the agents.
Viewing - Strictly by Appointment through the Agents Philip Martin, 9 Cathedral Lane, Truro, TR1 2QS. Telephone: or 3 Quayside Arcade, St. Mawes, Truro TR2 5DT. Telephone .
Directions - From Truro proceed out on the A390 passing the Treliske hospital onto the dual carriageway passing Threemilestone to the next roundabout signposted to Chacewater. Pass through the village of Chacewater and after approximately a mile take the next turning right signposted to Wheal Busy. When entering Wheal Busy take the first left and turning and follow the unmade lane. Take the third right hand turning where a Philip Martin sale board is erected and Foxes Hollow will be found at the end of the lane.
Covenants - The below restrictive covenants form part of the sale:
1 Not to allow more than one residential dwelling with ancillary annex on the Property in connection with the use of the Property as a residential dwelling.
2 Within three months of completion to erect a stock-proof fence along the boundary marked with a “T” mark on the Plan in stock proof condition and to thereafter maintain the same in a good and stock proof condition.
3 Not to cause a nuisance or annoyance to the Transferor or the owners or occupiers from time to time of the Retained Land
4 Not to use the Property for any trade or business save this shall not prevent the Property being used for letting purposes or use of a home office on the Property.
5 Not to cause nor permit to be caused (whether by act or omission) any damage to any Service Media serving the Retained Land and promptly to make good any damage which may be so caused to the reasonable satisfaction of the Transferor; and
6 Not to object to the use or proposed use of the Retained Land for agricultural, horticultural, equine or forestry purposes by the Transferor, or any successor in title or any tenant from him, for any purpose.
Brochures
Wheal Busy- COUNCIL TAXA payment made to your local authority in order to pay for local services like schools, libraries, and refuse collection. The amount you pay depends on the value of the property.Read more about council Tax in our glossary page.
- Ask agent
- PARKINGDetails of how and where vehicles can be parked, and any associated costs.Read more about parking in our glossary page.
- Yes
- GARDENA property has access to an outdoor space, which could be private or shared.
- Yes
- ACCESSIBILITYHow a property has been adapted to meet the needs of vulnerable or disabled individuals.Read more about accessibility in our glossary page.
- Ask agent
Wheal Busy
Add an important place to see how long it'd take to get there from our property listings.
__mins driving to your place
Get an instant, personalised result:
- Show sellers you’re serious
- Secure viewings faster with agents
- No impact on your credit score
Your mortgage
Notes
Staying secure when looking for property
Ensure you're up to date with our latest advice on how to avoid fraud or scams when looking for property online.
Visit our security centre to find out moreDisclaimer - Property reference 33783833. The information displayed about this property comprises a property advertisement. Rightmove.co.uk makes no warranty as to the accuracy or completeness of the advertisement or any linked or associated information, and Rightmove has no control over the content. This property advertisement does not constitute property particulars. The information is provided and maintained by Philip Martin, Truro. Please contact the selling agent or developer directly to obtain any information which may be available under the terms of The Energy Performance of Buildings (Certificates and Inspections) (England and Wales) Regulations 2007 or the Home Report if in relation to a residential property in Scotland.
*This is the average speed from the provider with the fastest broadband package available at this postcode. The average speed displayed is based on the download speeds of at least 50% of customers at peak time (8pm to 10pm). Fibre/cable services at the postcode are subject to availability and may differ between properties within a postcode. Speeds can be affected by a range of technical and environmental factors. The speed at the property may be lower than that listed above. You can check the estimated speed and confirm availability to a property prior to purchasing on the broadband provider's website. Providers may increase charges. The information is provided and maintained by Decision Technologies Limited. **This is indicative only and based on a 2-person household with multiple devices and simultaneous usage. Broadband performance is affected by multiple factors including number of occupants and devices, simultaneous usage, router range etc. For more information speak to your broadband provider.
Map data ©OpenStreetMap contributors.




