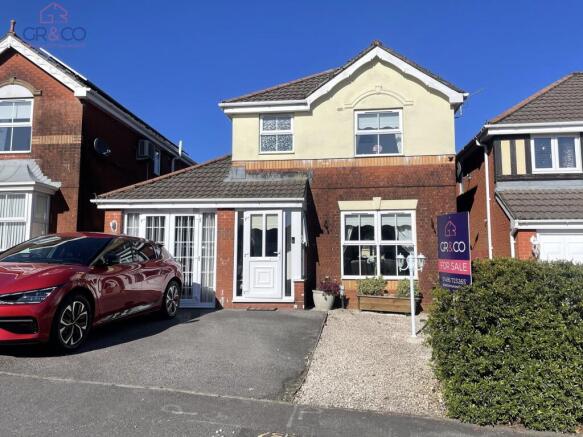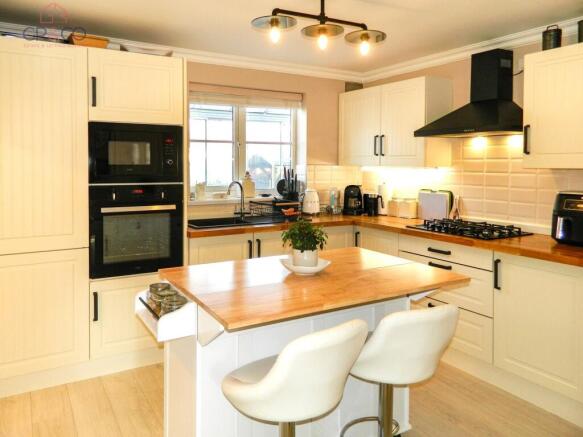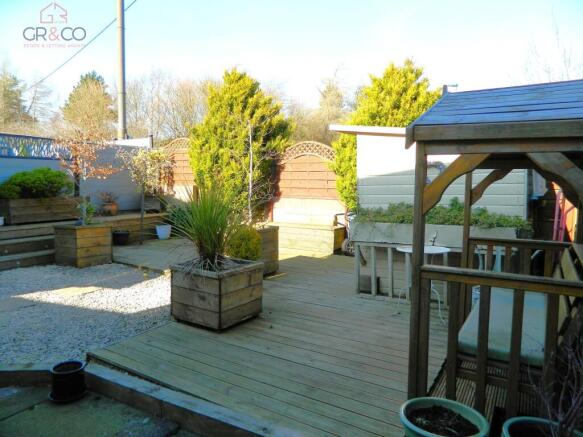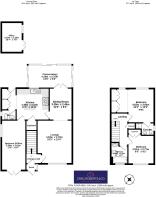Cwrt Pen-Y-Twyn, Tredegar

- PROPERTY TYPE
Detached
- BEDROOMS
3
- BATHROOMS
2
- SIZE
Ask agent
- TENUREDescribes how you own a property. There are different types of tenure - freehold, leasehold, and commonhold.Read more about tenure in our glossary page.
Freehold
Key features
- Stunning Modern Detached Family Home
- Three Bedrooms (Potential To Convert To Four)
- Master Bedroom With Ensuite And Dressing Area
- Three Reception Rooms
- Garden Studio / Office
- Fitted Kitchen With Range Of Integrated Appliances
- Driveway Parking For 2 Vehicles With EV Charger
- No Forward Chain Complications
- Low Maintenance Rear Garden
- EPC: C|Tenure: Freehold|Council Tax: D
Description
Featuring over 1285 square feet of living accommodation spread across two floors plus a landscaped garden and garden studio, this wonderful property offers everything you need for easy daily life, including plenty of room for home working. The welcoming entrance hall leads through to the light-filled lounge, with neutral decor and feature fireplace, and dining room with french doors to the conservatory. The adjacent kitchen is fitted with an abundance of cream fronted units with complimentary wooden worktops and a range of integrated appliances. To the front of the property, off the kitchen, is the integral garage which has been converted to a generously sized ground floor bedroom which oozes natural light via the french doors. This flexible space could also be used as a home office, gym, or further reception room. The lean-to conservatory features full height poly-carbonate panels overlooking the garden providing a year round space to enjoy the outdoors. Completing the downstairs space is a W/C and ample storage cupboards.
Ascending to the first floor, the rear facing bedrooms have been knocked through creating a large and luxurious master bedroom with ensuite shower room and walk-in wardrobe space. This can easily be converted back into two bedrooms giving the option of creating four bedrooms, if required. To the front is a good sized double bedroom with built in storage, and a contemporary family bathroom suite.
The landscaped rear garden, framed by fencing, creates a private haven for relaxation or alfresco gatherings. A wonderful garden studio (currently used as an office) provides further living space with a variety of options.
SITUATION
Cwrt Pen-y-Twyn is a quiet cul-de-sac situated on the Northern side of Tredegar, just over a mile from the town centre. There are countryside walks nearby alongside local convenience stores for your everyday essential items. The town of Tredegar is located in the Upper Sirhowy Valley in the heart of South East Wales. Steeped in natural history and surrounded by natural beauty, it offers great outdoor spaces to discover and enjoy. The popular Bedwellty Park and Bryn Bach Park are a short distance away and the famous Brecon Beacons (Bannau Brycheiniog) and all the beauty this has to offer is within half hour drive. It is well served by schools for all ages at both primary and secondary level.
For commuters, Tredegar is conveniently situated just off the A465 Heads of the Valley link road, providing easy access to Cardiff (approx. 23 miles), Swansea (approx. 40 miles) and beyond. The nearby train stations in Ebbw Vale and Rhymney offer regular direct routes to the city of Cardiff within the hour.
ADDITIONAL INFORMATION
EPC Rating | C
Council Tax Band | D (at the date the property was listed)
Tenure | We are informed the property is Freehold. Intending purchasers should make their own enquiries via their solicitors.
Local Authority | Blaenau Gwent County Council
Parking | There is on street parking to the front of the property.
Services | We understand that the property is connected to mains gas, electricity, water and drainage.
Broadband | Standard, Superfast and Ultrafast broadband is available. Please make your own enquiries via OFCOM.
Mobile | O2 - Likely indoor coverage - EE, Three, O2 and Vodaphone - Likely outdoor coverage. Please make your own enquiries via OFCOM.
Consumer Protection from Unfair Trading Regulations 2008
Whilst every effort has been made to ensure to accuracy, these sales particulars must not be relied upon. Please note that we have not tested any apparatus, fixtures, fittings, or services. Interested parties must undertake their own investigation into the working order of these items. All measurements are approximate and photographs provided for guidance only and it must not be inferred that any item shown is included with the property.
Viewing | Strictly by appointment with the agents - Greg Roberts and Co
Entrance
uPVC and double glazed door to Porch.
Porch
Tiled flooring, smooth ceiling, composite door to Entrance Hall.
Entrance Hall
Laminated flooring, smooth ceiling, radiator, door to Lounge, carpeted stairs to first floor.
Lounge
4.63m x 3.76m (15' 2" x 12' 4")
Carpet as laid, smooth ceiling, electric coal effect fire with marble hearth and wood surround, radiator, entrance to Dining Room, uPVC and double glazed window to front.
Dining Room
3.39m x 2.46m (11' 1" x 8' 1")
Carpet as laid, smooth ceiling, radiator, door to Kitchen, uPVC and double glazed patio doors to Conservatory.
Kitchen
3.48m x 3.32m (11' 5" x 10' 11")
Laminated flooring, smooth ceiling, white base and eye level units with beech worktops, composite sink, tiled splashbacks, integrated five hob gas stove with extractor fan over, integrated oven, integrated microwave, integrated fridge, integrated freezer, space for washing machine, wall-mounted 'Worcester' combi-boiler, door to useful storage cupboard, door to W/C. uPVC and double glazed window to rear, uPVC and obscured double glazed door to rear.
Conservatory
4.18m x 2.75m (13' 9" x 9' 0")
Laminated flooring, polycarbonate roof, single glazed plastic glass with double sliding doors to back and sides.
Bedroom 3
5.34m x 2.61m (17' 6" x 8' 7")
Bedroom/Office - Laminated flooring, smooth ceiling, radiator, uPVC and double glazed window to side, uPVC and double glazed french doors to front.
Landing
Carpet as laid, textured ceiling, white gloss doors to Bedrooms, white gloss door to Bathroom, white gloss door to storage cupboard.
Bathroom
1.94m x 1.87m (6' 4" x 6' 2")
Laminated flooring, textured ceiling, tiled walls, panel enclosed bath with mains shower over, W/C/, wash hand basin with storage units beneath, radiator, extractor fan, uPVC and obscured double glazed window to front.
Bedroom 1
4.62m Max x 3.66m Max (15' 2" Max x 12' 0" Max)
CURRENTLY CONVERTED FROM TWO TO ONE BUT CAN BE RESTORED BY VENDORS, IF REQUIRED.
Carpet as laid, textured ceiling, built-in wardrobes, radiator, door to Ensuite, two uPVC and double-glazed windows to rear.
En Suite
Laminated flooring, textured ceiling, tiled walls, walk-in shower with mains shower, wash hand basin with vanity unit beneath, W/C/, radiator, extractor fan, uPVC and obscured double glazed window to side.
Bedroom 2
2.81m x 2.77m (9' 3" x 9' 1")
Carpet as laid, textured ceiling, built-in wardrobes, radiator, uPVC and double-glazed window to front.
Garden room
3.23m x 2.25m (10' 7" x 7' 5")
Wood garden pod/room with electric supply (currently used as an office).
Front of property
Driveway for two cars, EV charging point, low maintenance garden, gated side access to rear.
Rear Garden
Enjoying both patio and decked seating areas. Garden Pod/Office and a separate shed, both with electric supply. All within boundary fencing.
Brochures
Brochure- COUNCIL TAXA payment made to your local authority in order to pay for local services like schools, libraries, and refuse collection. The amount you pay depends on the value of the property.Read more about council Tax in our glossary page.
- Band: D
- PARKINGDetails of how and where vehicles can be parked, and any associated costs.Read more about parking in our glossary page.
- Yes
- GARDENA property has access to an outdoor space, which could be private or shared.
- Yes
- ACCESSIBILITYHow a property has been adapted to meet the needs of vulnerable or disabled individuals.Read more about accessibility in our glossary page.
- Ask agent
Cwrt Pen-Y-Twyn, Tredegar
Add an important place to see how long it'd take to get there from our property listings.
__mins driving to your place
Get an instant, personalised result:
- Show sellers you’re serious
- Secure viewings faster with agents
- No impact on your credit score
Your mortgage
Notes
Staying secure when looking for property
Ensure you're up to date with our latest advice on how to avoid fraud or scams when looking for property online.
Visit our security centre to find out moreDisclaimer - Property reference PRA11008. The information displayed about this property comprises a property advertisement. Rightmove.co.uk makes no warranty as to the accuracy or completeness of the advertisement or any linked or associated information, and Rightmove has no control over the content. This property advertisement does not constitute property particulars. The information is provided and maintained by Greg Roberts and Co, Tredegar. Please contact the selling agent or developer directly to obtain any information which may be available under the terms of The Energy Performance of Buildings (Certificates and Inspections) (England and Wales) Regulations 2007 or the Home Report if in relation to a residential property in Scotland.
*This is the average speed from the provider with the fastest broadband package available at this postcode. The average speed displayed is based on the download speeds of at least 50% of customers at peak time (8pm to 10pm). Fibre/cable services at the postcode are subject to availability and may differ between properties within a postcode. Speeds can be affected by a range of technical and environmental factors. The speed at the property may be lower than that listed above. You can check the estimated speed and confirm availability to a property prior to purchasing on the broadband provider's website. Providers may increase charges. The information is provided and maintained by Decision Technologies Limited. **This is indicative only and based on a 2-person household with multiple devices and simultaneous usage. Broadband performance is affected by multiple factors including number of occupants and devices, simultaneous usage, router range etc. For more information speak to your broadband provider.
Map data ©OpenStreetMap contributors.





