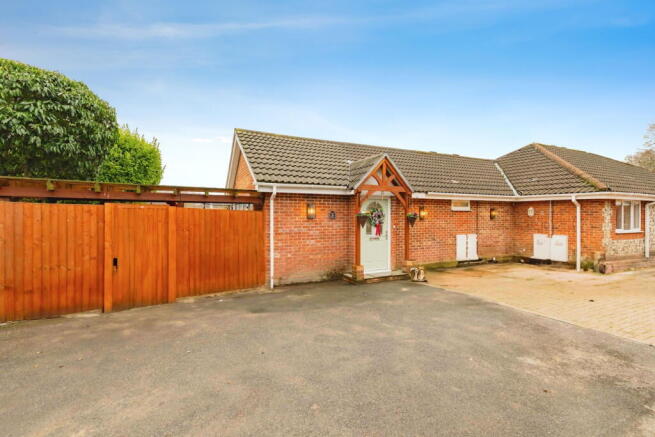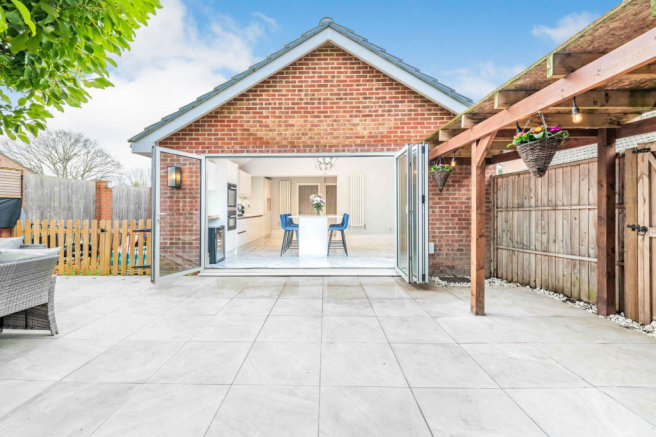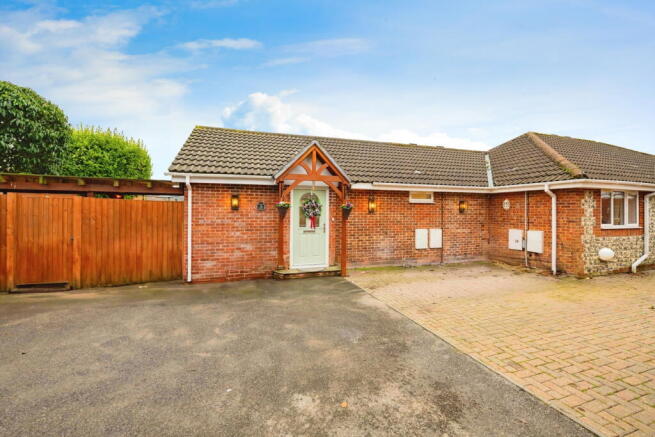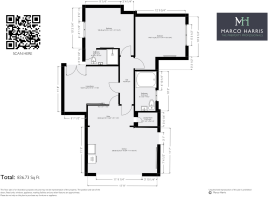The Siblings, Kanes Hill, Southampton, SO19

- PROPERTY TYPE
Semi-Detached Bungalow
- BEDROOMS
2
- BATHROOMS
2
- SIZE
836 sq ft
78 sq m
- TENUREDescribes how you own a property. There are different types of tenure - freehold, leasehold, and commonhold.Read more about tenure in our glossary page.
Freehold
Key features
- Vendors have secured their next property, making a quick and stress-free sale achievable.
- Quick access to the M27, Southampton city centre, and local villages like Hedge End and Bitterne.
- Breathtaking Open-Plan Kitchen featuring marble-effect tiled flooring, underfloor heating, a central island, and bi-fold doors for seamless indoor-outdoor living.
- Luxurious Bathroom with a spa-like double bathtub.
- Ensuite to main bedroom.
- Driveway & Detached Garage.
- Side access to garden.
- Practical Utility Room convenient space with plumbing for appliances and storage for outerwear.
- Low-Maintenance Garden.
- Check Out The VIDEO TOUR!
Description
Guide Price £365,000 - £375,000.
This is The Siblings By Marco Harris!
The Location
Situated in the desirable SO postcode area under the jurisdiction of Eastleigh Borough, this property enjoys a perfect blend of tranquility and convenience. For commuters, the M27 is just moments away, ensuring easy access to Southampton city centre and beyond. Local amenities are abundant, with Hedge End Village and Bitterne Village nearby, offering a wealth of shops, eateries, and leisure facilities. The property’s peaceful setting on a private road makes it an ideal retreat for those seeking serenity while remaining close to key urban hubs.
The Interior
Step into this stunning bungalow and immediately feel at home in the open-plan kitchen, dining, and living space. The heart of the home is a breathtaking kitchen, complete with luxurious marble-effect tiled flooring and the comfort of underfloor heating. A central island, adorned with pendant lights hanging from the gabled ceiling, serves as a striking focal point. Light floods the space through bi-fold doors at the rear, seamlessly connecting the indoor and outdoor living areas. For added functionality, a handy utility room sits just off the kitchen, fully equipped with plumbing for appliances and designed for easy storage of outerwear and footwear. The versatility of this home allows for a layout tailored to your needs. It can be configured as a three-bedroom property with an open-plan living area, or as a two-bedroom home with a separate reception room alongside the kitchen-diner. The living room benefits from a skylight and French doors that lead into a delightful pocket garden, offering a secluded courtyard retreat for morning coffee or a quiet moment of reflection. The sleeping quarters include two generously proportioned double bedrooms. The primary bedroom boasts the luxury of a private ensuite, while the second bedroom is ideal for guests or family. The family bathroom is nothing short of spa-like, featuring sleek marble-effect tiles and a double bathtub so spacious it could easily be mistaken for a small pool.
The Grounds
Located in a tranquil private road off Kanes Hill, this versatile semi-detached bungalow is surrounded by a well-maintained, low-maintenance wrap-around garden. The outdoor space has been designed to maximize functionality while providing the perfect setting for relaxing or entertaining. The rear garden boasts a spacious patio seating area, ideal for alfresco dining on warm summer evenings, while side gate access ensures convenience. Completing the exterior is a private driveway and a detached garage, providing off-road parking.
Additional Features
Tenure: Freehold
Heating: Mains gas, with a Worcester boiler installed in 2019
Council Tax Band: C (Eastleigh Borough)
Seller’s Position: No onward chain, enabling a quick and smooth sale
Viewing Arrangements
Marco Harris offers flexible viewing opportunities to suit your schedule. Contact us via phone, WhatsApp, or any of our social media platforms (@marcoharrisuk) to book your viewing today. Don’t delay—properties of this caliber generate significant interest, and we anticipate high demand. Thank you for taking the time to explore this exceptional home. We look forward to assisting you with your next move.
Disclaimer
While we believe the information provided is accurate, it is intended as a general guide and does not form part of any contract. Buyers should verify details through inspection or solicitor confirmation. Room measurements are approximate and should not be relied upon for furnishings or carpets. Specific fittings, services, and appliances have not been tested.
Brochures
Brochure 1- COUNCIL TAXA payment made to your local authority in order to pay for local services like schools, libraries, and refuse collection. The amount you pay depends on the value of the property.Read more about council Tax in our glossary page.
- Band: C
- PARKINGDetails of how and where vehicles can be parked, and any associated costs.Read more about parking in our glossary page.
- Garage
- GARDENA property has access to an outdoor space, which could be private or shared.
- Private garden
- ACCESSIBILITYHow a property has been adapted to meet the needs of vulnerable or disabled individuals.Read more about accessibility in our glossary page.
- Level access
Energy performance certificate - ask agent
The Siblings, Kanes Hill, Southampton, SO19
Add an important place to see how long it'd take to get there from our property listings.
__mins driving to your place
Get an instant, personalised result:
- Show sellers you’re serious
- Secure viewings faster with agents
- No impact on your credit score
Your mortgage
Notes
Staying secure when looking for property
Ensure you're up to date with our latest advice on how to avoid fraud or scams when looking for property online.
Visit our security centre to find out moreDisclaimer - Property reference S1190658. The information displayed about this property comprises a property advertisement. Rightmove.co.uk makes no warranty as to the accuracy or completeness of the advertisement or any linked or associated information, and Rightmove has no control over the content. This property advertisement does not constitute property particulars. The information is provided and maintained by Marco Harris, Southampton. Please contact the selling agent or developer directly to obtain any information which may be available under the terms of The Energy Performance of Buildings (Certificates and Inspections) (England and Wales) Regulations 2007 or the Home Report if in relation to a residential property in Scotland.
*This is the average speed from the provider with the fastest broadband package available at this postcode. The average speed displayed is based on the download speeds of at least 50% of customers at peak time (8pm to 10pm). Fibre/cable services at the postcode are subject to availability and may differ between properties within a postcode. Speeds can be affected by a range of technical and environmental factors. The speed at the property may be lower than that listed above. You can check the estimated speed and confirm availability to a property prior to purchasing on the broadband provider's website. Providers may increase charges. The information is provided and maintained by Decision Technologies Limited. **This is indicative only and based on a 2-person household with multiple devices and simultaneous usage. Broadband performance is affected by multiple factors including number of occupants and devices, simultaneous usage, router range etc. For more information speak to your broadband provider.
Map data ©OpenStreetMap contributors.




