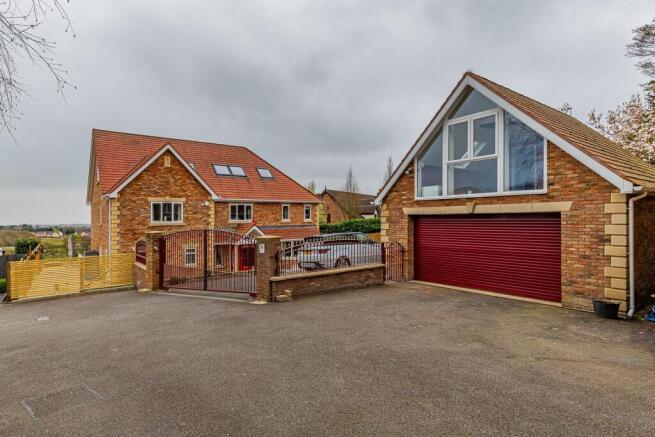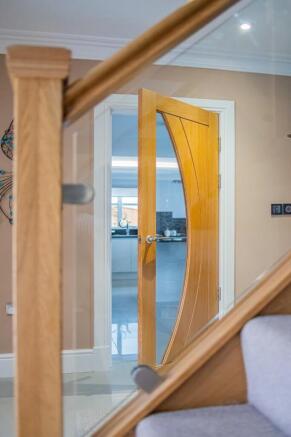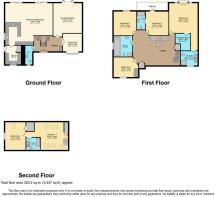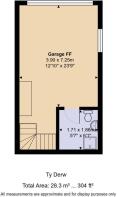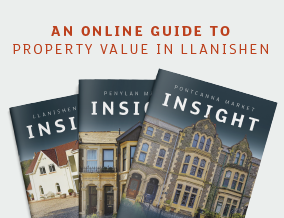
Druidstone Road, Old St. Mellons, Cardiff

- PROPERTY TYPE
House
- BEDROOMS
6
- BATHROOMS
5
- SIZE
3,751 sq ft
348 sq m
- TENUREDescribes how you own a property. There are different types of tenure - freehold, leasehold, and commonhold.Read more about tenure in our glossary page.
Freehold
Key features
- 3,751 SQFT
- Two storey garage conversion with a bathroom
- Underfloor heating on the GF & FF
- Amazing views from the garden
- Rainwater harvesting system feeding all W.C's
- Solar thermal panels
- 4.9kw Solar PV
Description
The residence features four elegant reception rooms, providing ample room for both relaxation and entertaining. Each area is designed to maximise comfort and style, ensuring that every gathering is a memorable one. With five well-appointed bathrooms, convenience and privacy are guaranteed for all occupants.
One of the standout features of this luxurious home is its breathtaking views, allowing residents to enjoy the beauty of the surrounding landscape. Additionally, the property is equipped with a rainwater harvesting system and a 4.9kW solar photovoltaic system with battery storage, promoting sustainability and energy efficiency.
Druidstone Road is renowned as one of Cardiff's most luxurious addresses, offering a serene environment while remaining conveniently close to local amenities. This exquisite house is not just a home; it is a lifestyle choice that combines elegance, comfort, and modern living. Whether you are seeking a family residence or a sophisticated retreat, this property is sure to impress.
Hallway - 3.99 x 5.89 (13'1" x 19'3") -
Dining Area - 4.09 x 3.25 (13'5" x 10'7") -
W.C -
Kitchen/Lounge/Diner - 9.53 x 7.15 (31'3" x 23'5") -
Utility Room - 2.9x 2.67 (9'6"x 8'9") -
Reception Room - 6.70 x 4.90 (21'11" x 16'0") -
Landing - 4.26 x 8.44 (13'11" x 27'8") -
Bedroom 1 - 5.3 x 3.00 (17'4" x 9'10") -
Bathroom - 2.30 x 3.25 (7'6" x 10'7") -
Bedroom 2 - 4.90 x 4.70 (16'0" x 15'5") -
Bedroom 3 - 4.10 x 3.90 (13'5" x 12'9") -
En Suite - 3.16 x 1.35 (10'4" x 4'5") -
Bedroom 4 - 4.70 x 3.50 (15'5" x 11'5") -
Dressing Room - 2.90 x 2.50 (9'6" x 8'2") -
En Suite - 2.80 x 2.10 (9'2" x 6'10") -
Bedroom 5 - 4.20 x 3.40 (13'9" x 11'1") -
Bedroom 6 - 4.10 x 3.90 (13'5" x 12'9") -
En Suite - 2.2 x 2.93 (7'2" x 9'7") -
Garage - 3.90 x 7.25 (12'9" x 23'9") - Can be used as a bedroom.
En Suite - 1.71 x 1.86 (5'7" x 6'1") -
School Catchment - My English medium primary catchment area is
St Mellons C.W. Primary School (year 2024-25)
St Johns college private school
My Welsh medium primary catchment area is
Ysgol Gynradd Gymraeg Pen Y Groes (year 2024-25)
My Welsh medium secondary catchment area is
Ysgol Gyfun Gymraeg Bro Edern (year 2024-25)
Tax Band - I
This stunning £1.5 million property offers the perfect blend of modern luxury and breath taking views. With it's sleek, contemporary design and high-end finishes throughout, every detail has been thoughtfully crafted to provide both comfort and style. Whether you're relaxing in the spacious living area or entertaining guests on the terrace, this home truly offers the ultimate sophisticated living. Don't miss the opportunity to make tis exceptional property your own.
Brochures
Druidstone Road, Old St. Mellons, Cardiff- COUNCIL TAXA payment made to your local authority in order to pay for local services like schools, libraries, and refuse collection. The amount you pay depends on the value of the property.Read more about council Tax in our glossary page.
- Band: I
- PARKINGDetails of how and where vehicles can be parked, and any associated costs.Read more about parking in our glossary page.
- Yes
- GARDENA property has access to an outdoor space, which could be private or shared.
- Yes
- ACCESSIBILITYHow a property has been adapted to meet the needs of vulnerable or disabled individuals.Read more about accessibility in our glossary page.
- Ask agent
Druidstone Road, Old St. Mellons, Cardiff
Add an important place to see how long it'd take to get there from our property listings.
__mins driving to your place
Your mortgage
Notes
Staying secure when looking for property
Ensure you're up to date with our latest advice on how to avoid fraud or scams when looking for property online.
Visit our security centre to find out moreDisclaimer - Property reference 33780448. The information displayed about this property comprises a property advertisement. Rightmove.co.uk makes no warranty as to the accuracy or completeness of the advertisement or any linked or associated information, and Rightmove has no control over the content. This property advertisement does not constitute property particulars. The information is provided and maintained by Jeffrey Ross, Llanishen. Please contact the selling agent or developer directly to obtain any information which may be available under the terms of The Energy Performance of Buildings (Certificates and Inspections) (England and Wales) Regulations 2007 or the Home Report if in relation to a residential property in Scotland.
*This is the average speed from the provider with the fastest broadband package available at this postcode. The average speed displayed is based on the download speeds of at least 50% of customers at peak time (8pm to 10pm). Fibre/cable services at the postcode are subject to availability and may differ between properties within a postcode. Speeds can be affected by a range of technical and environmental factors. The speed at the property may be lower than that listed above. You can check the estimated speed and confirm availability to a property prior to purchasing on the broadband provider's website. Providers may increase charges. The information is provided and maintained by Decision Technologies Limited. **This is indicative only and based on a 2-person household with multiple devices and simultaneous usage. Broadband performance is affected by multiple factors including number of occupants and devices, simultaneous usage, router range etc. For more information speak to your broadband provider.
Map data ©OpenStreetMap contributors.
