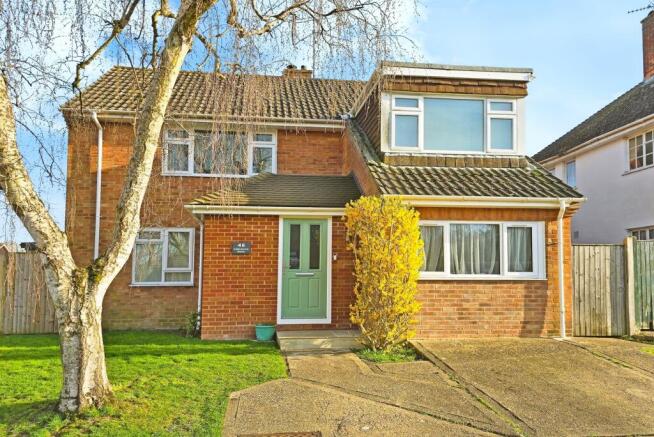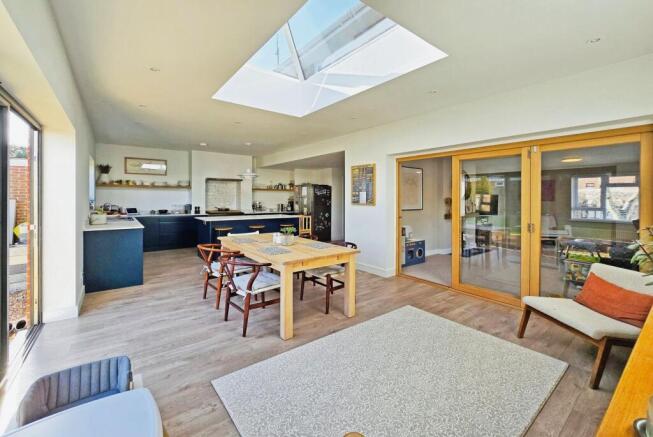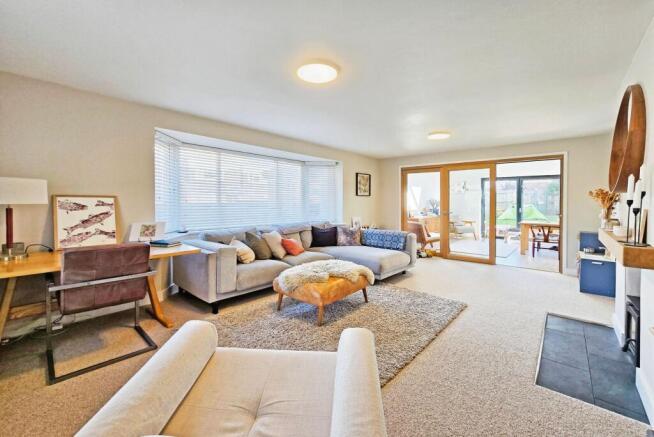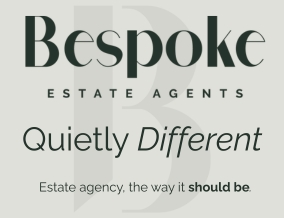
Chelwood Road, Earley, RG6

- PROPERTY TYPE
Detached
- BEDROOMS
4
- BATHROOMS
2
- SIZE
1,679 sq ft
156 sq m
- TENUREDescribes how you own a property. There are different types of tenure - freehold, leasehold, and commonhold.Read more about tenure in our glossary page.
Freehold
Key features
- Beautifully Refurbished & Extended – Thoughtfully modernised and extended by the current owners to create a stylish, light-filled family home.
- Stunning Kitchen/Dining/Family Room – A true heart of the home, featuring a large central island, bi-folding doors to the garden, and ample space to cook, dine and unwind together.
- Separate Living Room – A generous, dual-aspect living room with a bay window and feature fireplace, ideal for cosy evenings or entertaining.
- Versatile Fourth Bedroom/Study – Located on the ground floor with its own WC nearby, this flexible space is perfect for home working, guests, or multigenerational living.
- Three Well-Proportioned Upstairs Bedrooms – Including a stylish principal suite with built-in storage and contemporary en-suite shower room.
- Modern Family Bathroom – Smartly finished with neutral tones and high-quality fittings, serving Bedrooms 2 and 3.
- Generous Garden with Pergola & Greenhouse – A fantastic outdoor space with lawn, patio, and seating under a pergola — perfect for family life, entertaining or gardening enthusiasts.
- Timber-Built Outbuilding – Fully insulated with power, lighting and double-glazed doors — ideal for storage, a garden office or studio conversion (STPP).
- Further Potential to Extend (STPP) – While already extended, the property still offers scope for future growth, subject to planning permission.
Description
Step outside into the generous garden, where a pergola and greenhouse complement the lawn, patio, and seating areas, providing the ideal space for family life, entertaining, or gardening pursuits. A timber-built outbuilding with power and lighting offers versatility for storage, a home office, or studio conversion, subject to planning permission. The corner plot southerly aspect garden benefits from double width drive, ample off-road parking, and a gate allowing easy pedestrian access to the rear garden. This fantastic family-friendly outdoor space features a level lawn for play and relaxation, a gravel terrace with pergola for stylish dining and entertaining, raised beds, and a greenhouse — all fully enclosed for privacy and peace of mind. With further potential to extend (STPP) and enhance parking facilities, this property offers a rare opportunity to cultivate the perfect family home in a prime location.
EPC Rating: E
Entrance Porch
Access via double glazed front door, ample space for hanging coats, built in seating area with storage under, access to entrance hall.
Entrance Hall
Stairs to first floor landing, doors to all rooms.
Cloakroom
A modern refitted white suite with wash hand basin, tiled splash backs concealed cistern W.C. window to side.
Living Room
5.84m x 4.27m
Beautifully light dual-aspect space, featuring an expansive front window and an elegant bay window to the side. A charming fireplace with a fitted wood-burning stove creates a warm focal point, complemented by a sleek radiator. Bi-folding doors open seamlessly into the Family Room at the end of the kitchen — perfect for sociable open-plan living, or can be closed to create a snug retreat for quieter moments. A versatile and inviting setting for modern family life.
Kitchen Dining Family Room
8.08m x 7.34m
A stunning, light-filled kitchen and family dining space designed with both everyday living and entertaining in mind. At the heart of the home lies a sleek, contemporary kitchen with deep navy cabinetry, striking marble-effect worktops, and a generous central island — ideal for casual breakfasts or catching up over coffee.
The open-plan design flows effortlessly into a beautifully zoned dining and family area, framed by full-height bi-folding doors and a statement skylight that floods the space with natural light. Bi-Folding oak doors lead into a separate living room — perfect for playtime, movie nights or quiet retreat. With seamless garden access, ample room for hosting, and thoughtful touches throughout, this is a truly versatile space tailored for modern family life.
Utility Room
Practical and well-designed utility room with ample storage, additional worktop space, and plumbing for laundry appliances — ideal for keeping everyday chores tucked neatly out of sight.
Home Office / Bedroom Four
4.42m x 2.56m
Currently used as a home office and workout space, Bedroom Four offers excellent flexibility — ideal as a dedicated study, guest bedroom, or playroom. A bright, well-proportioned room with a front-facing window and plenty of potential to adapt with your family’s changing needs.
Landing
Natural light floods in from the central window and radiates down the stairs, access to loft and doors to all rooms, built in airing cupboard, further built in storage cupboard.
Bedroom One
3.48m x 3.07m
A calm and elegant principal bedroom, generously proportioned and beautifully presented. Bathed in natural light from a wide side-aspect window, the room features soft neutral tones, plush carpet underfoot, and space for a dressing area or vanity. Direct access to a private en-suite adds comfort and convenience — a serene retreat at the end of the day
En-Suite
A beautifully appointed en-suite shower room, finished in soft contemporary tones with wood-effect flooring and a stylish curved-glass shower enclosure. The front-aspect window allows for excellent natural light, W.C. while fitted storage and a modern vanity unit provide both practicality and style — a calming, functional space to begin and end each day.
Bedroom Two
4.09m x 3.48m
A bright and spacious double bedroom with a lovely dual-aspect outlook to the front and side, offering a peaceful and light-filled setting. Finished in soft neutral tones with plush carpeting, the room also benefits from a built-in wardrobe for convenient storage — an ideal space for guests, teenagers, or as a luxurious second bedroom.
Bedroom Three
2.72m x 2.36m
A bright and cheerful bedroom with windows to the side and rear, creating a lovely sense of light throughout the day. Neutrally decorated and well-proportioned, it makes an ideal nursery, children’s room, dressing room or guest bedroom — adaptable to suit your family’s needs.
Bathroom
A fresh and contemporary family bathroom, finished in calming neutral tones with wood-effect flooring and sleek, modern fixtures. Featuring a full-size bath, stylish vanity unit with integrated storage, and a front-aspect window bringing in plenty of natural light — a beautifully designed space for everyday comfort and relaxation.
Garden Storage Room
3.99m x 2.84m
A fully insulated, lockable timber-built outbuilding, complete with light and power, and double-glazed doors to both front and rear. Currently ideal for storage, it offers excellent potential to be transformed into a home office, studio, gym, or creative space — a versatile addition to suit a range of lifestyles.
Front Garden
Double width drive provides ample off road parking, path to front door, with the remainder of the garden being lawn and sweeps to the side of the property. Gate granting pedestrian access to rear garden.
Rear Garden
A fantastic family-friendly corner plot garden, offering a generous expanse of level lawn — perfect for play, entertaining, or simply relaxing in the sun. A smart gravel terrace with pergola provides a stylish covered seating area, ideal for outdoor dining or winding down with an evening drink. Raised beds and a greenhouse create opportunities for green-fingered buyers, while the garden is fully enclosed for peace of mind and privacy. A true extension of the home’s living space.
Parking - Driveway
Double width driveway to the front of the property. Being a corner plot there is scope to enhance the parking facilities further.
Brochures
Property BrochureKey Facts For Buyers- COUNCIL TAXA payment made to your local authority in order to pay for local services like schools, libraries, and refuse collection. The amount you pay depends on the value of the property.Read more about council Tax in our glossary page.
- Band: E
- PARKINGDetails of how and where vehicles can be parked, and any associated costs.Read more about parking in our glossary page.
- Driveway
- GARDENA property has access to an outdoor space, which could be private or shared.
- Front garden,Rear garden
- ACCESSIBILITYHow a property has been adapted to meet the needs of vulnerable or disabled individuals.Read more about accessibility in our glossary page.
- Ask agent
Energy performance certificate - ask agent
Chelwood Road, Earley, RG6
Add an important place to see how long it'd take to get there from our property listings.
__mins driving to your place
Get an instant, personalised result:
- Show sellers you’re serious
- Secure viewings faster with agents
- No impact on your credit score
Your mortgage
Notes
Staying secure when looking for property
Ensure you're up to date with our latest advice on how to avoid fraud or scams when looking for property online.
Visit our security centre to find out moreDisclaimer - Property reference 410598cf-b55d-4665-9627-1fa67b7c6171. The information displayed about this property comprises a property advertisement. Rightmove.co.uk makes no warranty as to the accuracy or completeness of the advertisement or any linked or associated information, and Rightmove has no control over the content. This property advertisement does not constitute property particulars. The information is provided and maintained by Bespoke Estate Agents, Reading. Please contact the selling agent or developer directly to obtain any information which may be available under the terms of The Energy Performance of Buildings (Certificates and Inspections) (England and Wales) Regulations 2007 or the Home Report if in relation to a residential property in Scotland.
*This is the average speed from the provider with the fastest broadband package available at this postcode. The average speed displayed is based on the download speeds of at least 50% of customers at peak time (8pm to 10pm). Fibre/cable services at the postcode are subject to availability and may differ between properties within a postcode. Speeds can be affected by a range of technical and environmental factors. The speed at the property may be lower than that listed above. You can check the estimated speed and confirm availability to a property prior to purchasing on the broadband provider's website. Providers may increase charges. The information is provided and maintained by Decision Technologies Limited. **This is indicative only and based on a 2-person household with multiple devices and simultaneous usage. Broadband performance is affected by multiple factors including number of occupants and devices, simultaneous usage, router range etc. For more information speak to your broadband provider.
Map data ©OpenStreetMap contributors.






