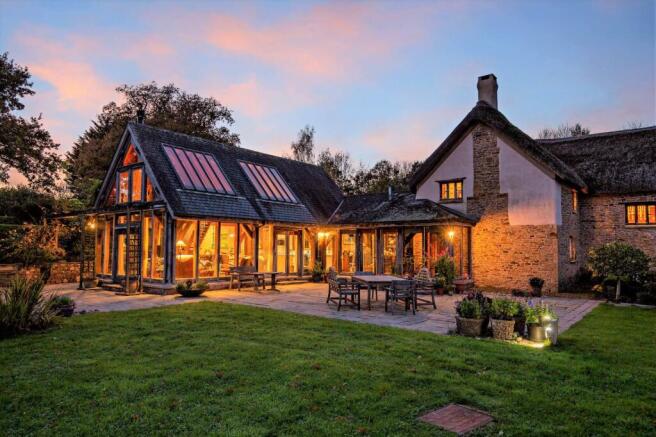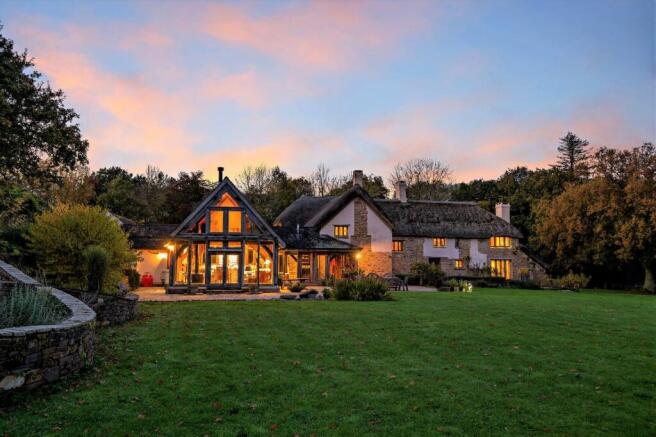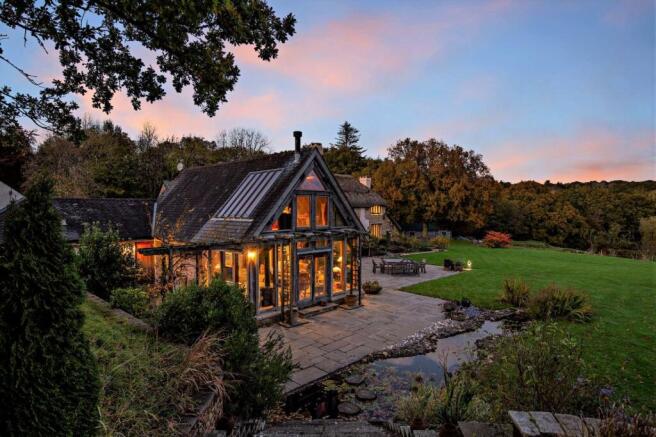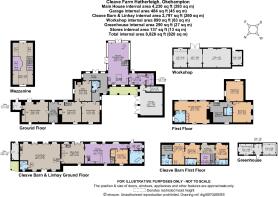Hatherleigh, Okehampton, Devon

- PROPERTY TYPE
Detached
- BEDROOMS
5
- BATHROOMS
3
- SIZE
Ask agent
- TENUREDescribes how you own a property. There are different types of tenure - freehold, leasehold, and commonhold.Read more about tenure in our glossary page.
Freehold
Key features
- Extended family farmhouse
- Separate cottage and party barn/office/studio
- Outbuildings
- Grazing land and Woodland
- 20 acres (more available by separate negotiation)
Description
The farmhouse has an abundance of historic character skilfully enhanced through extensive renovations and modernisation. Well lit rooms are complemented by exposed timber beams, stone walls and stone or oak floors. Under floor heating throughout the house has zonal controls and is complemented by three main open fireplaces, a small fireplace in the upper hall and a wood burning stove in the kitchen/sitting area.
The house has a large drawing room with a wonderful open fireplace, a traditional cross passage, central hall with main fireplace and stairway as well as a study / 4th bedroom with an open fireplace and views over the garden, and a formal dining room.
The stunning open kitchen/breakfast/living room is located in the modern oak framed extension, with its magnificent vaulted ceiling, full-height double glazed windows and two sets of French doors affording views across the gardens and countryside beyond. The kitchen has an excellent range of modern integrated appliances including an Aga and is well equipped for cooking for large numbers. The living area has a wood burner. Above the kitchen and the living area, an oak-framed mezzanine provides further useful living space.
Upstairs in the main house is an upper hall with small open fireplace (potentially 5th bedroom if partition wall is installed) and access to three well-presented double bedrooms, including the 29ft principal bedroom with its en suite Jacuzzi bath and shower room. The first floor also has a family bath/shower room while the ground floor has a further guest toilet & shower room.
Cleave Barn
Adjacent to the main house beyond a stone paved courtyard is a detached, converted traditional stone barn providing additional beautifully appointed two storey accommodation.
It can be entered from either the north or the south side, into an open plan room with a spacious and fully equipped kitchen with contemporary units and integrated appliances, a breakfast / dining area and stairway. There is a separate well proportioned sitting room with a wood burner. French doors open to the garden and courtyard. The ground floor also has a double bedroom, a boot & utility room with rear entrance and a separate family bathroom.
The first floor provides a spacious landing / study and three double bedrooms, two with en suite shower rooms, one with a separate family shower room. All bathrooms have heated towel rails. A second stairway leads down to the main sitting room.
An Air Source Heat Pump provides underfloor heating thoughout the barn and electricity runs off the solar PV.
The Linhay
Adjoining Cleave Barn is the Linhay, a 34ft home office/studio/party barn with a vaulted ceiling and a newly appointed en-suite shower room with electric underfloor heating. The linhay has three sets of double glazed French doors allowing wonderful views over the gardens and field with ponds.
The linhay provides a peaceful and tranquil space to work from or an excellent venue for parties.
The roof and floors are well insulated providing a comfortable area without the need for heating (the electric underfloor heating is in the en suite shower room only). If required the linhay has the potential to install a wood burning stove for which the chimney stack opening through the roof is already installed.
The house, barn and linhay are set in magnificent gardens and grounds with several further outbuildings including a double garage and boot room adjoining the house, a separate timber frame greenhouse, a potting and garden tool shed (with mains electricity and garden water).
The agricultural barn / workshop (with mains electricity and mains + garden water) offers further potential for redevelopment subject to the necessary consents. This barn has a concrete floor and is part insulated.
The gardens surrounding the house include paved and gravel terracing, raised beds for herbs and vegetables, a further vegetable garden with fruit trees and fruit bushes, immaculate south and east facing lawns. The raised potager garden is next to the peaceful pond and cascade, and terraced flower beds. A further garden with roses and other scenting flowers is overlooked by the study/4th bedroom.
A woodland area and gates lead to large, open grassy paddocks and fields with ponds.
The gardens have their own water, sourced from a rainwater harvesting system (10,000 litre potable water tank) and a former butter well north of the barn, pump fed to various garden taps around the house, barns and grounds.
Beyond the extensive garden and lawn, the property has a further 3.8 acres of grass fields and paddocks plus some 14 acres of mixed species ancient woodland with delightful walks and tracks, an abundance of bluebells and other wild flowers in Spring. An ancient quarry area provides shelter for wildlife (red & roe deer, foxes, badgers) and various flora. Birdlife is abundant and varies between seasons. Additional land (up to a total of 84 acres) is potentially available by separate negotation. The property is also listed for sale as a whole.
The views from the farmland and entrance driveway to the main house in particular are extensive and long-reaching, looking over swathes of Devon to the peaks of Dartmoor National Park as the stunning backdrop. The property is served by a 14kW ground mounted solar PV array (58 panels) in a field away from the house. The solar PV unit has generated around £2,500 + p.a. (Feed In Tariffs based on production and 50% deemed export) and provides power to Cleave House, Cleave Barn & the Linhay.
The property is set in a rural location surrounded by beautiful Devon countryside, close to the small market town of Hatherleigh and eight miles north west of the picturesque town of Okehampton. Hatherleigh has a several pubs, cafés and restaurants, an art gallery, pottery, a local supermarket, a weekly farmers market plus cricket and football clubs, Community Centre and a primary school.
A further choice of shops & supermarkets (including Waitrose, Lidl, Co-op) in Okehampton.
Further schooling in the area: another primary in nearby Highampton, a state secondary school in Okehampton and the independent Shebbear College in Beaworthy.
There are plenty of excellent walking, cycling and riding routes in the local area (e.g. the Tarka Trail), while Dartmoor National Park with its various touristic and sporting offerings is within easy reach. By road, Hatherleigh’s central location also connects well to the North Cornwall and North Devon coastal areas. The ‘North Devon World Surfing Reserve’ (including wind & kite surfing) is
one of twelve designated surfing areas in the world.
The A30 provides further efficient connections to Cornwall and from Okehampton to Exeter, and the M5. Excellent train connections are available from Okehampton to Exeter (Exeter St Davids & Exeter Central), from which various long distance and local connections are available (e.g. London Paddington just over two hrs).
Guide Price: £2,000,000.
Tenure: Freehold
Council Tax: Band E
EPC: House – LB C; Cleave Barn – C
Wayleaves, easements and rights of way: The property is being sold subject to and with the benefit of all rights including; rights of way, whether public or private, light, support, drainage, water and electricity supplies and other rights and obligations, easements and quasi-easements and restrictive covenants and all existing and proposed wayleaves for masts, pylons, stays, cables, drains, water and gas and other pipes whether referred to in these particulars or not.
Covenants and/or restrictions: There may be restrictions/covenants listed on the Land Registry Title deeds, details of which will be made available by the vendor’s solicitors on request.
VAT: Any guide price quoted or discussed is exclusive of VAT where applicable.
Services:
House: Mains & Solar electricity. UFH/Oil boiler heating. Mains and Private water. Private drainage.
Cleave Barn: Mains & Solar electricity. Air Source Heat Pump for heating supplemented by wood burning stove. Mains and private water. Private drainage.
The private drainage for the house and barns is served by a sewage treatment plant (Klargester) installed in around 2000. Strutt & Parker has not confirmed whether or not this is compliant with current regulations.
Local authority: West Devon Borough Council (Tel: ).
Health and safety: Given the potential hazards of a farming property, including livestock and vehicles, we ask you to be as vigilant as possible when making your inspection with Strutt & Parker, for your own personal safety. Sporting, timber and mineral rights: All sporting, timber and mineral rights are included in the freehold sale, in so far as they are owned.
Fixtures and fittings: All fixtures, fittings and equipment, unless specifically referred to in this brochure, are excluded from the sale but may be available by separate negotiation.
Viewing: Strictly by confirmed appointment with the vendor’s agents, Strutt & Parker in Exeter .
Brochures
Web Details- COUNCIL TAXA payment made to your local authority in order to pay for local services like schools, libraries, and refuse collection. The amount you pay depends on the value of the property.Read more about council Tax in our glossary page.
- Band: E
- PARKINGDetails of how and where vehicles can be parked, and any associated costs.Read more about parking in our glossary page.
- Yes
- GARDENA property has access to an outdoor space, which could be private or shared.
- Yes
- ACCESSIBILITYHow a property has been adapted to meet the needs of vulnerable or disabled individuals.Read more about accessibility in our glossary page.
- Ask agent
Hatherleigh, Okehampton, Devon
Add an important place to see how long it'd take to get there from our property listings.
__mins driving to your place
Get an instant, personalised result:
- Show sellers you’re serious
- Secure viewings faster with agents
- No impact on your credit score
Your mortgage
Notes
Staying secure when looking for property
Ensure you're up to date with our latest advice on how to avoid fraud or scams when looking for property online.
Visit our security centre to find out moreDisclaimer - Property reference SWE250017. The information displayed about this property comprises a property advertisement. Rightmove.co.uk makes no warranty as to the accuracy or completeness of the advertisement or any linked or associated information, and Rightmove has no control over the content. This property advertisement does not constitute property particulars. The information is provided and maintained by Strutt & Parker, South West Estates & Farm Agency - Exeter. Please contact the selling agent or developer directly to obtain any information which may be available under the terms of The Energy Performance of Buildings (Certificates and Inspections) (England and Wales) Regulations 2007 or the Home Report if in relation to a residential property in Scotland.
*This is the average speed from the provider with the fastest broadband package available at this postcode. The average speed displayed is based on the download speeds of at least 50% of customers at peak time (8pm to 10pm). Fibre/cable services at the postcode are subject to availability and may differ between properties within a postcode. Speeds can be affected by a range of technical and environmental factors. The speed at the property may be lower than that listed above. You can check the estimated speed and confirm availability to a property prior to purchasing on the broadband provider's website. Providers may increase charges. The information is provided and maintained by Decision Technologies Limited. **This is indicative only and based on a 2-person household with multiple devices and simultaneous usage. Broadband performance is affected by multiple factors including number of occupants and devices, simultaneous usage, router range etc. For more information speak to your broadband provider.
Map data ©OpenStreetMap contributors.




