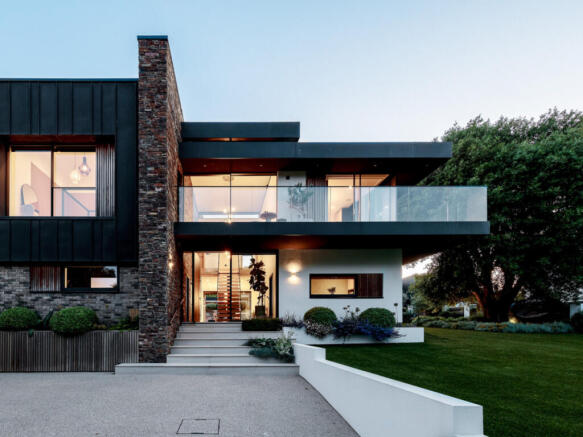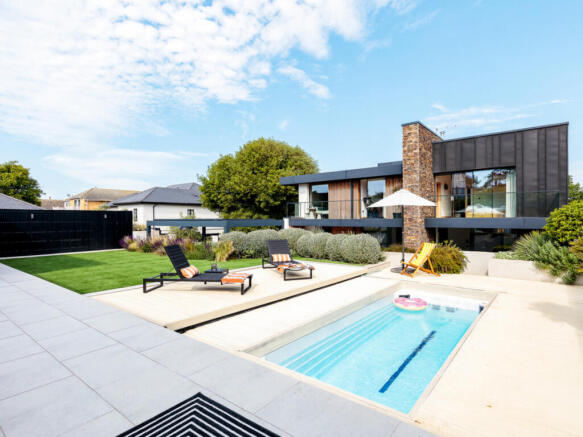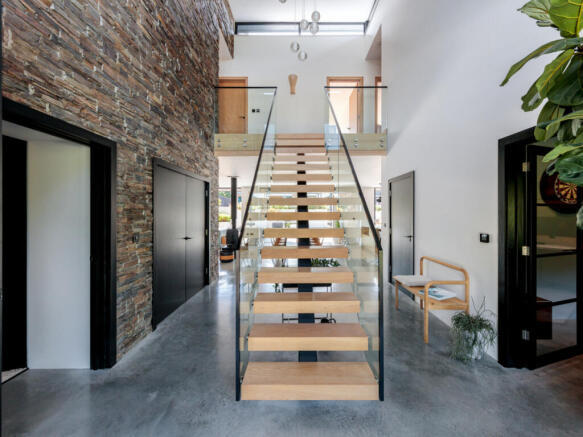North Foreland Avenue, Kent, CT10

- PROPERTY TYPE
Detached
- BEDROOMS
5
- BATHROOMS
1
- SIZE
3,868 sq ft
359 sq m
- TENUREDescribes how you own a property. There are different types of tenure - freehold, leasehold, and commonhold.Read more about tenure in our glossary page.
Freehold
Key features
- Contemporary luxury Beach House
- 5 Bedrooms, 4 bathrooms
- Open plan lateral kitchen, dining, and sitting room
- Cinema Room
- Pool House & Games Room
- Double Garage
- Swimming Pool
- Landscaped & Designed Gardens by Mandy Buckland
Description
First Impressions & Exterior Design:
Arriving at Oakside, you’re greeted by electric gates, setting the tone for the serenity and exclusivity this home provides. A resin driveway offers ample parking, while the beautifully landscaped front garden enhances the home’s contemporary aesthetic.
The exterior is a masterpiece of modern design, featuring clean architectural lines, expansive picture windows, and a striking glass wrap-around balcony that maximises the breathtaking views. A distinctive stone spine wall runs through the structure, adding depth and character. Sandstone steps, framed by lush grasses and succulents, lead to the entrance, seamlessly blending the home into its coastal surroundings.
A Home Designed for Effortless Living:
Stepping inside, you are welcomed by a double-height entrance hall, where natural light pours in through vast windows. Polished concrete floors, a floating oak staircase, and glass balustrades create a sense of openness and sophistication. The exposed stone spine wall continues inside, adding texture and warmth.
To the right of the entrance, a dedicated home office provides a peaceful workspace, complete with bespoke plywood desk and storage, CAT6 cabling, and Rukus routers for high-speed connectivity. This smart home offers remote control features, allowing seamless management of heating, blinds, and security systems at the touch of a button.
For entertainment, the cinema room is a luxurious retreat featuring a built-in screen, projector, surround sound speakers, and blackout blinds, perfect for immersive movie nights.
Open-Plan Living & Entertaining Spaces:
At the heart of 'Oakside' is an impressive multifunctional living space designed for both relaxation and entertaining. Expansive sliding glass doors blur the lines between indoors and outdoors, flooding the space with natural light and offering uninterrupted views of the beautifully landscaped garden.
The sleek, handleless kitchen is both stylish and practical, with floor-to-ceiling cabinetry, integrated appliances, and a central island breakfast bar that doubles as a casual dining space. Adjacent to the kitchen, a utility room provides additional storage and laundry facilities, with direct outdoor access for convenience. Whether hosting intimate dinners inside or enjoying alfresco dining under the sheltered outdoor canopy, this home is designed for year-round enjoyment.
Stylish & Spacious Bedrooms:
Ascending the oak and glass staircase, you’ll find the bedrooms thoughtfully arranged to maximise space, privacy, and natural light. Each room offers bespoke furnishings, floor-to-ceiling windows, and private balconies to take in the coastal surroundings.
The Jack and Jill bathroom features a freestanding bath, walk-in shower, and dual stone wash basins, combining luxury with practicality. One of the standout features is a versatile bedroom designed to sleep up to eight, complete with an innovative multi-level sleeping platform, integrated storage, and built-in beds—perfect for families or visiting guests. Each bedroom benefits from en-suite bathrooms with contemporary walk-in showers, ensuring comfort for all.
Breathtaking Outdoor Spaces:
Designed by award-winning garden designer Mandy Buckland, the outdoor spaces at Oakside offer a true haven for relaxation. The landscaped garden includes a wrap-around artificial lawn, a mature Holm oak tree, and multiple seating areas for outdoor entertaining.
A Renson pergola with an automated roof provides a stylish shaded area, while the bespoke concrete outdoor kitchen is perfect for summer gatherings. A heated exercise pool, complete with a dedicated shower and changing room, offers a luxurious touch, ensuring you can enjoy a refreshing dip all year round.
For added security and convenience, Oakside features CCTV, electric gates, and ample parking at both the front and rear of the property.
The Best of Coastal Living in Broadstairs:
Beyond the stunning home itself, Oakside’s prime location makes it even more desirable. Situated in Broadstairs, a charming coastal town known for its sandy beaches, boutique shops, and lively events, residents can enjoy a quintessential seaside lifestyle.
A private passage provides direct access to Joss Bay, perfect for beach days and water sports. Excellent local schools and convenient transport links—including a high-speed rail connection to London in under 90 minutes—make this an ideal home for families seeking both tranquillity and connectivity.
A Rare Opportunity to Own a Contemporary Beach House:
'Oakside' is a visionary home, offering an unparalleled blend of architectural beauty, cutting-edge design, and flexible family living. From its stunning interiors to its idyllic outdoor spaces, this is a property that truly stands out.
Situation:
One mile to Broadstairs bustling with independent shops and restaurants
0.3 miles to Joss Bay and Cafe
Bus; The Loop connects Margate, Broadstairs, and Ramsgate in a continuous cycle, up to every 7 minutes, and operates 7 days a week, from early morning until late evening.
Train; Broadstairs to London Victoria 2hr
Thanet also boasts a frequent High Speed direct rail service to London St Pancras and the International Eurostar terminus.
Electric Car: Broadstairs - Westwood Cross Shopping Centre, CT10 2BF - 5 bays (2 multi-charge, 1 Tesla and 2 Podpoint which require an app)
Shopping: Westwood Cross, Shopping Centre Broadstairs - 3 miles
Airports: City via M2 1hr 56m
Gatwick via M2 1hr 52
Schools: Private: St Lawrence College, Wellesley House, State: The Charles Dickens School, Bromstone Primary School, Grammar: Chatham & Clarendon Grammar School, Ramsgate
Golf: North Foreland Gold Club
Yoga & Wellness: Hotpod Yoga Margate 3.3m, Haeckels House Spa, 3.9m
Museums/local historical attractions: Dover Castle, Northforeland Lighthouse, The Charles Dickens Museum, Broadstairs
(To check broadband and mobile phone coverage, visit Ofcom.)
Brochures
Brochure 1- COUNCIL TAXA payment made to your local authority in order to pay for local services like schools, libraries, and refuse collection. The amount you pay depends on the value of the property.Read more about council Tax in our glossary page.
- Band: G
- PARKINGDetails of how and where vehicles can be parked, and any associated costs.Read more about parking in our glossary page.
- Yes
- GARDENA property has access to an outdoor space, which could be private or shared.
- Yes
- ACCESSIBILITYHow a property has been adapted to meet the needs of vulnerable or disabled individuals.Read more about accessibility in our glossary page.
- Ask agent
North Foreland Avenue, Kent, CT10
Add an important place to see how long it'd take to get there from our property listings.
__mins driving to your place
Get an instant, personalised result:
- Show sellers you’re serious
- Secure viewings faster with agents
- No impact on your credit score
Your mortgage
Notes
Staying secure when looking for property
Ensure you're up to date with our latest advice on how to avoid fraud or scams when looking for property online.
Visit our security centre to find out moreDisclaimer - Property reference RX481934. The information displayed about this property comprises a property advertisement. Rightmove.co.uk makes no warranty as to the accuracy or completeness of the advertisement or any linked or associated information, and Rightmove has no control over the content. This property advertisement does not constitute property particulars. The information is provided and maintained by Harding Green, London. Please contact the selling agent or developer directly to obtain any information which may be available under the terms of The Energy Performance of Buildings (Certificates and Inspections) (England and Wales) Regulations 2007 or the Home Report if in relation to a residential property in Scotland.
*This is the average speed from the provider with the fastest broadband package available at this postcode. The average speed displayed is based on the download speeds of at least 50% of customers at peak time (8pm to 10pm). Fibre/cable services at the postcode are subject to availability and may differ between properties within a postcode. Speeds can be affected by a range of technical and environmental factors. The speed at the property may be lower than that listed above. You can check the estimated speed and confirm availability to a property prior to purchasing on the broadband provider's website. Providers may increase charges. The information is provided and maintained by Decision Technologies Limited. **This is indicative only and based on a 2-person household with multiple devices and simultaneous usage. Broadband performance is affected by multiple factors including number of occupants and devices, simultaneous usage, router range etc. For more information speak to your broadband provider.
Map data ©OpenStreetMap contributors.




