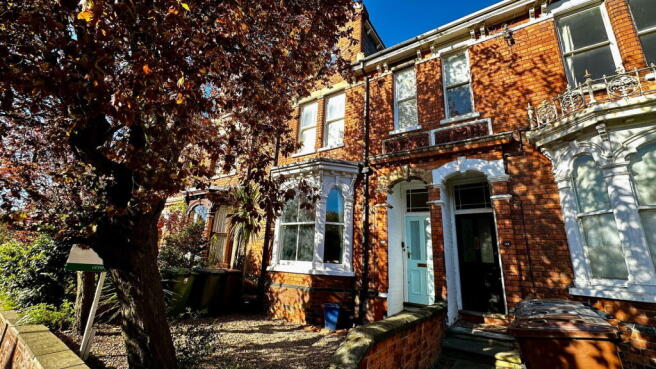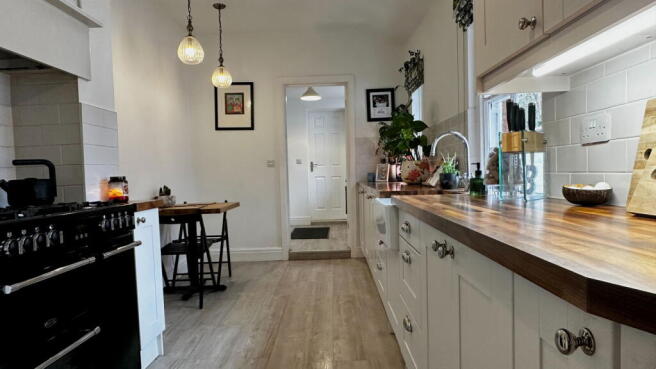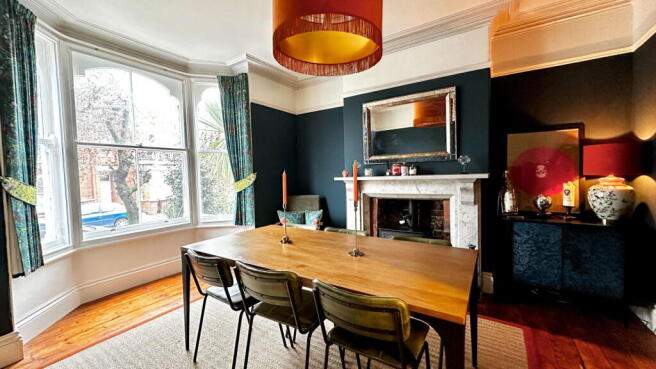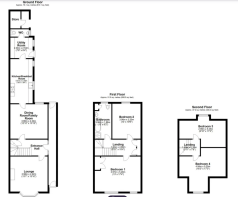The Chimes, West Parade, Lincoln.

- PROPERTY TYPE
Town House
- BEDROOMS
4
- BATHROOMS
1
- SIZE
Ask agent
- TENUREDescribes how you own a property. There are different types of tenure - freehold, leasehold, and commonhold.Read more about tenure in our glossary page.
Freehold
Key features
- Beautiful period home
- Four bedrooms
- Feature fireplaces
- Two reception rooms
- Refitted breakfast kitchen
- Utility & toilet
- Bathroom
- Landscaped rear garden
- Popular location
- Property Reference MH0883
Description
HERE'S EVERYTHING YOU NEED TO KNOW.
Welcome to The Chimes on West Parade, Lincoln on what could be your next home.
Please quote Property Reference MH0883 when enquiring about this home.
Thought to be named The Chimes as it was previously home to the bellringer of the local church, this property has been lovingly looked after and improved by the current owners over the time they have been there.
Fall in love with the colour schemes, presentation, period features and overall feel that this home presents to you from the moment you arrive.
The home owners first chose this property as it was a beautiful three storey Victorian townhouse located in the desirable location of the West End which offered them an opportunity to make their own mark on it, whilst highlighting the period features, and over the years they have carefully and considerately modernised it by changing the kitchen and utility room and by recently landscaping the back garden. This is now to now a great outdoor space for entertaining and relaxing in.
The property, whilst modernised, retains Victorian period features to include bay windows, picture rails, coving and feature fireplaces so it effortlessly mixes the old with the new.
They also chose this home as it sits within easy access both the the hustle and bustle of the City centre, as well as the large open space and nature of the West Common, both with a short walk of the front door. They have also enjoyed the wide range of independent cafes, coffee shops, restaurants, takeaways, public houses, dentists as well as a Sainsbury's Local and co op also within close proximity. If you need to consider schooling too then theres also a good choice of schools also nearby.
This home really does have it all!
THE ACCOMMODATION
You enter the property from the entrance passage which leads straight through to the rear garden as well as into the reception hall.
Originally the sitting room, the current owners have this room set up as their formal dining room. This room enjoys light flooding in from the large bay window and it has a period fireplace.
Their sitting room is then located at the back of the property and again has a feature fireplace. This room then leads out into the modernised breakfast kitchen.
What a great room this is - carefully designed to maximise the space and light, the kitchen area has a range cooker, Belfast style sink with mixer taps, ample cupboard and drawers with a wooden worktop over and tiling. There is then space for a dining table so you can enjoy your morning coffee in this room or back the sitting room.
There is then a useful utility room which continues the theme of the kitchen. This then leads into a downstairs toilet.
To the first floor there are two large double bedrooms, the master bedroom is positioned to the front of the property and has three picture windows and a built in wardrobe and measures over 17'x 13'.
The main bathroom has the benefit of having both a roll top bath and an enclosed walk in shower cubicle and has wood panelling and storage cupboard.
There is then a further top floor where there are two further bedrooms - one of which is currently being used as a work - from - home office and they have lovely sloped ceilings.
At the rear of the property the owners have maximised the space and created a great outdoor entertaining area. Gated access leads to a hard landscaped sitting out area which has a pergola with feature lighting over and a feature flag pathway leading you to a lawned garden and paved patio sitting out area with borders. There is outside power to this area too and its all enclosed with feature wooden fencing and panelling.
ENTRANCE PASSAGE
HALLWAY
LOUNGE - currently used as a dining room 13'10" x 13'1"
DINING ROOM - currently being used as the sitting room 13'10" x 12'10'
BREAKFAST KITCHEN 16'5" X 8'4"
UTILITY ROOM 7'6" X 8'8"
DOWNSTAIRS TOILET
FIRST FLOOR LANDING
MASTER BEDROOM 17'4" X 13'0"
BEDROOM 2 13'0" X 10'6"
BATHROOM 13'0" X 8'2"
SECOND FLOOR LANDING
BEDROOM 3 17'3" X 9'10" (MAX)
BEDROOM 4 17'3" X 16'2" (MAX)
LOCATION
West Parade is a popular residential road located on the outskirts of the city centre and as mentioned before has a wealth of local amenities and services. It has easy access to the city centre and the West Common as well as road access to the A46, A57 and A15 and also to Lincoln train station.
EPC RATING
The EPC rating for this home is D.
COUNCIL TAX
The council for this property is Lincoln City Council and the band rating is C which has as expected annual charge of approx £2,009.76
AGENTS NOTE
Please be advised that the property details may be subject to change and must not be relied upon as an accurate description of this home. Although these details are thought to be materially correct, the accuracy cannot be guaranteed, and they do not form part of any contract. All services and appliances must be considered 'untested' and a buyer should ensure their appointed solicitor collates any relevant information or service/warranty documentation. Please note, all dimensions are approximate/maximums and should not be relied upon for the purposes of floor coverings.
ANTI-MONEY LAUNDERING REGULATIONS
We are required by law to conduct Anti-Money Laundering (AML) checks on all parties involved in the sale or purchase of a property. We take the responsibility of this seriously in line with HMRC guidance in ensuring the accuracy and continuous monitoring of these checks. Our partner, Movebutler, will carry out the initial checks on our behalf. They will contact you once your offer has been accepted, to conclude where possible a biometric check with you electronically.
As an applicant, you will be charged a non-refundable fee of £30 (inclusive of VAT) per buyer for these checks. The fee covers data collection, manual checking, and monitoring. You will need to pay this amount directly to Movebutler and complete all Anti-Money Laundering (AML) checks before your offer can be formally accepted.
- COUNCIL TAXA payment made to your local authority in order to pay for local services like schools, libraries, and refuse collection. The amount you pay depends on the value of the property.Read more about council Tax in our glossary page.
- Band: C
- PARKINGDetails of how and where vehicles can be parked, and any associated costs.Read more about parking in our glossary page.
- On street
- GARDENA property has access to an outdoor space, which could be private or shared.
- Private garden
- ACCESSIBILITYHow a property has been adapted to meet the needs of vulnerable or disabled individuals.Read more about accessibility in our glossary page.
- Ask agent
The Chimes, West Parade, Lincoln.
Add an important place to see how long it'd take to get there from our property listings.
__mins driving to your place
Explore area BETA
Lincoln
Get to know this area with AI-generated guides about local green spaces, transport links, restaurants and more.
Your mortgage
Notes
Staying secure when looking for property
Ensure you're up to date with our latest advice on how to avoid fraud or scams when looking for property online.
Visit our security centre to find out moreDisclaimer - Property reference S1264666. The information displayed about this property comprises a property advertisement. Rightmove.co.uk makes no warranty as to the accuracy or completeness of the advertisement or any linked or associated information, and Rightmove has no control over the content. This property advertisement does not constitute property particulars. The information is provided and maintained by eXp UK, North East. Please contact the selling agent or developer directly to obtain any information which may be available under the terms of The Energy Performance of Buildings (Certificates and Inspections) (England and Wales) Regulations 2007 or the Home Report if in relation to a residential property in Scotland.
*This is the average speed from the provider with the fastest broadband package available at this postcode. The average speed displayed is based on the download speeds of at least 50% of customers at peak time (8pm to 10pm). Fibre/cable services at the postcode are subject to availability and may differ between properties within a postcode. Speeds can be affected by a range of technical and environmental factors. The speed at the property may be lower than that listed above. You can check the estimated speed and confirm availability to a property prior to purchasing on the broadband provider's website. Providers may increase charges. The information is provided and maintained by Decision Technologies Limited. **This is indicative only and based on a 2-person household with multiple devices and simultaneous usage. Broadband performance is affected by multiple factors including number of occupants and devices, simultaneous usage, router range etc. For more information speak to your broadband provider.
Map data ©OpenStreetMap contributors.




