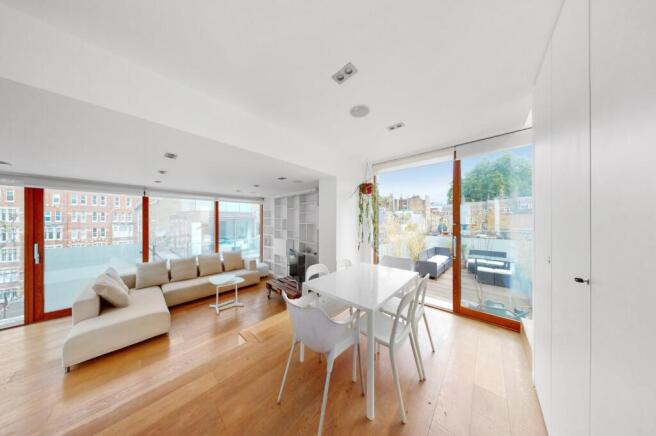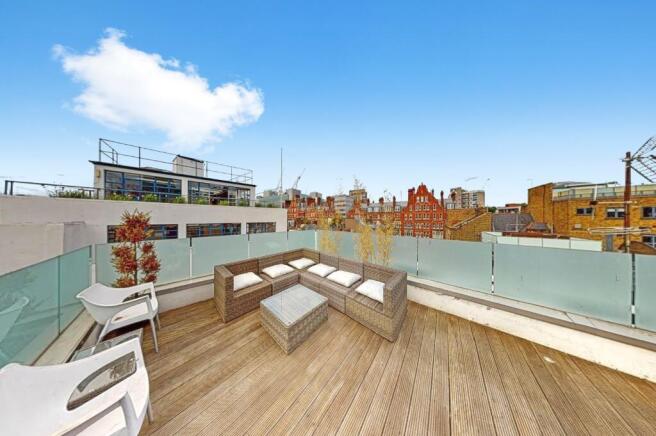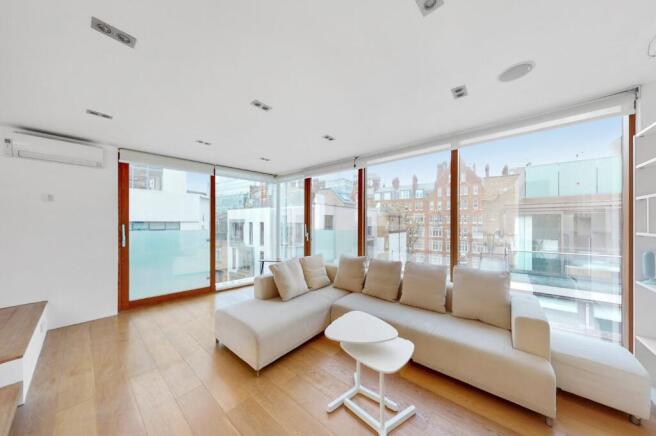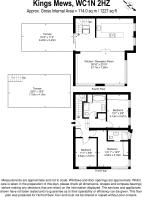Kings Mews, WC1N

Letting details
- Let available date:
- Ask agent
- Deposit:
- £0A deposit provides security for a landlord against damage, or unpaid rent by a tenant.Read more about deposit in our glossary page.
- Min. Tenancy:
- Ask agent How long the landlord offers to let the property for.Read more about tenancy length in our glossary page.
- Let type:
- Long term
- Furnish type:
- Furnished
- Council Tax:
- Ask agent
- PROPERTY TYPE
Penthouse
- BEDROOMS
3
- BATHROOMS
2
- SIZE
Ask agent
Key features
- Two Private Terraces
- Penthouse Apartment
- Three Double Bedrooms
- 1,227 sq ft (114 sqm) internally
Description
Accommodation comprises entrance hall, main bedroom with corner aspect, fitted wardobes and en-suite shower room, further double bedroom with a wall of fitted wardrobes, third double bedroom or study, large family bathroom with separate shower cubicle, stairs up to open plan triple aspect reception room with elevated dining area and open plan kitchen, doors to private decked terrace, stairs up to additional private roof terrace. The property is offered on a furnished basis and extends to 1,227 sq ft (114 sqm) of internal space plus terraces measuring 6.4m by 3.45m and 7.75m by 4.1m respectively. This would make an ideal home for a couple, family or professional sharers.
With an emphasis on luxury and maximising light, finishes include kitchens with white handleless units by Siematic with stone composite worktops, under cupboard lighting and glass splashback, integrated appliances by NEFF to include washer dryer, fridge freezer, microwave, oven, ceramic hob and dishwasher. Timber stairs are bespoke with engineered oak flooring to living rooms, bedrooms and hallways. Bathrooms feature Royal Mosa ceramic tiling White suites and basins by Catalano and Duravit with Crosswater chrome taps and shower valves and storage cabinets with mirrored doors, electric shaver point and towel rail. There is an integrated 5 amp lighting circuit to living rooms and bedrooms to apartments with Lutron Control for lighting and blinds to living room and in ceiling speaker system. Air conditioning is fitted to the upper level and under floor heating is installed throughout. Security features include video entry system and a security alarm capable of being remotely monitored. Terraces include timber decking, opaque glazed frameless balustrades, electronic hinged roof light with stairs giving access to the roof terrace, external lighting by BEGA and external taps.
King’s Mews is a hidden gem in the South East corner of Bloomsbury, neatly tucked between the Grays Inn Road and the grand Georgian houses of John Street , ideal for access to Clerkenwell and the City on foot. Transport links are excellent including close proximity to Chancery Lane for Central line, Farringdon for Thameslink to Gatwick and Luton airports, Hammersmith and City, Circle, Metropolitan and Elizabeth lines, Russell Square for Piccadilly line and St Pancras International for Eurostar services.
- COUNCIL TAXA payment made to your local authority in order to pay for local services like schools, libraries, and refuse collection. The amount you pay depends on the value of the property.Read more about council Tax in our glossary page.
- Band: TBC
- PARKINGDetails of how and where vehicles can be parked, and any associated costs.Read more about parking in our glossary page.
- Ask agent
- GARDENA property has access to an outdoor space, which could be private or shared.
- Ask agent
- ACCESSIBILITYHow a property has been adapted to meet the needs of vulnerable or disabled individuals.Read more about accessibility in our glossary page.
- Ask agent
Kings Mews, WC1N
Add an important place to see how long it'd take to get there from our property listings.
__mins driving to your place


Notes
Staying secure when looking for property
Ensure you're up to date with our latest advice on how to avoid fraud or scams when looking for property online.
Visit our security centre to find out moreDisclaimer - Property reference CIT220041_L. The information displayed about this property comprises a property advertisement. Rightmove.co.uk makes no warranty as to the accuracy or completeness of the advertisement or any linked or associated information, and Rightmove has no control over the content. This property advertisement does not constitute property particulars. The information is provided and maintained by Hurford Salvi Carr, Britton Street. Please contact the selling agent or developer directly to obtain any information which may be available under the terms of The Energy Performance of Buildings (Certificates and Inspections) (England and Wales) Regulations 2007 or the Home Report if in relation to a residential property in Scotland.
*This is the average speed from the provider with the fastest broadband package available at this postcode. The average speed displayed is based on the download speeds of at least 50% of customers at peak time (8pm to 10pm). Fibre/cable services at the postcode are subject to availability and may differ between properties within a postcode. Speeds can be affected by a range of technical and environmental factors. The speed at the property may be lower than that listed above. You can check the estimated speed and confirm availability to a property prior to purchasing on the broadband provider's website. Providers may increase charges. The information is provided and maintained by Decision Technologies Limited. **This is indicative only and based on a 2-person household with multiple devices and simultaneous usage. Broadband performance is affected by multiple factors including number of occupants and devices, simultaneous usage, router range etc. For more information speak to your broadband provider.
Map data ©OpenStreetMap contributors.




