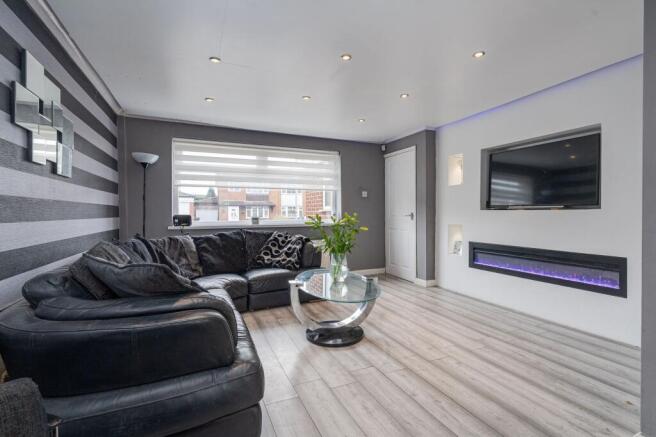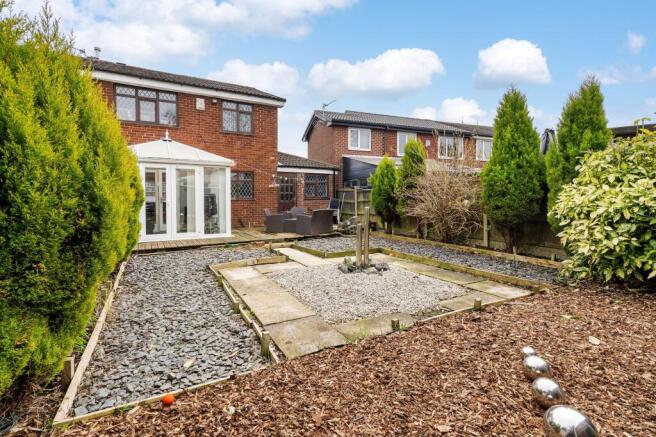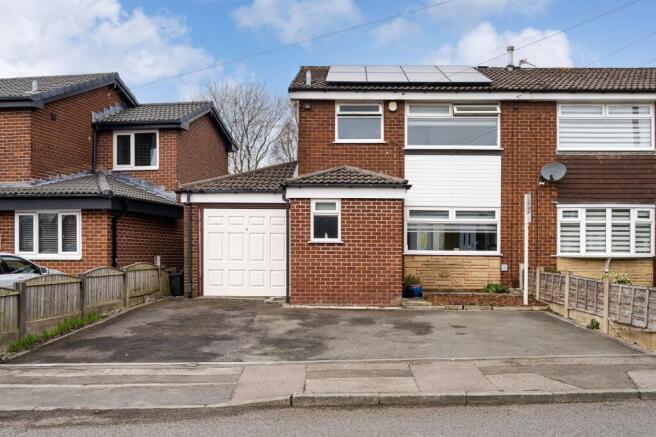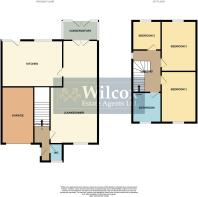Somerton Road, Bolton, BL2

- PROPERTY TYPE
Semi-Detached
- BEDROOMS
3
- BATHROOMS
2
- SIZE
904 sq ft
84 sq m
Key features
- Three bedroom semi detached property
- Modern wet room with feature power shower
- Media wall in the lounge with built in electric fire
- Extended kitchen with integrated appliances
- Conservatory
- Fitted wardrobes in the two double bedrooms
- Driveway for three vehicles
- Highly sought after area
- Walking distance to very good primary schools
- Walking distance to local amenities which include Aldi, Home Bargains and B&M Bargains
Description
Step outside to discover a charming outdoor space designed for relaxation and entertainment. The tarmac driveway is not only practical but also adds a touch of sophistication, accommodating up to three vehicles comfortably. The fence panel surround ensures privacy and security, while the decked area provides the perfect setting for al fresco dining or summer barbeques. A flagged pathway, surrounded by lush bushes, shrubs, conifers, and planters, creates a picturesque backdrop for outdoor gatherings. And for the gardening enthusiasts, an outside hosepipe connection simplifies watering tasks. Completing the exterior features is an integral garage, offering additional storage or parking space. Whether you're hosting a gathering or simply enjoying a quiet afternoon in the sunshine, this outdoor haven offers the perfect setting for creating lasting memories and embracing a true sense of home. Don't miss the opportunity to make this exceptional property yours and experience the epitome of comfortable living combined with modern conveniences.
Entrance Hallway
2.88m x 1.27m
Composite front door, grey laminate flooring, ceiling recess spotlights, double panel radiator, frosted double glazed unit with an opener, smoke alarm and alarm box on the wall.
W.C.
1.62m x 0.87m
Tiled flooring, wall sink with chrome mixer tap and white W.C. Chrome heated towel radiator, ceiling recess spotlights, frosted double glazed unit with an opener and extractor.
Lounge / Diner
6.79m x 3.93m
Grey laminate flooring, media wall, electric feature fire, double glazed unit with two openers, two double panel radiators and French patio doors leading to conservatory.
Conservatory
2.25m x 2.88m
Tiled flooring, double glazed unit surround with two openers, grey vertical single panel radiator, ceiling light and French patio doors leading to rear garden.
Kitchen
2.88m x 5.34m
Tiled effect laminate flooring, white kitchen with laminate worktops, double oven, five ring gas burner, tiled splashback, stainless steel extractor, stainless steel sink and drainer with chrome mixer tap, integrated washing machine, plumbing for a dishwasher, space for a dryer and space for an American fridge freezer. Ceiling recess spotlights, double glazed unit with an opener, double panel radiator T.V. wall connection and timber rear door leading to rear garden.
First Floor Landing
2.04m x 2.18m
Carpet flooring, ceiling recess spotlights, double glazed unit with an opener and large loft hatch.
Primary Bedroom
3.34m x 3.28m
Laminate flooring, white fitted wardrobes, double panel radiator, double glazed unit with two openers, ceiling light and T.V. wall connection.
Secondary Bedroom
3.19m x 3.29m
Laminate flooring, Beech fitted wardrobes, single panel radiator, double glazed unit with an opener and ceiling light.
Bedroom Three
2.31m x 2.57m
Laminate flooring, single panel radiator, double glazed unit with an opener and ceiling light.
Shower / Wet Room
2.48m x 1.91m
Fully tiled walls, feature power shower, white wall sink with chrome mixer tap and white W.C. Chrome heated towel radiator, large wall mirror, ceiling recess spotlights, frosted double glazed unit with an opener and extractor.
Front Garden
Tarmac driveway for three vehicles and fence panel surround.
Rear Garden
Fence panel surround, decked area, flagged pathway with shale, bushes, shrubs, conifers and planters surround and outside hosepipe connection.
Parking - Driveway
Tarmac driveway.
Parking - Garage
Integral garage.
Brochures
Property Brochure- COUNCIL TAXA payment made to your local authority in order to pay for local services like schools, libraries, and refuse collection. The amount you pay depends on the value of the property.Read more about council Tax in our glossary page.
- Band: B
- PARKINGDetails of how and where vehicles can be parked, and any associated costs.Read more about parking in our glossary page.
- Garage,Driveway
- GARDENA property has access to an outdoor space, which could be private or shared.
- Front garden,Rear garden
- ACCESSIBILITYHow a property has been adapted to meet the needs of vulnerable or disabled individuals.Read more about accessibility in our glossary page.
- Ask agent
Energy performance certificate - ask agent
Somerton Road, Bolton, BL2
Add an important place to see how long it'd take to get there from our property listings.
__mins driving to your place
Get an instant, personalised result:
- Show sellers you’re serious
- Secure viewings faster with agents
- No impact on your credit score
Your mortgage
Notes
Staying secure when looking for property
Ensure you're up to date with our latest advice on how to avoid fraud or scams when looking for property online.
Visit our security centre to find out moreDisclaimer - Property reference e342f55f-d7fa-4c00-9906-60b0654f9e2d. The information displayed about this property comprises a property advertisement. Rightmove.co.uk makes no warranty as to the accuracy or completeness of the advertisement or any linked or associated information, and Rightmove has no control over the content. This property advertisement does not constitute property particulars. The information is provided and maintained by Wilcox Estate Agents, Bolton. Please contact the selling agent or developer directly to obtain any information which may be available under the terms of The Energy Performance of Buildings (Certificates and Inspections) (England and Wales) Regulations 2007 or the Home Report if in relation to a residential property in Scotland.
*This is the average speed from the provider with the fastest broadband package available at this postcode. The average speed displayed is based on the download speeds of at least 50% of customers at peak time (8pm to 10pm). Fibre/cable services at the postcode are subject to availability and may differ between properties within a postcode. Speeds can be affected by a range of technical and environmental factors. The speed at the property may be lower than that listed above. You can check the estimated speed and confirm availability to a property prior to purchasing on the broadband provider's website. Providers may increase charges. The information is provided and maintained by Decision Technologies Limited. **This is indicative only and based on a 2-person household with multiple devices and simultaneous usage. Broadband performance is affected by multiple factors including number of occupants and devices, simultaneous usage, router range etc. For more information speak to your broadband provider.
Map data ©OpenStreetMap contributors.





