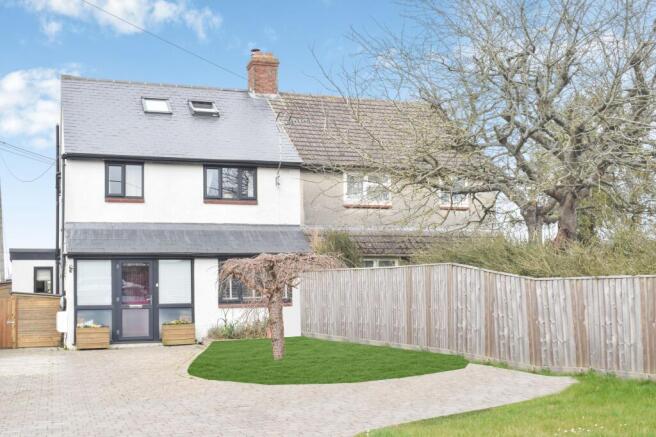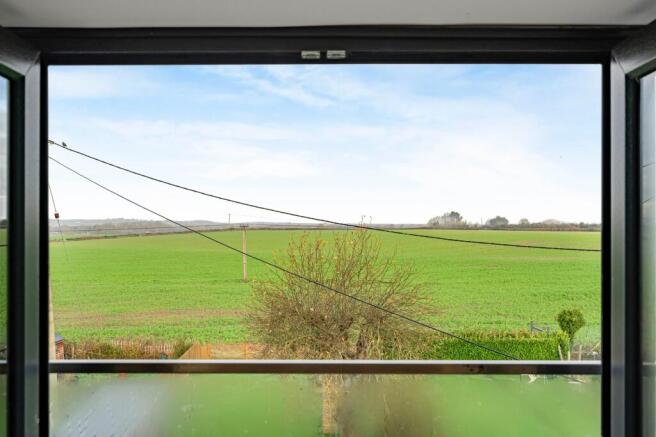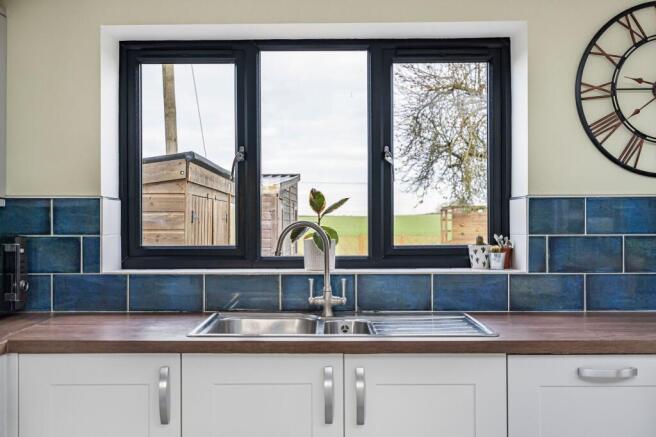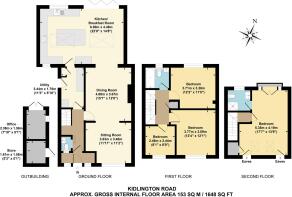Kidlington Road, Islip, OX5

- PROPERTY TYPE
Semi-Detached
- BEDROOMS
4
- BATHROOMS
3
- SIZE
1,550 sq ft
144 sq m
- TENUREDescribes how you own a property. There are different types of tenure - freehold, leasehold, and commonhold.Read more about tenure in our glossary page.
Freehold
Key features
- Beautifully Extended & Upgraded: Significant investment in a loft conversion, open-plan kitchen, and stylish finishes
- Spacious Open-Plan Living: Stunning kitchen/breakfast room with a central island and bifold doors leading to the garden
- Impressive Loft Conversion: Luxurious master suite with a Juliet balcony and breathtaking countryside views
- Four Well-Proportioned Bedrooms: Ideal for growing families or home office space
- Stylish Sitting Room with Log Burner: A cosy yet modern space for relaxing evenings
- Garden Home Office: Perfect for remote working in a tranquil setting
- Generous Rear Garden: Backing onto open farmland for a peaceful outlook
- Ample Driveway Parking: Large cobbled-effect driveway providing plenty of space
- Sought-After Village Location: Fantastic primary school, community amenities and excellent transport links
- Direct Train Links to London & Oxford: Ideal for commuters seeking countryside living
Description
Stunning Extended Family Home in Sought-After Islip Village
Nestled in the heart of Islip, this beautifully extended four-bedroom semi-detached home has been thoughtfully upgraded to create the perfect blend of modern living and countryside charm. The current owners have invested significantly in transforming this property, including a loft conversion, a striking open-plan kitchen and a seamless extension, making it truly stand out.
Exceptional Living Spaces
From the moment you step inside, the care and attention to detail are evident. The bright and spacious entrance hall leads to a through lounge and dining room, complete with a stylish log burner, offering a cosy retreat during the colder months.
At the heart of the home is the impressive kitchen/breakfast room, designed for both practicality and entertaining. Featuring a central island unit, high-spec finishes and bifold doors opening onto the garden, this space brings the outdoors in, creating a seamless connection to nature. A separate utility room ensures additional storage and convenience.
Expansive Accommodation
The first floor hosts three well-proportioned bedrooms and a beautifully finished family bathroom. The crowning jewel of the home is the second floor loft conversion. The master suite is a stunning sanctuary, benefiting from dual-aspect windows, a Juliet balcony with far-reaching countryside views and a stylish en-suite shower room.
A Garden Made for Relaxation & Work
Step outside into a generous rear garden, backing onto open farmland for uninterrupted countryside views. Whether enjoying a morning coffee on the patio or working from the bespoke garden home office, this outdoor space provides flexibility for family life. The large cobbled-effect driveway at the front offers ample parking.
A True Village Lifestyle
Beyond the home itself, Islip is a village that offers an unrivalled family-friendly atmosphere. With a fantastic primary school, a welcoming community and direct train links to Oxford and London Marylebone, it is the ideal location for those seeking both rural tranquillity and city convenience. Countryside walks, a local community shop, a doctor’s surgery and a traditional village pub complete the lifestyle package.
This is more than just a house. It is a home designed for modern family living in a setting that offers the best of both worlds.
Contact us today to arrange a viewing and experience the charm of this stunning home firsthand.
EPC Rating: C
- COUNCIL TAXA payment made to your local authority in order to pay for local services like schools, libraries, and refuse collection. The amount you pay depends on the value of the property.Read more about council Tax in our glossary page.
- Band: C
- PARKINGDetails of how and where vehicles can be parked, and any associated costs.Read more about parking in our glossary page.
- Yes
- GARDENA property has access to an outdoor space, which could be private or shared.
- Yes
- ACCESSIBILITYHow a property has been adapted to meet the needs of vulnerable or disabled individuals.Read more about accessibility in our glossary page.
- Ask agent
Energy performance certificate - ask agent
Kidlington Road, Islip, OX5
Add an important place to see how long it'd take to get there from our property listings.
__mins driving to your place
Your mortgage
Notes
Staying secure when looking for property
Ensure you're up to date with our latest advice on how to avoid fraud or scams when looking for property online.
Visit our security centre to find out moreDisclaimer - Property reference 8b828dad-6712-4fea-b87c-8a1a163667fb. The information displayed about this property comprises a property advertisement. Rightmove.co.uk makes no warranty as to the accuracy or completeness of the advertisement or any linked or associated information, and Rightmove has no control over the content. This property advertisement does not constitute property particulars. The information is provided and maintained by Alistair Redhouse Property Partners, Kidlington. Please contact the selling agent or developer directly to obtain any information which may be available under the terms of The Energy Performance of Buildings (Certificates and Inspections) (England and Wales) Regulations 2007 or the Home Report if in relation to a residential property in Scotland.
*This is the average speed from the provider with the fastest broadband package available at this postcode. The average speed displayed is based on the download speeds of at least 50% of customers at peak time (8pm to 10pm). Fibre/cable services at the postcode are subject to availability and may differ between properties within a postcode. Speeds can be affected by a range of technical and environmental factors. The speed at the property may be lower than that listed above. You can check the estimated speed and confirm availability to a property prior to purchasing on the broadband provider's website. Providers may increase charges. The information is provided and maintained by Decision Technologies Limited. **This is indicative only and based on a 2-person household with multiple devices and simultaneous usage. Broadband performance is affected by multiple factors including number of occupants and devices, simultaneous usage, router range etc. For more information speak to your broadband provider.
Map data ©OpenStreetMap contributors.




