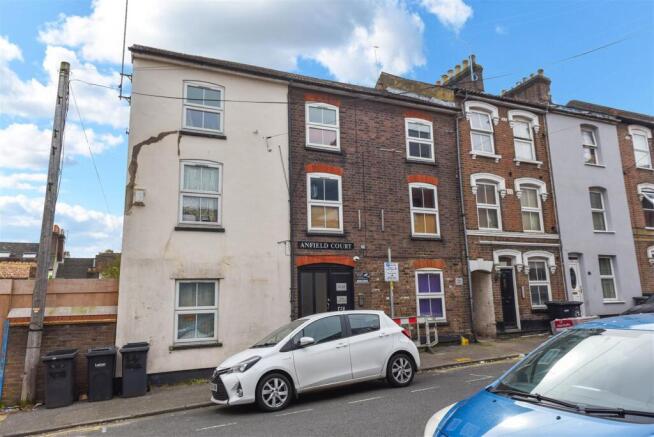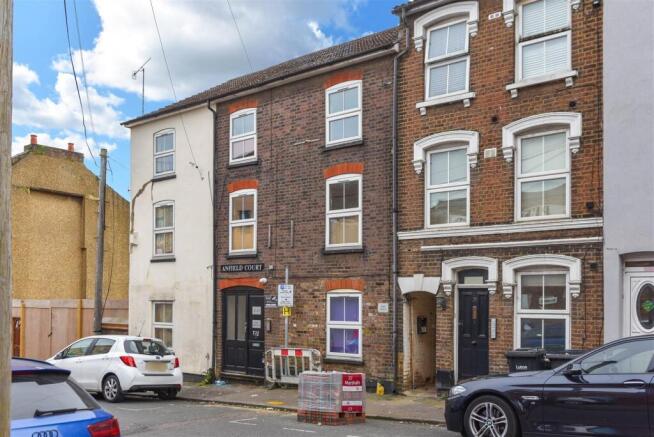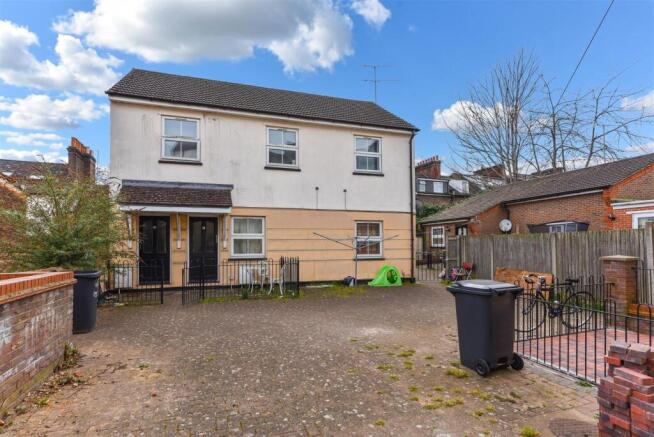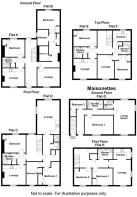Anfield Court, Liverpool Road, Luton

- PROPERTY TYPE
Block of Apartments
- BEDROOMS
11
- BATHROOMS
8
- SIZE
3,400 sq ft
316 sq m
- TENUREDescribes how you own a property. There are different types of tenure - freehold, leasehold, and commonhold.Read more about tenure in our glossary page.
Freehold
Description
**GUIDE PRICE £875,000 TO £1,000,000 ** VIEWINGS BY APPT SATURDAY 12TH APRIL 12:30PM TO 1:30PM**
A rare investment opportunity to acquire a FREEHOLD apartment block, let and generating in excess of £86,000 in annual rent. Divided into eight apartments, five one-bedroom units and three two-bedroom units (two of which are maisonettes). Located in the heart of Luton, close to the Town Centre and train Station, and a short drive from the M1, in a very popular area for rentals. The building requires improvements to the communal areas, and some apartments would benefit from some decoration. All apartments benefit from modern fitted kitchens and double-glazed windows. Being sold as an up-and-running, on-going investment. This property can deliver passive income and may benefit from future capital appreciation. Please call us now to discuss this in more detail.
TO REGISTER TO BID AND VIEW LEGAL DOCUMENTS, PLEASE VISIT OUR WEBSITE: auctionhouse.co.uk/bedsandbucks
Anfield Court - Comprises two apartment buildings on one freehold title with five one bedroom flats and three two bedroom flats/maisonettes. To the front the main building features two flats on each of the three floors and the building to the rear consists of a pair of two bedroom maisonettes. The ground floor features two one bedroom flats, the first floor features a one bedroom and a two bedroom flat and the top floor features two one bedroom flats.
PLEASE NOTE THE SELLER HAS PROVIDED A SCHEDULE OF CURRENT RENTAL INCOME AS STATED. THIS IS INTENDED AS A GUIDE, PLEASE REFER TO THE LEGAL PACK AND ANY TENANCY AGREEMENTS FOR VERIFICATION.
IT MJST BE NOTED THAT APARTMENT F IS IN BETWEEN TENANCIES AND SELLER INFORMS US THAT A NEW TENANT IS DUE TO BE MOVING IN PRIOR TO THE COMPLETION DATE AT THE RENTAL PRICE QUOTED IN THE SCHEDULE.
Communal Entrance - Front door with intercom, electrics cupboard, stairs to all floors, door to rear courtyard, door to
Flat A (One Bedroom Flat) -
Entrance Hall - Door to
Lounge/Kitchen - 3.53m x 2.90m (11'7 x 9'6) - Open plan living area and fitted kitchen
Bedroom - 3.15m x 2.77m (10'4 x 9'1) - With integrated cupboard
Shower Room - 2.03m x 1.60m (6'8 x 5'3) - With shower cubicle, sink, WC and airing cupboard.
Flat B (Currently Under Renovation) One Bed Flat -
Entrance Hall - Integrated cupboard, doors to
Lounge - 3.71m x 3.56m (12'2 x 11'8) -
Kitchen - 2.54m x 1.75m (8'4 x 5'9) -
Bedroom One - 3.56m x 3.53m (11'8 x 11'7) -
Shower Room - 2.44m x 1.52m (8'0 x 5'0) -
First Floor -
Flat C (One Bedroom Flat) -
Entrance Hall - Door to
Lounge/Kitchen - 3.71m x 3.15m (12'2 x 10'4) - Living area with fitted kitchen area
Bedroom - 3.15m x 2.95m (10'4 x 9'8) -
Shower Room - 2.29m x 1.45m (7'6 x 4'9) - With shower cubicle, sink, WC and airing cupboard
Flat D (Two Bedroom Flat) -
Entrance Hall - With airing cupboard and door to
Lounge/Kitchen - 5.38m x 3.56m (17'8 x 11'8) - Open plan living area and fitted kitchen
Bedroom One - 3.76m x 2.64m (12'4 x 8'8) - Integrated double wardrobe
Bedroom Two - 3.66m x 1.78m (12'0 x 5'10) - Integrated single wardrobe
Shower Room - 2.34m x 1.30m (7'8 x 4'3) - With shower cubicle, sink and WC
Second Floor -
Flat E (One Bedroom Flat) -
Entrance Hall - Door to
Lounge/Kitchen - 3.71m x 3.18m (12'2 x 10'5) - Open plan living area with fitted kitchen
Bedroom - 3.25m x 2.87m (10'8 x 9'5) - With integrated cupboard
Shower Room - 2.24m x 1.45m (7'4 x 4'9 ) - With shower cubicle, sink and WC
Flat F (One Bedroom Flat) -
Entrance Hall - Airing cupboard, door to
Lounge - 3.76m x 2.64m (12'4 x 8'8) -
Kitchen - 2.87m x 1.73m (9'5 x 5'8) - With fitted kitchen
Bedroom - 3.76m x 2.54m (12'4 x 8'4) - With integrated cupboard
Shower Room - 1.91m x 1.96m (6'3 x 6'5) - With shower cubicle, sink and WC
Maisonette G -
Entrance Hall - Door to
Lounge - 5.28m x 3.35m (17'4 x 11) - With door to
Kitchen - Separate fitted kitchen
Bedroom One - 4.57m x 3.00m (15 x 9'10) -
Bedroom Two - With door to walk in storage cupboard
Shower Room - With sink, WC and shower cubicle
Maisonette H -
Entrance Hall - With stairs to first floor,
Landing - Airing cupboard and further storage cupboard, door to
Lounge - 3.99m x 2.79m (13'1 x 9'2) - Leads to
Kitchen - 2.79m x 1.68m (9'2 x 5'6 ) - Separate fitted kitchen
Shower Room - 2.34m x 1.68m (7'8 x 5'6) - With shower, sink and WC
Communal Courtyard - There is an external patio/courtyard laid to brick paving with access through the main building and via the shared side walkway.
Epc Ratings - FLAT A RATING C, FLAT B RATING C, FLAT C RATING D, FLAT D RATING E, FLAT E RATING E, FLAT F RATING E, FLAT G RATING D, FLAT H RATING D.
Services - No appliances or services have been tested
Council Tax - All flats come under council tax band A, luton council
Price Information - Guides are provided as an indication of each seller's minimum expectation. They are not necessarily figures which a property will sell for and may change at any time prior to the auction. Each property will be offered subject to a Reserve (a figure below which the Auctioneer cannot sell the property during the auction) which we expect will be set within the Guide Range or no more than 10% above a single figure Guide. Additional Fees and Disbursements will charged to the buyer - see individual property details and Special Conditions of Sale for actual figures.
Buyers Administration Charge - The purchaser will be required to pay an administration charge of £1,140 (£950 plus VAT).
Buyers Premium Charge - The purchaser will be required to pay an administration charge of £4800 (£4000 plus vat)
Doisa1303sa0012 -
Brochures
Anfield Court, Liverpool Road, LutonBrochure- COUNCIL TAXA payment made to your local authority in order to pay for local services like schools, libraries, and refuse collection. The amount you pay depends on the value of the property.Read more about council Tax in our glossary page.
- Band: A
- PARKINGDetails of how and where vehicles can be parked, and any associated costs.Read more about parking in our glossary page.
- Ask agent
- GARDENA property has access to an outdoor space, which could be private or shared.
- Yes
- ACCESSIBILITYHow a property has been adapted to meet the needs of vulnerable or disabled individuals.Read more about accessibility in our glossary page.
- Ask agent
Energy performance certificate - ask agent
Anfield Court, Liverpool Road, Luton
Add an important place to see how long it'd take to get there from our property listings.
__mins driving to your place
Your mortgage
Notes
Staying secure when looking for property
Ensure you're up to date with our latest advice on how to avoid fraud or scams when looking for property online.
Visit our security centre to find out moreDisclaimer - Property reference 33784648. The information displayed about this property comprises a property advertisement. Rightmove.co.uk makes no warranty as to the accuracy or completeness of the advertisement or any linked or associated information, and Rightmove has no control over the content. This property advertisement does not constitute property particulars. The information is provided and maintained by Auction House Beds & Bucks, covering Bedfordshire & Buckinghamshire. Please contact the selling agent or developer directly to obtain any information which may be available under the terms of The Energy Performance of Buildings (Certificates and Inspections) (England and Wales) Regulations 2007 or the Home Report if in relation to a residential property in Scotland.
Auction Fees: The purchase of this property may include associated fees not listed here, as it is to be sold via auction. To find out more about the fees associated with this property please call Auction House Beds & Bucks, covering Bedfordshire & Buckinghamshire on 01908 030127.
*Guide Price: An indication of a seller's minimum expectation at auction and given as a “Guide Price” or a range of “Guide Prices”. This is not necessarily the figure a property will sell for and is subject to change prior to the auction.
Reserve Price: Each auction property will be subject to a “Reserve Price” below which the property cannot be sold at auction. Normally the “Reserve Price” will be set within the range of “Guide Prices” or no more than 10% above a single “Guide Price.”
*This is the average speed from the provider with the fastest broadband package available at this postcode. The average speed displayed is based on the download speeds of at least 50% of customers at peak time (8pm to 10pm). Fibre/cable services at the postcode are subject to availability and may differ between properties within a postcode. Speeds can be affected by a range of technical and environmental factors. The speed at the property may be lower than that listed above. You can check the estimated speed and confirm availability to a property prior to purchasing on the broadband provider's website. Providers may increase charges. The information is provided and maintained by Decision Technologies Limited. **This is indicative only and based on a 2-person household with multiple devices and simultaneous usage. Broadband performance is affected by multiple factors including number of occupants and devices, simultaneous usage, router range etc. For more information speak to your broadband provider.
Map data ©OpenStreetMap contributors.




