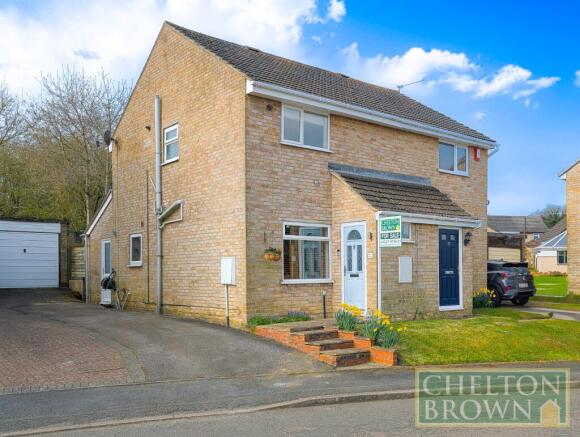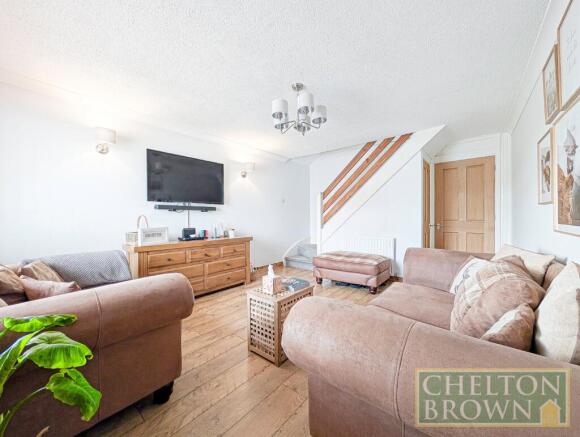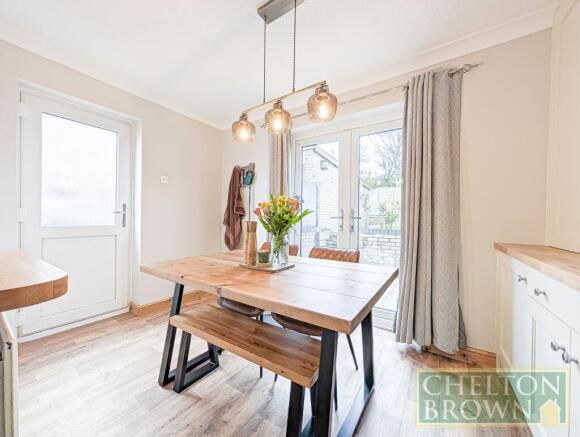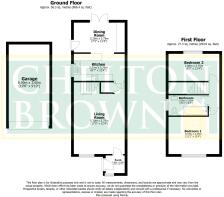Trinity Close, Daventry, Northamptonshire, NN11

- PROPERTY TYPE
Semi-Detached
- BEDROOMS
2
- BATHROOMS
1
- SIZE
721 sq ft
67 sq m
- TENUREDescribes how you own a property. There are different types of tenure - freehold, leasehold, and commonhold.Read more about tenure in our glossary page.
Freehold
Key features
- TWO BEDROOM SEMI DETACHED HOME
- SINGLE GARAGE AND LARGE DRIVEWAY TO SIDE
- REAR EXTENTION CREATING A DINING ROOM
- TWO DOUBLE BEDROOMS
- RECENTLY REFITTED KITCHEN
- RECENTLY REFITTED BATHROOM
- GAS CENTRAL HEATING TO RADIATORS
- REAR GARDEN THATS NOT OVERLOOKED
- QUIET CUL-DE-SAC LOCATION
- CONTACT GRAHAM DAVIDSON TO VIEW
Description
Chelton Brown are delighted to present this beautifully presented two-bedroom semi-detached home, situated in the highly sought-after Stefan Hill area of Daventry. Nestled within a peaceful close, this charming property enjoys a prime location just a short distance from Daventry Town Centre and its wealth of amenities.
Upon arrival, you’ll be immediately impressed by the property’s attractive curb appeal and its generously sized driveway, which comfortably accommodates three cars and leads to a single garage. A few steps up to the front door bring you into the welcoming porch—a practical space to keep coats and shoes neatly tucked away.
Stepping into the spacious living room, you’ll instantly feel at home. This light-filled and well-proportioned space provides the perfect setting to relax and unwind after a long day. With ample room for a variety of furniture layouts, it is both stylish and functional.
Beyond the living room lies the true heart of this home—the stunning open-plan kitchen and dining area. The dining room is a well-considered extension, seamlessly blending into the original footprint of the house to create a spacious and sociable space. Designed by Jackson Stone, the kitchen is both tasteful and practical, featuring sleek cabinetry, and an elegant built-in dresser within the dining area. The solid oak work surfaces add warmth and sophistication, while the addition of a built-in tumble dryer enhances convenience. Large French doors flood the space with natural light and open directly onto the south-facing garden—perfect for summer barbecues and entertaining guests.
Ascending the stairs from the living room, you’ll find two generously sized double bedrooms and a beautifully appointed family bathroom. The primary bedroom is spacious and versatile, with pleasant views over the tranquil close. The second bedroom, also a double, benefits from a large built-in storage cupboard and overlooks the rear garden, making it a serene retreat. Completing this floor is the contemporary bathroom, boasting stylish tiling, a sleek white suite with a shower-over-bath, and built-in ceiling speakers—ideal for unwinding with a long soak while listening to your favorite tunes.
The rear garden is a sun-drenched haven, thanks to its desirable south-facing aspect. Thoughtfully designed over two levels, it features a lower patio area accessed directly from the dining room—perfect for al fresco dining. A pathway leads up past lawn to a spacious decked area, an ideal spot for soaking up the sun or enjoying quality time with family and friends. The single garage offers excellent storage and potential for a variety of uses, whether as a workshop, home gym, or additional utility space.
With its oak internal doors, exceptional decorative condition, and prime location, this outstanding home is not to be missed. Contact Chelton Brown today to arrange your viewing and take the first step towards making this beautiful property your own!
Porch
1.4m x 1.3m
A great space for keeping shoes and coats out of the main house.
Living Room
5.3m x 3.75m
Lounge located at the front of the property, painted in neutral colours with wooden flooring throughout.
Kitchen
3.75m x 2m
A beautifully designed Jackson Stone kitchen with solid oak worktops.
Dining Room
3.75m x 2.2m
A later edition to the property the dining space has a rear door to the drive and large French doors to the garden.
Bedroom 1
3.75m x 3.37m
A large double bedroom with a feature fashionable deep blue panel effect wall.
Bedroom 2
3.75m x 2m
Double bedroom with garden views and access to a large storage cupboard.
Bathroom
2.6m x 1.5m
A modern and contemporary bathroom with shower over bath.
- COUNCIL TAXA payment made to your local authority in order to pay for local services like schools, libraries, and refuse collection. The amount you pay depends on the value of the property.Read more about council Tax in our glossary page.
- Band: B
- PARKINGDetails of how and where vehicles can be parked, and any associated costs.Read more about parking in our glossary page.
- Yes
- GARDENA property has access to an outdoor space, which could be private or shared.
- Yes
- ACCESSIBILITYHow a property has been adapted to meet the needs of vulnerable or disabled individuals.Read more about accessibility in our glossary page.
- No wheelchair access
Trinity Close, Daventry, Northamptonshire, NN11
Add an important place to see how long it'd take to get there from our property listings.
__mins driving to your place
Get an instant, personalised result:
- Show sellers you’re serious
- Secure viewings faster with agents
- No impact on your credit score


Your mortgage
Notes
Staying secure when looking for property
Ensure you're up to date with our latest advice on how to avoid fraud or scams when looking for property online.
Visit our security centre to find out moreDisclaimer - Property reference NOR240133. The information displayed about this property comprises a property advertisement. Rightmove.co.uk makes no warranty as to the accuracy or completeness of the advertisement or any linked or associated information, and Rightmove has no control over the content. This property advertisement does not constitute property particulars. The information is provided and maintained by Chelton Brown, Daventry. Please contact the selling agent or developer directly to obtain any information which may be available under the terms of The Energy Performance of Buildings (Certificates and Inspections) (England and Wales) Regulations 2007 or the Home Report if in relation to a residential property in Scotland.
*This is the average speed from the provider with the fastest broadband package available at this postcode. The average speed displayed is based on the download speeds of at least 50% of customers at peak time (8pm to 10pm). Fibre/cable services at the postcode are subject to availability and may differ between properties within a postcode. Speeds can be affected by a range of technical and environmental factors. The speed at the property may be lower than that listed above. You can check the estimated speed and confirm availability to a property prior to purchasing on the broadband provider's website. Providers may increase charges. The information is provided and maintained by Decision Technologies Limited. **This is indicative only and based on a 2-person household with multiple devices and simultaneous usage. Broadband performance is affected by multiple factors including number of occupants and devices, simultaneous usage, router range etc. For more information speak to your broadband provider.
Map data ©OpenStreetMap contributors.




