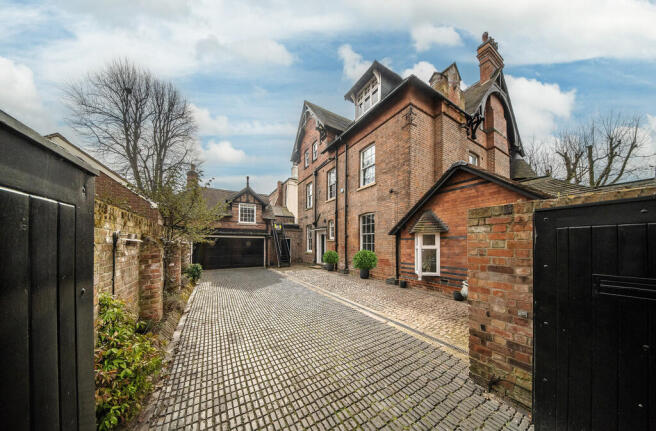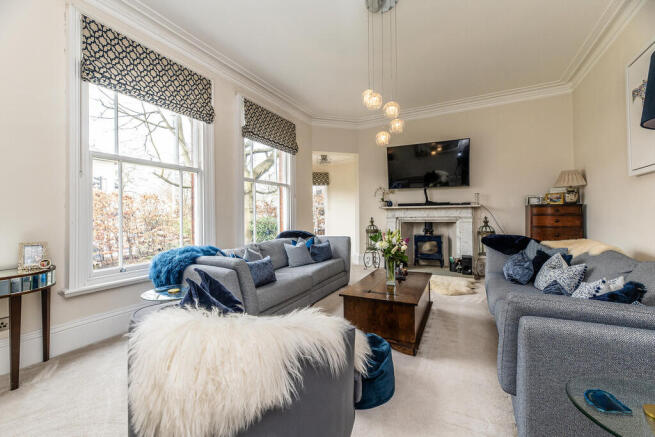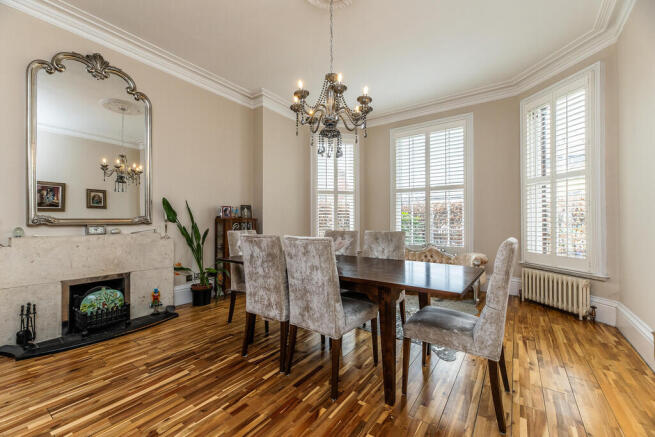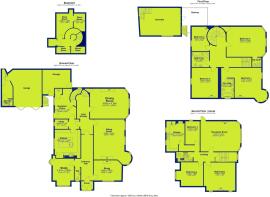
Mapperley Road, Mapperley Park

- PROPERTY TYPE
Detached
- BEDROOMS
7
- BATHROOMS
2
- SIZE
5,670 sq ft
527 sq m
- TENUREDescribes how you own a property. There are different types of tenure - freehold, leasehold, and commonhold.Read more about tenure in our glossary page.
Freehold
Key features
- Substantial family home
- Grade II listed
- Stunning original features
- 7 Bedrooms
- Annex/studio
- Garden and Patio
- Double garage
- Driveway
- Council tax - Band D
- Tenure - Freehold
Description
St. Andrews House is a magnificent Grade II Listed Victorian residence, masterfully redesigned in 1886 by the renowned Watson Fothergill. Situated in a conservation area on the edge of Mapperley Park.
This striking home blends period grandeur with modern comfort. Its red brick façade, blue brick detailing, and distinctive two-storey tourelle crowned with a spiral staircase, Fothergill's signature architectural style. Meticulously restored, the property retains exquisite original features, including decorative cornicing, ornate cast iron radiators and magnificent fireplaces.
The grand reception hall, with its classic quarry-tiled flooring, leads to elegant living spaces. The snug offers an oak strip floor, a stone fireplace with an inset log burner, and a sash window with shutters. The sitting room features two sash windows, a marble fireplace, and a charming tourelle window, while the formal dining room boasts a bay of three sash windows, wood strip flooring, and a fireplace. A distinguished home office/study, complete with sash and oriel windows and bespoke storage, provides an ideal workspace.
At the heart of the home, the bespoke kitchen seamlessly blends function and period charm, featuring quarry-tiled flooring with underfloor heating, range cooker, and a sash window with shutters. The adjoining breakfast room, with its curved wall, leads to the courtyard, while a separate utility room adds convenience. A spiral staircase descends to the cellars, which house a wine cellar, log store, home gym, and additional storage.
The first floor is a haven of tranquillity, illuminated by a stained glass window. The master bedroom offers a tourelle window, a marble fireplace, and an en-suite with a double-ended bath, shower, and bidet. A stunning bay-windowed bedroom features a fireplace and en-suite shower room, while two further bedrooms share a beautifully appointed family bathroom with a historic stone bath and stained-glass window.
The second floor is ideal as a private wing or independent apartment. It includes a spacious living room (or additional bedroom) with a grand bay window, three further bedrooms, a shower room, and a breakfast kitchen fitted with modern appliances.
The adjoining coach house enhances the property's appeal, offering a double garage, kitchenette, wet room, and a first floor entertaining space opening onto a roof terrace.
The landscaped gardens provide a secluded retreat, featuring manicured lawns, mature trees, ornamental shrubs, and a generous patio.
Situated in one of Nottingham's most sought-after areas, St. Andrews House enjoys proximity to the city centre and Nottingham High School. This extraordinary residence is a rare opportunity to own a piece of architectural history, offering timeless elegance and modern luxury.
These sales particulars have been prepared by FHP Living on the instruction of the vendor. Services, equipment and fittings mentioned in these particulars have NOT been tested, and as such, no warranties can be given. Prospective purchasers are advised to make their own enquiries regarding such matters. These sales particulars are produced in good faith and are not intended to form part of a contract. Whilst FHP Living have taken care in obtaining internal measurements, they should only be regarded as approximate.
Purchaser information - Under the Protecting Against Money Laundering and the Proceeds of Crime Act 2002, FHP Living require any successful purchasers proceeding with a purchase to provide two forms of identification i.e. passport or photocard driving license and a recent utility bill. This evidence will be required prior to FHP Living instructing solicitors in the purchase or the sale of a property.
Brochures
Brochure- COUNCIL TAXA payment made to your local authority in order to pay for local services like schools, libraries, and refuse collection. The amount you pay depends on the value of the property.Read more about council Tax in our glossary page.
- Band: D
- PARKINGDetails of how and where vehicles can be parked, and any associated costs.Read more about parking in our glossary page.
- Yes
- GARDENA property has access to an outdoor space, which could be private or shared.
- Yes
- ACCESSIBILITYHow a property has been adapted to meet the needs of vulnerable or disabled individuals.Read more about accessibility in our glossary page.
- Ask agent
Energy performance certificate - ask agent
Mapperley Road, Mapperley Park
Add an important place to see how long it'd take to get there from our property listings.
__mins driving to your place
Get an instant, personalised result:
- Show sellers you’re serious
- Secure viewings faster with agents
- No impact on your credit score
Your mortgage
Notes
Staying secure when looking for property
Ensure you're up to date with our latest advice on how to avoid fraud or scams when looking for property online.
Visit our security centre to find out moreDisclaimer - Property reference 102431017037. The information displayed about this property comprises a property advertisement. Rightmove.co.uk makes no warranty as to the accuracy or completeness of the advertisement or any linked or associated information, and Rightmove has no control over the content. This property advertisement does not constitute property particulars. The information is provided and maintained by FHP Living, Nottingham. Please contact the selling agent or developer directly to obtain any information which may be available under the terms of The Energy Performance of Buildings (Certificates and Inspections) (England and Wales) Regulations 2007 or the Home Report if in relation to a residential property in Scotland.
*This is the average speed from the provider with the fastest broadband package available at this postcode. The average speed displayed is based on the download speeds of at least 50% of customers at peak time (8pm to 10pm). Fibre/cable services at the postcode are subject to availability and may differ between properties within a postcode. Speeds can be affected by a range of technical and environmental factors. The speed at the property may be lower than that listed above. You can check the estimated speed and confirm availability to a property prior to purchasing on the broadband provider's website. Providers may increase charges. The information is provided and maintained by Decision Technologies Limited. **This is indicative only and based on a 2-person household with multiple devices and simultaneous usage. Broadband performance is affected by multiple factors including number of occupants and devices, simultaneous usage, router range etc. For more information speak to your broadband provider.
Map data ©OpenStreetMap contributors.






