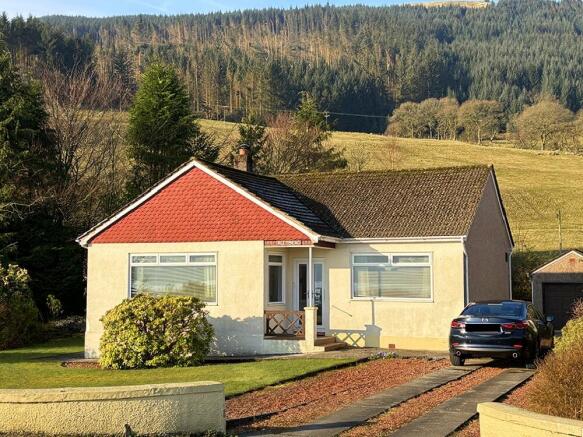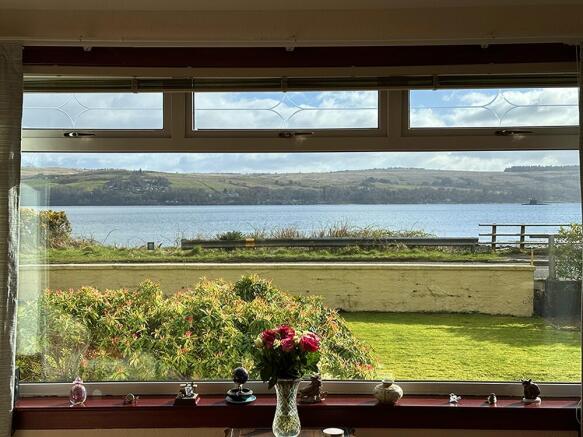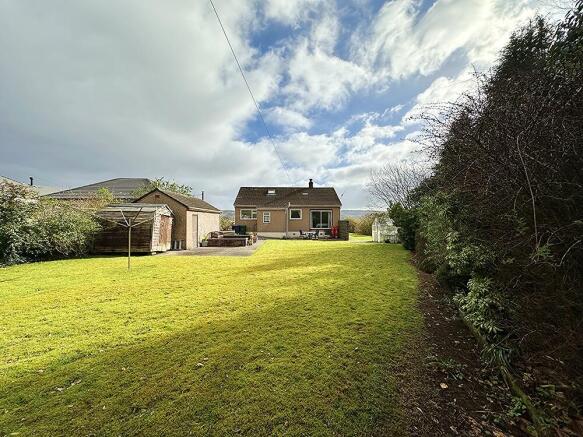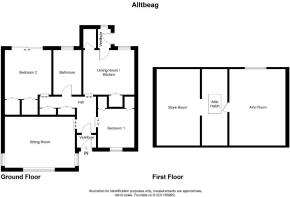Shore Road, Blairmore, Argyll and Bute, PA23

- PROPERTY TYPE
Bungalow
- BEDROOMS
2
- BATHROOMS
1
- SIZE
Ask agent
- TENUREDescribes how you own a property. There are different types of tenure - freehold, leasehold, and commonhold.Read more about tenure in our glossary page.
Freehold
Key features
- Lovely Detached Bungalow
- Charming Waterside Position
- Two Double Bedrooms
- Two Spacious Reception Rooms
- Beautiful Setting On Loch Long
- Peaceful Location
- Large Mature Gardens
- Driveway and Garage
- Bright Welcoming Home
- Store, Pub/Restaurant Nearby
Description
Spacious detached 2-bed bungalow set in impressive gardens and with the most gorgeous of sea and country vistas from its waterside position in the coastal village of Blairmore. Set over one level, Allt Beag is situated on the shore road, a quiet and peaceful lane and comprises two double bedrooms, a refined and generously sized sitting room with stunning Loch Long views, kitchen / diner with walk in larder, 4-piece family bathroom and large floored attic reached by drop-down ladder. Externally, the well tended grounds to both the front and rear of the property are laid mainly to lawn and with an abundance of seating areas, aesthetically pleasing trees and greenery and interesting walkways all commanding breathtaking views of Loch Long, the Roseneath Peninsula and surrounding countryside. A single level bungalow and flat grounds makes this an ideal forever home, a good second home or an income producing holiday letting proposition. The potential with this property is limitless and, as such, is sure to generate a high level of interest so early viewing is most definitely recommended.
Location
The picturesque villages of Blairmore, Ardentinny and Strone sit on the confluence of the Firth of Clyde, Loch Long and Holy Loch and are famous for their scenic beauty and sailing waters. The villages benefit from small local independent retailers as well as hotels, cafes and restaurants. The world renowned steamer, PS Waverley, also regularly berths at the pier.
Accommodation Overview
Reception hallway, sitting room, dining kitchen, two double bedrooms, family bathroom and boarded loft space.
Access
Step inside through a welcoming covered porch that leads to double storm doors and into an inviting inner vestibule adorned with tiled flooring.
Hallway
3.94m x 1.39m
12’11” x 4’7”
The reception hallway features carpeted flooring and electric space heaters, creating a warm ambiance as it flows into the heart of the home. This ‘L’ shaped hallway provides access to all main rooms, including a loft hatch that hints at additional potential above.
Sitting Room
4.89m x 4.89m
16’0” x 16’0”
The spacious sitting room is bathed in natural light from large picture windows that frame stunning waterscape views. A cosy gas fire set within a charming stone surround creates an inviting focal point for relaxation or entertaining guests. Additional windows provide glimpses of the lush garden and babbling burn beyond, ensuring you remain connected to nature from the comfort of your living space.
Dining Kitchen
4.89m x 3.12m
16’0” x 10’3”
The well-appointed dining kitchen boasts vinyl flooring and ample floor and wall units for all your culinary needs. Enjoy cooking with ease on the rolltop work surface while taking in scenic views through the large rear-facing window overlooking the garden and rolling hills. This versatile space accommodates both meal preparation and dining, making it ideal for family gatherings or intimate dinners. A convenient walk-in cupboard/larder adds extra storage options, while access to a rear vestibule leads directly to outdoor spaces.
Bedrooms
This property features two generously sized double bedrooms designed for tranquility.
Bedroom 1
3.68m x 3.68m
12’1” x 12’1”
The sliding door opens onto carpeted flooring and is heated via a wall mounted electric space heater. The room benefits from a double built in wardrobe with bi-fold doors with a wall mounted electric bar heater. The main bedroom opens onto the back garden via patio doors leading out to the stone steps with hand rail leading down to the patio, offering peaceful vistas over lush fields frequented by grazing sheep—perfect for morning coffee or evening relaxation.
Bedroom 2
3.68m x 3.68m
12’1” x 12’1”
The second bedroom showcases captivating front-facing views towards Loch Long and includes built-in wardrobes along with an en-suite wash hand basin for added convenience. The sliding door opens into the carpeted room Built in high, over bed wall units and two built in wardrobes. An electric space heater is wall mounted.
Family Bathroom
2.45m x 1.96m
8’0” x 6’5”
Indulge in comfort within the family bathroom featuring elegant wood-effect herringbone vinyl flooring, complemented by fully tiled walls. Enjoy soothing baths or invigorating showers courtesy of both bath facilities and a separate corner shower with electric fittings—all designed with your relaxation in mind.
Loft Space
Ascend via a loft ladder to discover an expansive loft space, with Velux roof windows, previously utilised as an office or guest sleeping area—imagine transforming this versatile area into your dream studio or additional living quarters! Consider enhancing accessibility by adding a staircase if desired.
Outdoor Space
The grounds surrounding Allt Beag are equally enchanting; enjoy stunning loch views from your East facing front garden laid mainly to lawn amidst mature shrubs—a true haven for outdoor enthusiasts! A paved driveway leads you effortlessly to your garage (with power and lighting) at the rear while side gardens invite leisurely strolls among blooming flora. Several patio areas beckon al fresco dining under clear skies, complemented by a charming glasshouse awaiting restoration—an opportunity waiting to be embraced! This exceptional property combines traditional elegance with breathtaking natural beauty—an idyllic retreat ready for you to call home! Don’t miss out on this unique opportunity; schedule your viewing today!
‘Allt Beag’ Overview
‘Allt Beag’, meaning small burn, overlooks Loch Long and the properties south border is marked with the BlairBeg burn in question. A charming coastal retreat with breathtaking waterscape views, nestled in the enchanting coastal settlement of Blairmore, Allt Beag is a traditional gem that offers an idyllic lifestyle amidst the stunning natural beauty of Scotland's West Coast. This captivating property boasts exquisite gardens that gracefully affords a view to the serene foreshore of Loch Long, providing a picturesque backdrop for both relaxation and recreation. Just a ten-minute drive from the vibrant town of Dunoon, where ferries whisk you across to Gourock for seamless connections to Glasgow by bus, car, and train, Allt Beag perfectly balances seclusion with accessibility. Dunoon itself offers a wealth of amenities including a library, hospital, leisure centre, and swimming pool—ensuring all your daily needs are met within easy reach. The area is rich in local charm; neighbouring Strone features a quaint provisions store and café while Cot House garage nearby provides well-stocked groceries and petrol services. For culinary delights, explore popular restaurants in Ardentinny and Coylet or unwind at the beloved art café in Blairmore. Outdoor enthusiasts will revel in their surroundings as Allt Beag lies within the breathtaking National Park and Argyll Forest. Don’t miss out on this rare opportunity! Schedule your viewing today to experience first-hand what makes this coastal retreat so special—your dream home awaits!
Services
Mains Water
Mains Drainage
Space Saver Electric Heating
Note: The services, white goods and electrical appliances have not been checked by the selling agents.
Council Tax
Alltbeag is in Council Tax Band D.
Home Report
A copy of the Home Report is available by contacting Waterside Property Ltd.
Viewings
Strictly by appointment with Waterside Property Ltd.
Offers
Offers are to be submitted in Scottish legal terms to Waterside Property Ltd.
- COUNCIL TAXA payment made to your local authority in order to pay for local services like schools, libraries, and refuse collection. The amount you pay depends on the value of the property.Read more about council Tax in our glossary page.
- Band: D
- PARKINGDetails of how and where vehicles can be parked, and any associated costs.Read more about parking in our glossary page.
- Garage
- GARDENA property has access to an outdoor space, which could be private or shared.
- Private garden
- ACCESSIBILITYHow a property has been adapted to meet the needs of vulnerable or disabled individuals.Read more about accessibility in our glossary page.
- Ask agent
Energy performance certificate - ask agent
Shore Road, Blairmore, Argyll and Bute, PA23
Add an important place to see how long it'd take to get there from our property listings.
__mins driving to your place
Get an instant, personalised result:
- Show sellers you’re serious
- Secure viewings faster with agents
- No impact on your credit score
Your mortgage
Notes
Staying secure when looking for property
Ensure you're up to date with our latest advice on how to avoid fraud or scams when looking for property online.
Visit our security centre to find out moreDisclaimer - Property reference P891. The information displayed about this property comprises a property advertisement. Rightmove.co.uk makes no warranty as to the accuracy or completeness of the advertisement or any linked or associated information, and Rightmove has no control over the content. This property advertisement does not constitute property particulars. The information is provided and maintained by Waterside Property, Dunoon. Please contact the selling agent or developer directly to obtain any information which may be available under the terms of The Energy Performance of Buildings (Certificates and Inspections) (England and Wales) Regulations 2007 or the Home Report if in relation to a residential property in Scotland.
*This is the average speed from the provider with the fastest broadband package available at this postcode. The average speed displayed is based on the download speeds of at least 50% of customers at peak time (8pm to 10pm). Fibre/cable services at the postcode are subject to availability and may differ between properties within a postcode. Speeds can be affected by a range of technical and environmental factors. The speed at the property may be lower than that listed above. You can check the estimated speed and confirm availability to a property prior to purchasing on the broadband provider's website. Providers may increase charges. The information is provided and maintained by Decision Technologies Limited. **This is indicative only and based on a 2-person household with multiple devices and simultaneous usage. Broadband performance is affected by multiple factors including number of occupants and devices, simultaneous usage, router range etc. For more information speak to your broadband provider.
Map data ©OpenStreetMap contributors.




