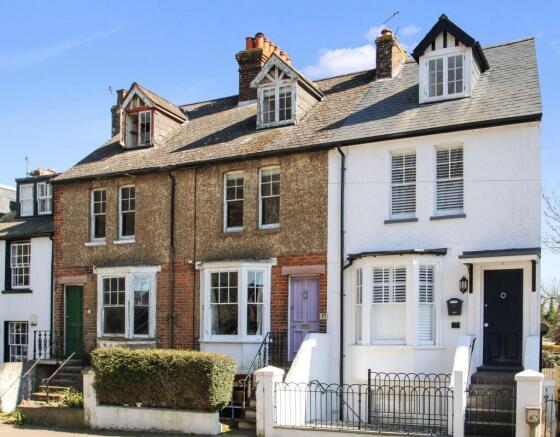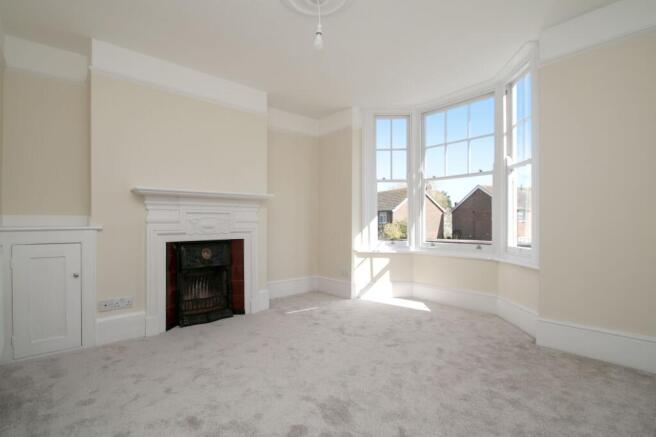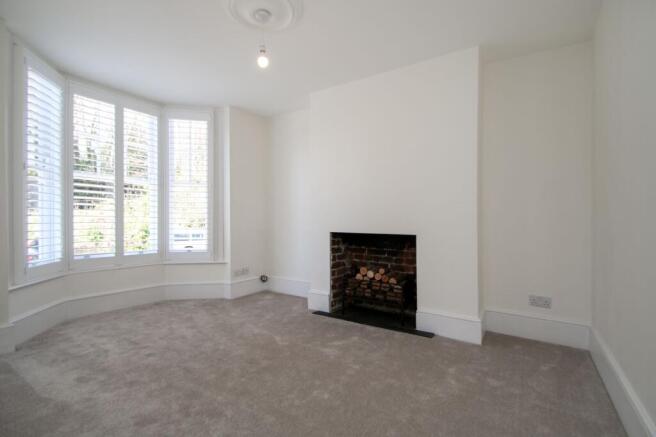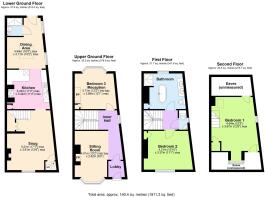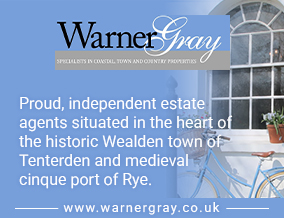
Military Road, Rye, TN31

- PROPERTY TYPE
End of Terrace
- BEDROOMS
3
- BATHROOMS
2
- SIZE
Ask agent
- TENUREDescribes how you own a property. There are different types of tenure - freehold, leasehold, and commonhold.Read more about tenure in our glossary page.
Freehold
Key features
- Completely renovated throughout including new roof
- Deceptively spacious end of terrace Edwardian property
- Stylish, flexible interior with an on-trend modern feel
- 3 bed/2 bath accommodation arranged over four floors
- Modern kitchen / High-end bathroom & shower room
- Pretty enclosed south east facing courtyard garden to rear
- Off-street parking to rear / Garage by separate negotiation
- Mainline station with services to Ashford and Brighton
- Wide choice of good local schools nearby
- Romney marshes on doorstep / coast very close by
Description
This 3 double bedroom / 2 bathroom end-of-terrace character home, which has been completely refurbished both inside and out by the current owner, offers charming, flexible, and beautifully presented accommodation throughout and would suit any number of different purchasers, including those looking for a second home or someone looking to use it as an Airbnb. Whilst the interiors have been given a modern twist which will appeal to those with more contemporary tastes, enough of the character of the property has been retained to also appeal to those with more traditional tastes.
Step out of the front door, and you are a few steps away from the renowned Globe Inn and just a short walk from the centre of Rye and its many amenities. Step out of the back door and you enter a very private courtyard garden where you can leave the worries of the world behind. There is also a single en-bloc garage available by separate negotiation. Viewing is highly recommended.
EPC Rating: C
UPPER GROUND FLOOR
Steps lead up to the front door, which opens into a useful lobby area where there is room for cloaks. A further door then leads you through to the main sitting room where there is a fireplace and shuttered bay window to the front. To the back of the sitting room is a landing area where stairs lead down to the lower ground floor and up to the first floor and a door leads you through to what could be bedroom 3. This lovely sunny room at the back of the house could be used in a number of different ways, including as a third double bedroom or further reception room. Feature fireplace with built-in storage to one side. Bay window.
LOWER GROUND FLOOR
The kitchen, which is situated on the lower ground floor, is handily positioned between the dining area, where there is room for a table and chairs, and the cosy snug / study, making this an incredibly sociable space to cook, eat, work and relax. The dining area also benefits from a large roof light which brings in good amounts of natural light and a large glazed door which gives views over and access to the courtyard garden beyond. An attractive shaker style kitchen comprises a range of units with worktops and inset ceramic sink with drainer. Rangemaster oven. Integrated washing machine and wine cooler. A large under stairs storage cupboard and built-in cupboard housing the boiler and hot water cylinder, make additional handy storage spaces. There is also a contemporary shower room on this floor.
FIRST FLOOR
Stairs from the lower ground floor lead to a landing which gives access to bedroom 2, the bathroom and stairs to the second floor. Situated on the first floor opposite the main bathroom is a good size double bedroom with built-in shelved cupboard and shuttered window to the front. Opposite this bedroom is the spacious and most luxurious traditional style bathroom which certainly has the "wow" factor. A freestanding bath with mixer tap, two wash basins set on a wooden vanity unit, WC and separate shower add to the feeling of luxury and elegance. Room for freestanding storage and furniture. Original fireplace. Built-in cupboard.
SECOND FLOOR
As you make your way up the staircase to the second floor, you can have no idea of the wonderful surprise in store. As you turn the corner at the top of the stairs, you are greeted by an impressive space that invites you to relax and chill. Built-in storage and large eaves space (unmeasured). A loft hatch gives access to the attic space which we understand is generous.
OUTSIDE
OUTSIDE To the rear of the property is a very private, landscaped south east facing garden with raised beds and useful built-in storage, which makes an ideal setting for al fresco dining and summer relaxation. A gate at the side of the house leads you out to the front of the house.
NB: We are advised that the service road to the rear does not come within the deeds for this property, but all users have a right of access over it at all times. We are also advised by the vendor that there is a single en-bloc garage near-by which is available through separate negotiation.
SERVICES
Mains water, electricity, gas and drainage. EPC Rating: C. Local Authority: Rother District Council. Council Tax Band: D.
LOCATION FINDER
what3words: ///speaks.shape.butternut
Brochures
Brochure 1- COUNCIL TAXA payment made to your local authority in order to pay for local services like schools, libraries, and refuse collection. The amount you pay depends on the value of the property.Read more about council Tax in our glossary page.
- Band: D
- PARKINGDetails of how and where vehicles can be parked, and any associated costs.Read more about parking in our glossary page.
- Yes
- GARDENA property has access to an outdoor space, which could be private or shared.
- Yes
- ACCESSIBILITYHow a property has been adapted to meet the needs of vulnerable or disabled individuals.Read more about accessibility in our glossary page.
- Ask agent
Energy performance certificate - ask agent
Military Road, Rye, TN31
Add an important place to see how long it'd take to get there from our property listings.
__mins driving to your place
Get an instant, personalised result:
- Show sellers you’re serious
- Secure viewings faster with agents
- No impact on your credit score
Your mortgage
Notes
Staying secure when looking for property
Ensure you're up to date with our latest advice on how to avoid fraud or scams when looking for property online.
Visit our security centre to find out moreDisclaimer - Property reference 7a559170-677b-44c4-9b49-4188f06fa694. The information displayed about this property comprises a property advertisement. Rightmove.co.uk makes no warranty as to the accuracy or completeness of the advertisement or any linked or associated information, and Rightmove has no control over the content. This property advertisement does not constitute property particulars. The information is provided and maintained by WarnerGray, Rye. Please contact the selling agent or developer directly to obtain any information which may be available under the terms of The Energy Performance of Buildings (Certificates and Inspections) (England and Wales) Regulations 2007 or the Home Report if in relation to a residential property in Scotland.
*This is the average speed from the provider with the fastest broadband package available at this postcode. The average speed displayed is based on the download speeds of at least 50% of customers at peak time (8pm to 10pm). Fibre/cable services at the postcode are subject to availability and may differ between properties within a postcode. Speeds can be affected by a range of technical and environmental factors. The speed at the property may be lower than that listed above. You can check the estimated speed and confirm availability to a property prior to purchasing on the broadband provider's website. Providers may increase charges. The information is provided and maintained by Decision Technologies Limited. **This is indicative only and based on a 2-person household with multiple devices and simultaneous usage. Broadband performance is affected by multiple factors including number of occupants and devices, simultaneous usage, router range etc. For more information speak to your broadband provider.
Map data ©OpenStreetMap contributors.
