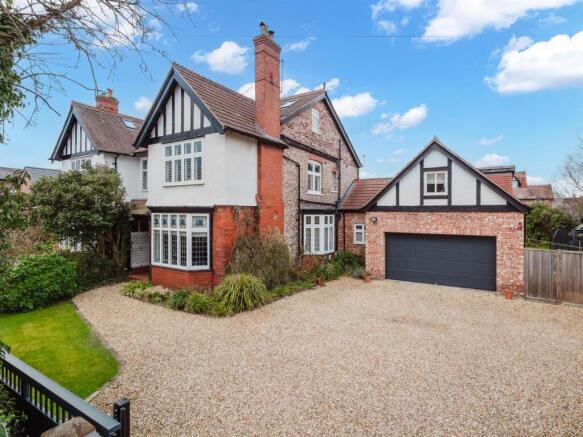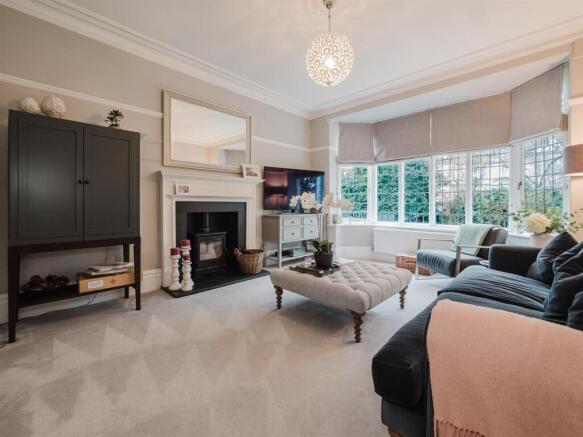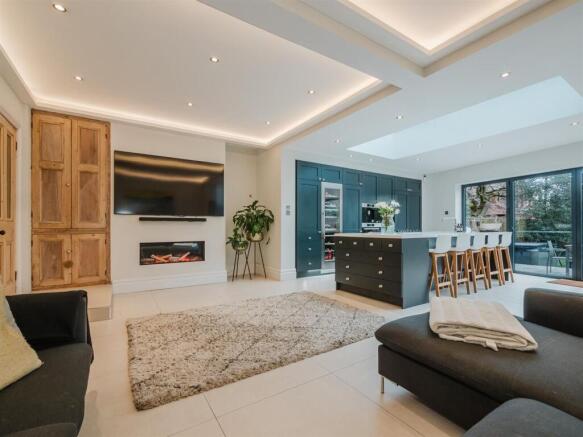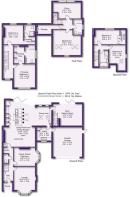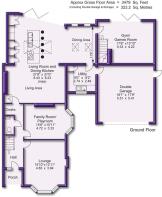
Park Road, Hale, Altrincham

- PROPERTY TYPE
Semi-Detached
- BEDROOMS
5
- BATHROOMS
4
- SIZE
3,479 sq ft
323 sq m
- TENUREDescribes how you own a property. There are different types of tenure - freehold, leasehold, and commonhold.Read more about tenure in our glossary page.
Freehold
Key features
- A stylish, extended and remodelled period Semi Detached Family Home.
- Superb location within walking distance of Hale Village
- Standing on a wonderful large Garden plot
- 3479 square feet over three floors
- 600 square foot Living Room and Dining Kitchen
- Three Reception Rooms
- Five Bedrooms with Four Bath/Shower Rooms.
- Principal and Guest Bedroom Suites
- Fabulous Home Study/Bedroom 6
- Extensive Parking and a Double Garage,
Description
Porch. Hall. GFWC. Lounge. Family Room. 600sqft Open Plan Living Room and Dining Kitchen. Utility. Games Room/Gym. Five/Six Double Bedrooms. Four Bath/Shower Rooms. Home Office. Driveway. Double Garage. Fabulous Garden.
An enormously attractive, comprehensively updated, extended and improved Period Semi-Detached family home with appealing black and white timbered elevations and standing on a large garden plot on this desirable road within walking distance of Hale Village with its range of fashionable shops, restaurants and bars.
The property benefits from attractive period character features which blend perfectly with bright, contemporary open spaces and the accommodation offers wonderful family living space extending to approximately 3500 square feet, including an Integral Double Garage, and provides Three Reception Rooms to the Ground Floor in addition to a fantastic 600 square foot Open Plan Living Room and Dining Kitchen with wide folding doors onto the gardens and a Utility Room off.
Over the Upper Floors are Five/Six Double Bedrooms served by Four Bath/Shower Rooms including a Principal Bedroom Suite of Bedroom, Dressing Room and En Suite Shower Room. In addition, there is a fabulous Guest Double Bedroom with Shower Room which is also positioned adjacent to an appealing Home Office Space/Bedroom Six with garden view.
Externally, a Driveway provides extensive Parking for a large number of vehicles which in turn leads to the Integral Double Garage.
The Garden to the rear is really impressive, having a large stone paved patio and terrace returning across the back of the house accessed via the Living Room and Dining Kitchen and the Games Room/Gym. Beyond this, the Garden is laid to a large expansive lawn with maturely stocked borders and good screening.
An internal inspection cannot fail to impress.
Comprising:
Entrance Porch to Entrance door with leaded windows surround.
Hall with exposed floorboards and spindled balustrade staircase leading to the Upper Floors. Doors to the Ground Floor Accommodation.
Well-appointed Ground Floor WC.
Lounge with wide bay window to the front. Corniced ceiling. Attractive fireplace feature with cast iron stove fireplace.
Family Room/Play Room with wood flooring. Shuttered bay window to the side and decorative stove fireplace.
Fantastic 600 square foot Open Plan Living Room and Dining Kitchen with tiled flooring throughout and divided into distinctive Living, Working Kitchen and Dining Areas with wide folding doors and full height windows giving access to and enjoying aspects of the gardens with additional natural light via an atrium-style skylight window within the Kitchen Area.
The Living Area features a hole-in-the-wall living flame fireplace feature with original pantry cupboards. The Dining Area has ample space for a large family dining suite.
The Kitchen itself is fitted with an extensive range of shaker style units arranged around a substantial island unit incorporating breakfast bar and with integrated stainless steel double ovens, combination microwave oven, hob, drinks and wine fridge, dishwasher and fridge and freezer units.
Leading off the Dining Area there is a Reception Room currently utilised as a Games Room and Gym, but also suitable for a variety of uses with wide folding doors giving access to and enjoying aspects of the gardens. From here, a secondary staircase rises to the Upper Floor Guest Suite later described.
Fitted Utility Room with front aspect and door leading through to the Garage.
Off the First and Second Floor Landings there are Four excellent Bedrooms served by Three Bath/Shower Rooms.
The Principal Bedroom Suite has shuttered window to the front and a door leading through to the fitted Dressing Room and in turn leading to the En Suite Shower Room with shuttered window to the side and beautifully styled with a wet room-style shower.
The Second Double Bedroom Suite also has a shuttered window overlooking the rear garden and opening into a fitted Dressing Area and also featuring a stylish En Suite Shower Room with shuttered window to the rear.
Bedroom Three has a shuttered window to the rear and under eaves wardrobe and storage space.
Bedroom Four, has attractive sloping ceilings with a gable end window and skylight window.
The Family Bathroom serves these Bedrooms with a freestanding tub bath and separate shower cubicle and window to the front.
The secondary staircase from the Games Room/Gym leads to the Upper Floor Guest Suite and Home Office/Bedroom Six.
Bedroom Five with a window to the front and two Velux skylight windows inset into attractive sloping ceilings.
Adjacent Shower Room with wet room-style shower area.
Home Office/Bedroom Six. A fabulous room with picture windows following the shape of the roof line in addition to skylight windows making it an ideal place to work with a Garden view.
This completes a fantastic Family Home in a first class Location.
- Freehold
- Council Tax Band G
Brochures
Park Road, Hale, Altrincham- COUNCIL TAXA payment made to your local authority in order to pay for local services like schools, libraries, and refuse collection. The amount you pay depends on the value of the property.Read more about council Tax in our glossary page.
- Band: G
- PARKINGDetails of how and where vehicles can be parked, and any associated costs.Read more about parking in our glossary page.
- Yes
- GARDENA property has access to an outdoor space, which could be private or shared.
- Yes
- ACCESSIBILITYHow a property has been adapted to meet the needs of vulnerable or disabled individuals.Read more about accessibility in our glossary page.
- Ask agent
Park Road, Hale, Altrincham
Add an important place to see how long it'd take to get there from our property listings.
__mins driving to your place
Get an instant, personalised result:
- Show sellers you’re serious
- Secure viewings faster with agents
- No impact on your credit score
Your mortgage
Notes
Staying secure when looking for property
Ensure you're up to date with our latest advice on how to avoid fraud or scams when looking for property online.
Visit our security centre to find out moreDisclaimer - Property reference 33784778. The information displayed about this property comprises a property advertisement. Rightmove.co.uk makes no warranty as to the accuracy or completeness of the advertisement or any linked or associated information, and Rightmove has no control over the content. This property advertisement does not constitute property particulars. The information is provided and maintained by Watersons, Hale. Please contact the selling agent or developer directly to obtain any information which may be available under the terms of The Energy Performance of Buildings (Certificates and Inspections) (England and Wales) Regulations 2007 or the Home Report if in relation to a residential property in Scotland.
*This is the average speed from the provider with the fastest broadband package available at this postcode. The average speed displayed is based on the download speeds of at least 50% of customers at peak time (8pm to 10pm). Fibre/cable services at the postcode are subject to availability and may differ between properties within a postcode. Speeds can be affected by a range of technical and environmental factors. The speed at the property may be lower than that listed above. You can check the estimated speed and confirm availability to a property prior to purchasing on the broadband provider's website. Providers may increase charges. The information is provided and maintained by Decision Technologies Limited. **This is indicative only and based on a 2-person household with multiple devices and simultaneous usage. Broadband performance is affected by multiple factors including number of occupants and devices, simultaneous usage, router range etc. For more information speak to your broadband provider.
Map data ©OpenStreetMap contributors.
