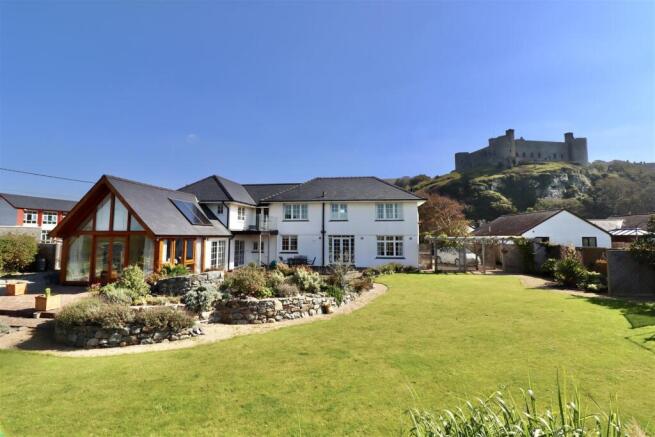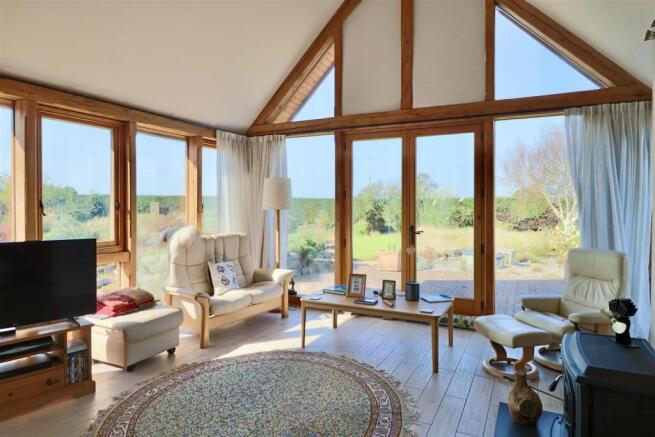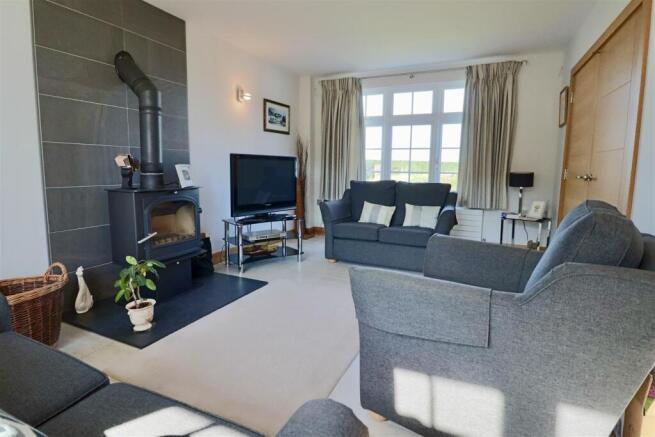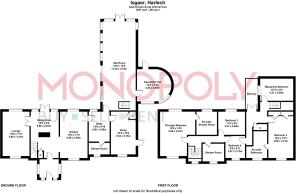Beach Road, Harlech

- PROPERTY TYPE
House
- BEDROOMS
5
- BATHROOMS
4
- SIZE
Ask agent
- TENUREDescribes how you own a property. There are different types of tenure - freehold, leasehold, and commonhold.Read more about tenure in our glossary page.
Freehold
Key features
- Exceptional quality, immaculately presented
- Architect designed and led renovation and extension scheme
- Glass and green oak extension
- 3 - 6 bedrooms, flexible accommodation
- Views of Harlech Castle, golf course, dunes and Snowdonia mountain ranges
- Bespoke kitchen
- Mezzanine room with glass and steel baulustrade.
- Spa and Sauna room
- Just under 1 acre of grounds
- Double garage block, parking for 6 cars
Description
The property is a feat of architectural splendour, originally built as a beautiful example of 1930's style, the footprint has been doubled by the addition of a modern, classic and contemporary two storey extension predominately using green oak and glass. The back to brick redevelopment of the original property retains the original 1930's front facade while the rear is dominated by the incredible oak frame extension with oak and glass gable end and floor to ceiling glass panels.
About Isgaer - The current owners had the vision to create an exceptional seaside living opportunity within the Snowdonia National Park. The design and style of the renovation / development of Isgaer has simply added to the handsome charm of this recognisable property nestled below Harlech Castle. The accommodation is flexible and versatile providing between 3 and 6 bedrooms, a formal lounge as well as the open plan living area in the oak extension and having 2 en suites, plus two further shower rooms.
The whole property exudes style and quality, with contemporary porcelain plank style tiles throughout the ground floor. Zoned heating through high output contemporary designer radiators provides flexible and economic options for comfort living in a coastal and mountain environment whatever the weather. Energy efficient solar panels on the Oak Room roof heat the water. The first floor bedrooms are beautifully carpeted. The shower/bathrooms are immaculately and tastefully tiled with electric underfloor heating to all on the first floor. Oak finishes and details abound including many oak finished doors and skirting boards. Feature stained glass has been retained and used wherever possible adding delightful character in a contemporary setting. The lighting and switching also provides extensive choices ensuring comfort and atmosphere throughout the property. The impressive extension has doubled the habitable footprint of the home to 3,400 square feet. The property has been hard wired for satellite TV, USB ports and is cat cabled throughout (NB not yet commissioned)
In addition there is a lovely garden room which is currently housing the Spa and Therapeutic Marques Hot Tub Room and Sauna, perfect after a day's walking or golfing on the Royal Saint Davids Golf Course, with its Club House just 500m away. Even non golfers will delight in the views across the fairways to the dunes from the rear including a birds eye view from the sheltered, first floor balcony with glass balustrade, the perfect area on which to enjoy the spectacular coastal sunsets. The grounds have been professionally redesigned with lovely patios to the rear side and extensive block paved driveways in addition to the lovely gardens. There is a substantial three car double front garage block plus ample parking for several cars. The beach, sand dunes and the golf course can be reached within a few minutes easy walking.
Isgaer can only be fully appreciated by viewing and soaking up the atmosphere, quality and style and experiencing the owner's vision in creating this beautiful residence and the quality of living it provides.
Entrance Porch - 2.55 x 2.44 (8'4" x 8'0") - A stylish entrance porch which sets the scene for the quality and style of the interior of the house. Having a large entrance door, light flooded with a slated floor and a "Make An Entrance" mat, this is a fitting entrance to the main residence.
Reception Hall - 3.34 x 2.59 (10'11" x 8'5") - A welcoming light hallway which is open plan to the kitchen and to the dining area and gives tantalising glimpses to the garden beyond. Stairs lead off to the first floor and double oak doors lead into the the formal lounge. A feature wall makes a discrete yet open plan dining area providing a thoughtful flow from the kitchen, to dining area, formal lounge and the delightful exterior.
Dining Room - 3.58 x 2.67 (11'8" x 8'9") - Open plan to the kitchen and to the hall but separated partially by a feature wall which provides an intimate dining area located in front of double doors leading to the block paved patio area perfect for alfresco dining and having a lovely view of the garden.
Formal Lounge - 5.68 x 3.41 (18'7" x 11'2") - Double oak finished doors lead into this beautiful light filled room with views of the castle from the window at the front and over the garden and to the dunes at the rear. This is a stylish and welcoming room used by the current owners as a formal lounge, the focal point being a multi fuel wood burning stove set on slate hearth and surround.
Kitchen - 5.86 x 3.5 (19'2" x 11'5") - A beautiful well equipped open plan kitchen created by the some of best Welsh craftsmen successfully blending period style with contemporary living. The extensive range of base units, wall cupboards and cabinets are individually designed and hand crafted in light oak commissioned from Kenton Jones of Welshpool. The bespoke work surfaces are green flecked granite from Cerrig Granite and Slate Ltd in Pwllheli. The handles continue the theme blending Celtic design with an art deco twist. The room is flooded with light from dual aspects windows, with a splendid view of Harlech Castle from the front and a delightful garden view from the rear. In addition there is a stunning kidney shaped island complete with Kashmir white granite top over.
The comprehensive range of appliances are high end most from De Dietrich including an integrated oven, induction hob, steam oven, combined oven/microwave, dishwasher (not Der Deitrich) and refrigerator plus Franke sink and taps. The kitchen is the heart of the house linking the dining area and the more formal lounge, ideal for entertaining both inside and al fresco.
Utility Room - 3.8 x 2.69 (12'5" x 8'9") - An extremely versatile and well equipped room which is modestly known as the utility, this is located between the kitchen and the Oak Room. With a range of wall and base units, space and plumbing for washing machine, drier and a full height fridge and full height freezer; this could easily be utilised as a kitchen within its own right. A door leads off to;
Ground Floor Shower Room - With white suite comprising of walk in double cubicle with rain shower, WC and hand basin, beautifully tiled and presented.
Office/Gym - 5.53 x 3.15 (18'1" x 10'4") - Currently used as an office and gym with ample space to spare, this could equally be an additional ground floor bedroom with useful proximity to the ground floor shower room next door. At the front elevation there is large picture window giving stunning views up to the castle. This room has its own back door giving access out a private rear garden having further views of the castle.
The Oak Room - 11.29 x 4.19 (37'0" x 13'8") - This room will take your breath away, firstly you will notice the impressive King Truss open beam supporting the cathedral ceiling and then your eyes will be drawn to the far end of this beautiful room and its oak and glass structure with oak and glass gable end. This structure, from floor to ceiling is approximately 5m wide, 5m deep and 7m in height. Internally green oak is used in a classic style, to the exterior European engineered oak and glass clamping methods have been employed. Huge double patio doors in glass and oak open onto the patio and garden at the front of the gable end. Additional sets of patio doors to the rear left give access to the extensive rockery and further patio area. Moving backwards from the gable end under the King Truss open beam, the vaulted ceiling becomes closed by a glass and stainless steel balustrade creating an upper mezzanine room on the first floor. The area below this mezzanine has sunken lights and provides the ideal dining area for the Oak Room. A half open second staircase leads up to the first floor.
This room provides an exceptional open plan family living area all year round bringing the garden into the home with the plethora of double patio doors. In addition there is cosy underfloor heating and a Barrington AGA 12KW multi fuel wood burner set in a slate hearth and surround. Two large high output contemporary designer radiators also provide additional comfort allowing this room to be enjoyed during all weather and seasons.
Garden Room Including Spa And Therapeutic Hot Tub - 4.08 x 4.36 (max) (13'4" x 14'3" (max)) - Accessed from the Oak Room this hexagonal room contains the Spa and Therapeutic Marques Hot Tub and Sauna. It has wood panelled ceiling and glazed windows including patio doors leading out to the garden. If required this room could be utilised as a conservatory/ garden room or even additional bedroom.
Stairway And First Floor - From the main entrance hall a stairway having beautiful long windows with stained glass detail, oak handrail and glass balustrade leads up to the first floor landing, the bedrooms (two with en suites) and the first floor shower room. There is access via Bed 3 to the corridor leading to the external Balcony, Bedroom 4 and the Mezzanine Room from which a further staircase leads down to the ground floor of the Oak Room.
Principal Bedroom - 5.68 x 4.47 (max) (18'7" x 14'7" (max)) - With lovely views of Harlech Castle to the front and over the garden, golf course and dunes to the rear, having an extensive range of fitted wardrobes and draw units with silo stone tops. The room also benefits from varied extensive lighting and switches for added comfort. A sliding door to ensuite shower room.
Principal En Suite Shower Room - 2.87 x 2.63 (9'4" x 8'7") - With white suite comprising of WC, hand basin and walk in double shower cubicle and window to the rear. Stylishly tiled and immaculately presented with a bespoke basin and ice granite top which matches the bedroom dressing table top.
Family Shower Room - 2.73 x 2.23 (8'11" x 7'3") - With white suite comprising of WC, hand basin, walk in double shower cubicle. Obscure stained glass windows to the front. This room is immaculately tiled and beautifully presented as are all of the bath/shower rooms in the house.
Bedroom 2 - 3.47 x 2.96 (11'4" x 9'8") - A lovely double bedroom with window over looking the garden, golf course and dunes.
Bedroom 3 - 2.87 x 2.75 (9'4" x 9'0") - This room has dual entrances giving access to the Oak Room wing of the house or the 1930's original build area corridor, currently used as a small office this would make a charming single bedroom with lovely views of the Castle to the front. The dual entrances provide additional flexibility to the accommodation this property offers.
Bedroom 4 - 4.98 x 3.13 (16'4" x 10'3") - A further double bedroom complete with en suite bathroom and in built wardrobe. There is a second useful in built cupboard housing the main hot water tank and controls for the hot water and solar heating panels. There are lovely views again of Harlech Castle from the window at the front. Door to;
Ensuite Bathroom (Bed 4) - A large ensuite with white suite consisting of bath, WC, hand basin and walk in double shower cubicle with rain and hand held shower. As in the rest of the house this is beautifully tiled, immaculately presented and full of natural light.
First Floor Sun Balcony - 3.79 x 2.08 (12'5" x 6'9") - Glass doors with stained glass panels open out onto this sheltered sun balcony with anti slip flooring and glass and stainless steel balustrade. The view from here is both beautiful and expansive looking over the gardens across to the golf course and the wide expanse of the dunes of Morfa Harlech. Perfectly placed for sun bathing and relaxing through the day and taking advantage of the spectacular sunsets this coast is renowned for in the evenings. This balcony also provides a sheltered rear porch area for the patio below.
Mezzanine Room - 4.21 x 2.8 (13'9" x 9'2") - A beautiful room on the first floor with vaulted ceiling and glass and stainless steel balustrade giving a wonderful perspective over the Oak Room and where one can fully appreciate the Oak frame and King Oak truss in this amazing space. Currently used as a further living area this room could easily be utilised as a very special further double bedroom. The current owners have the design and materials to create the degree of privacy required and the designs can be provided if desired.
Double Garage Block - A detached three car double front door garage block with side door for ease of access from the garden.
Exterior - Isgaer sits within just under 1 acre of grounds and is fully enclosed behind walls to front and sides with high hedges and security fencing. It is accessed via electric double gates ( not yet commissioned) and there is a separate side pedestrian entrance within the walls. At the front of the house there is a large block paved driveway with parking for several cars and access to the double garage block. There are flower beds with mature shrubs, bushes and trees and a lovely seating area in front of the kitchen window from which to enjoy views of the castle. In addition there are views of the Snowdonia mountain ranges.
To the rear there are formal lawns and several extensive patio areas accessed via the numerous double doors making this the perfect garden for entertaining. In addition there is a beautiful pond with waterfall feature and alpine rockery. Part of the lawn has been wilded, there are drought resistant gardens, raised vegetable beds and a shed. A particularly lovely feature is the secret garden and summer house, hidden by fruit trees and bushes with its own seating area from which the castle can be seen.
Area Information - Harlech is in the heart of the Snowdonia National Park famous for its World Heritage listed castle. It has astonishing views across Tremadog Bay to the Lleyn Peninsula and one of the most picturesque golden sandy beaches in Wales that has one of the finest examples of a natural dune system with some dunes reaching 30 feet high. Harlech has also recently been given the accolade of having the second steepest street in the world at Ffordd Pen Llech which is proving to be a major tourist attraction.
Harlech has a wealth of traditional architecture, shops and restaurants. It also boasts the internationally renowned Royal St David's links golf course. Further afield are the larger towns of Barmouth (8 miles) and Porthmadog (12 miles) which offer more shops and large supermarkets. For those that require it, a private aircraft can be landed at Llanbedr airport which is about 3 miles from this property. Harlech railway station is a 5 minute walk away.
The Rhinog mountain range provides the spectacular backdrop to the town which is one of the most rugged and remote terrains to be found in Wales. The mountains and hills there provide hiking and walking opportunities for all ranges of abilities. Other walking trails include the Taith Ardudwy Way which is a well signposted upland pathway of 24 miles from Barmouth in the south to Llandecwyn in the north. There are also numerous biking trails and the nearby Zip World and Caverns nearby in Blaenau Ffestiniog.
Brochures
Beach Road, HarlechBrochure- COUNCIL TAXA payment made to your local authority in order to pay for local services like schools, libraries, and refuse collection. The amount you pay depends on the value of the property.Read more about council Tax in our glossary page.
- Band: G
- PARKINGDetails of how and where vehicles can be parked, and any associated costs.Read more about parking in our glossary page.
- Yes
- GARDENA property has access to an outdoor space, which could be private or shared.
- Yes
- ACCESSIBILITYHow a property has been adapted to meet the needs of vulnerable or disabled individuals.Read more about accessibility in our glossary page.
- Ask agent
Beach Road, Harlech
Add an important place to see how long it'd take to get there from our property listings.
__mins driving to your place
Get an instant, personalised result:
- Show sellers you’re serious
- Secure viewings faster with agents
- No impact on your credit score
Your mortgage
Notes
Staying secure when looking for property
Ensure you're up to date with our latest advice on how to avoid fraud or scams when looking for property online.
Visit our security centre to find out moreDisclaimer - Property reference 33784810. The information displayed about this property comprises a property advertisement. Rightmove.co.uk makes no warranty as to the accuracy or completeness of the advertisement or any linked or associated information, and Rightmove has no control over the content. This property advertisement does not constitute property particulars. The information is provided and maintained by Monopoly Buy Sell Rent, Llanbedr. Please contact the selling agent or developer directly to obtain any information which may be available under the terms of The Energy Performance of Buildings (Certificates and Inspections) (England and Wales) Regulations 2007 or the Home Report if in relation to a residential property in Scotland.
*This is the average speed from the provider with the fastest broadband package available at this postcode. The average speed displayed is based on the download speeds of at least 50% of customers at peak time (8pm to 10pm). Fibre/cable services at the postcode are subject to availability and may differ between properties within a postcode. Speeds can be affected by a range of technical and environmental factors. The speed at the property may be lower than that listed above. You can check the estimated speed and confirm availability to a property prior to purchasing on the broadband provider's website. Providers may increase charges. The information is provided and maintained by Decision Technologies Limited. **This is indicative only and based on a 2-person household with multiple devices and simultaneous usage. Broadband performance is affected by multiple factors including number of occupants and devices, simultaneous usage, router range etc. For more information speak to your broadband provider.
Map data ©OpenStreetMap contributors.




