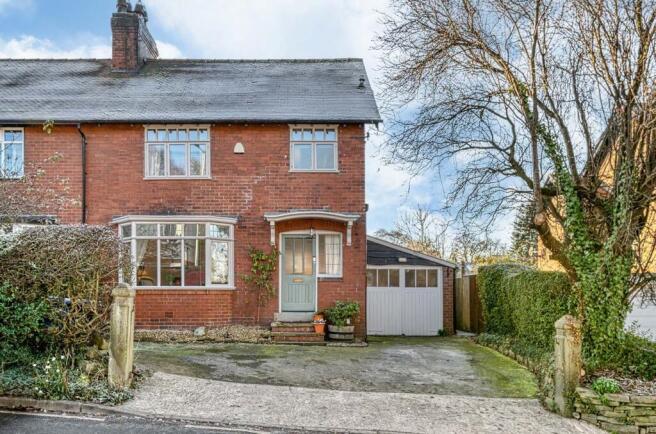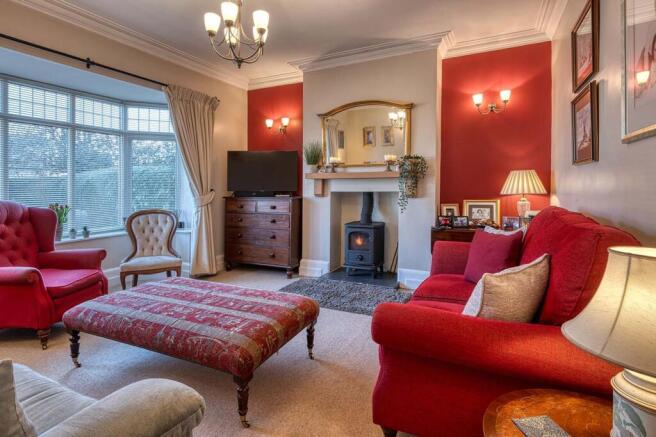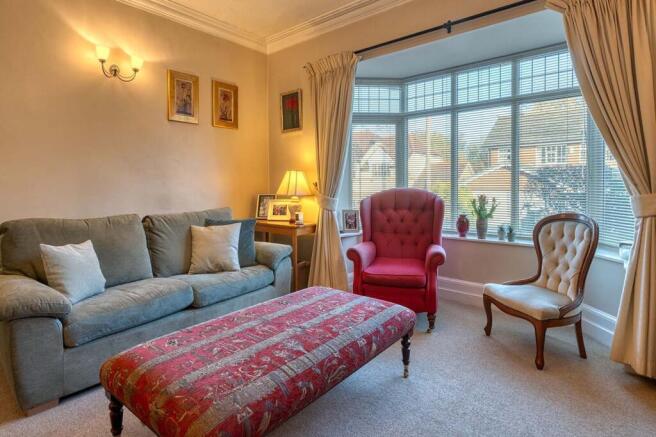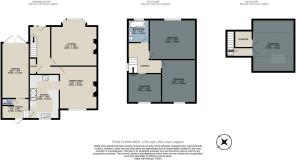Longhurst Lane, Mellor, Stockport

- PROPERTY TYPE
Semi-Detached
- BEDROOMS
4
- BATHROOMS
2
- SIZE
1,745 sq ft
162 sq m
Key features
- Three double bedrooms plus a generous single
- Stunning rear cottage style garden
- Sociable kitchen/ diner
- Utility Room
- Driveway & garage
- Close to all the village amenities
- Excellent transport links
- Outstanding countryside walks on the doorstep
Description
A majestic entrance with a pretty covered porch leads you into this stunning home. Packed with original features with a modern twist this home delivers on all levels. The grand hallway with its practical moduleo flooring welcomes you in where you immediately feel at home, high ceilings, cornices and fabulous skirting boards all set the scene. A panelled door under the stairs leads to the cloak room and steps leading to the first of two dry cellars, great for storage. The the original cool slab and shelving are in place.
Wander through into the opulent front sitting room, with its original stunning original bay window and fabulous fireplace, you can kick off your shoes, light the log burner and enjoy your Friday night.
Back through the hallway you arrive at the second fabulous reception room, with another stylish open fireplace you are spoilt for choice as to where you are going to entertain family and friends.
This fabulous room has stunning views onto the garden bringing the outside in, perfect for those long summer evenings. With a large dining table where Sunday lunch can be served from the adjoining kitchen, there is also convenient storage in beautiful alcove cupboards, ideal for hiding away all those things you don't want on show. A piano takes pride of place but would make a nice spot for a comfy sofa to relax and chat while dinner is being prepared.
The smart kitchen with large window bathing this room in light, it is the perfect size and shape for all the family to hang out and enjoy cooking together. A small breakfast bar is perfect for busy mornings, but the real star of the show is the Rayburn oven, gently warming the kitchen with the convenience of an induction hob and electric oven giving you everything you need to cook up a storm. There is an integrated fridge freezer, dishwasher and a further utility room and wc, with space for a washer and integrated microwave. If you are looking for somewhere to store a special car or the family's bikes the garage ticks all boxes,
At the end of a long day climb the staircase and head up towards your fabulous second and third floors. The first landing has a beautiful stained-glass window and leads to two double bedrooms, a generous single and the family bathroom.
The principal bedroom is a beautiful space to retire to, with room for a king-sized bed all the bedrooms are blessed with original fireplaces which add character and charm to this beautiful home. The second bedroom is a very generous double overlooking the rear garden and next door is the third bedroom which the current owners use as an office and guest bedroom. The family bathroom has a pristine white suite with large bath and a thermostatic shower above.
Continue up to the third floor where your final bedroom awaits. A perfect teenagers hang out, with space for a double bed, lots of fitted wardrobes and further storage for your suitcases and Christmas tree.
GARDENS: From the utility room you can head out into the garden which has been lovingly designed and cared for by the current owner. Enjoy the colourful beds full of herbaceous plants and fruit trees in the summer whilst enjoying a glass of bubbly on the patio. Not being overlooked gives you a fabulous entertaining space, the BBQ will be lit and you won't be able to keep family and friends away. The current owners have even installed a garden bar to keep everyone entertained. From the rear patio you will find access down original York stone steps to the full height rear cellar, a very large dry space with original stone slop sink, coal and log storage.
To the front there is a hedge which shields you from the road and enough parking off road for all the family.
Out and About
Longhurst lane is nestled in the pretty hamlet of Mellor, with unlimited countryside walks on your doorstep and several village pubs to visit on the way home. Located close to the Derbyshire Hills for keen cyclists and walkers or if you prefer four legs, there are plenty of stables to choose from
You can access the fabulous facilities of Marple Bridge which are a minutes’ drive away with stunning shops, restaurants, delicatessen, florists and Brabyns Park for those with small children. There are large supermarkets also within easy reach. If you need to access transport networks, the M60/M67 can be easily accessed and there is Marple railway station to take your straight into Manchester.
Finer Details
Leasehold: 874 Years remaining / £12 PA
Council Tax Band E
Double Glazed
Boiler Type – Gas Rayburn
With off road parking
Marple Train station 5 minute drive away
30 Minute Drive To Manchester Airport/ City Centre
Fabulous Walks On Your Door Step
EPC Rating: E
Brochures
Brochure 1- COUNCIL TAXA payment made to your local authority in order to pay for local services like schools, libraries, and refuse collection. The amount you pay depends on the value of the property.Read more about council Tax in our glossary page.
- Band: E
- PARKINGDetails of how and where vehicles can be parked, and any associated costs.Read more about parking in our glossary page.
- Yes
- GARDENA property has access to an outdoor space, which could be private or shared.
- Yes
- ACCESSIBILITYHow a property has been adapted to meet the needs of vulnerable or disabled individuals.Read more about accessibility in our glossary page.
- Ask agent
Longhurst Lane, Mellor, Stockport
Add an important place to see how long it'd take to get there from our property listings.
__mins driving to your place
Your mortgage
Notes
Staying secure when looking for property
Ensure you're up to date with our latest advice on how to avoid fraud or scams when looking for property online.
Visit our security centre to find out moreDisclaimer - Property reference 89cdcb51-44e2-46f6-b707-0c267b47d950. The information displayed about this property comprises a property advertisement. Rightmove.co.uk makes no warranty as to the accuracy or completeness of the advertisement or any linked or associated information, and Rightmove has no control over the content. This property advertisement does not constitute property particulars. The information is provided and maintained by Jardine Estates, Hyde. Please contact the selling agent or developer directly to obtain any information which may be available under the terms of The Energy Performance of Buildings (Certificates and Inspections) (England and Wales) Regulations 2007 or the Home Report if in relation to a residential property in Scotland.
*This is the average speed from the provider with the fastest broadband package available at this postcode. The average speed displayed is based on the download speeds of at least 50% of customers at peak time (8pm to 10pm). Fibre/cable services at the postcode are subject to availability and may differ between properties within a postcode. Speeds can be affected by a range of technical and environmental factors. The speed at the property may be lower than that listed above. You can check the estimated speed and confirm availability to a property prior to purchasing on the broadband provider's website. Providers may increase charges. The information is provided and maintained by Decision Technologies Limited. **This is indicative only and based on a 2-person household with multiple devices and simultaneous usage. Broadband performance is affected by multiple factors including number of occupants and devices, simultaneous usage, router range etc. For more information speak to your broadband provider.
Map data ©OpenStreetMap contributors.




