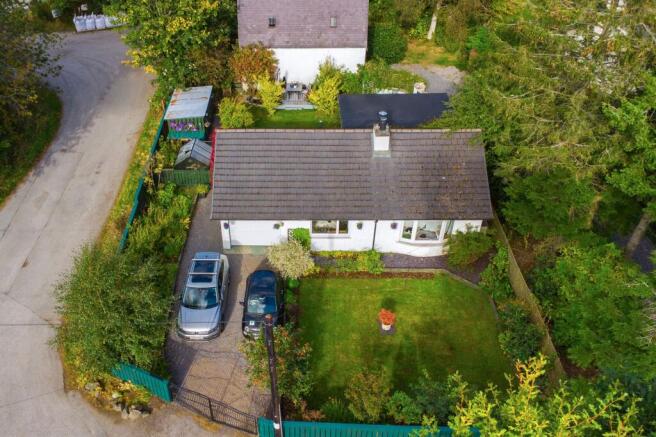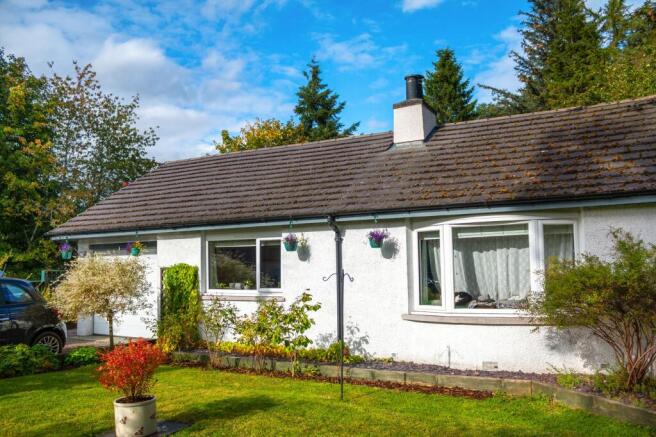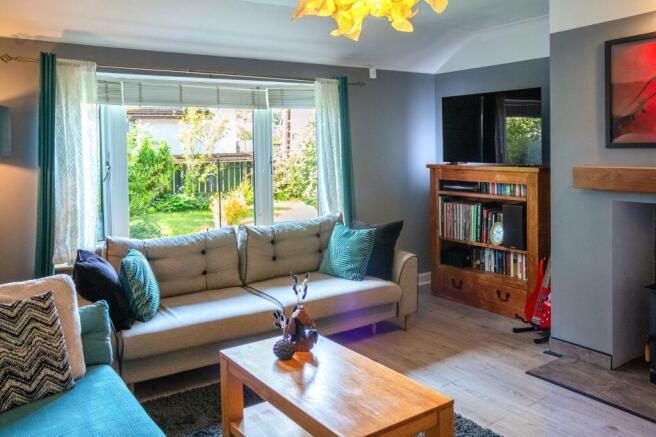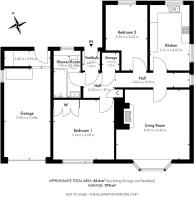Muir Of Fowlis, Alford, AB33

- PROPERTY TYPE
Detached Bungalow
- BEDROOMS
2
- BATHROOMS
1
- SIZE
753 sq ft
70 sq m
- TENUREDescribes how you own a property. There are different types of tenure - freehold, leasehold, and commonhold.Read more about tenure in our glossary page.
Freehold
Description
We are delighted to offer to the market this delightful two bedroomed detached bungalow within the very popular hamlet of Muir of Fowlis. Just a short drive from the village of Alford it offers very modern and beautifully presented accommodation that also benefits from oil fired central heating, UPVC double glazing, wood burning stove, modern kitchen and shower room. The very pretty wrap around gardens offer a great deal of privacy and are a haven for the birds and wildlife while being fully enclosed making them perfectly safe for young family members and pets. There is also generous parking, single garage and stunning walks on your doorstep. Properties of this quality rarely come to the market and we highly recommend early viewing to fully appreciate the lifestyle on offer.
Accommodation
Vestibule, hall, lounge, dining kitchen, two bedrooms and shower room.
Vestibule
1.2m x 1.1m
A useful entrance with glazed door leading to the main hall, space for coats and outerwear and fully tiled floor.
Hallway
4.6m x 1.87m
A bright and welcoming hall with oak doors throughout, storage cupboard housing the hot water cylinder and further shelved cupboard where the electric consumer unit is located. The floor is finished in a quality grey wood effect laminate.
Lounge
4.5m x 4.3m
A delightful room of generous proportions and high ceiling that is flooded with natural light by the large bay window with deep sill also offering views of the pretty front garden. The attractive wood burning stove with oak mantle and tiled hearth create a focal point and is perfect for those colder months. The room is tastefully decorated and finished with a grey wood effect laminate.
Dining kitchen
4.03m x 2.51m
A bright and modern kitchen with dual aspect and fitted with a wide range of units in white with wooden style work surfaces, stainless steel sink & drainer with flexi tap and contrasting splash back tiling. There is a wide range of storage options that include pull out larder, drawers and wall shelving. The window offers a view over the rear garden and integrated appliances include fan oven, microwave, ceramic hob with stainless steel and curved glass extraction hood, dishwasher, fridge, freezer and washing machine. There is ample space for a table and chairs and the floor is finished in a tile effect laminate.
Bedroom 1
3.74m x 3.68m
A very spacious double bedroom with large window overlooking the front garden, triple fitted wardrobes with white/mirrored doors and ample space for free standing furniture. The room is decorated in modern tones with grey wood effect laminate flooring.
Bedroom 2
4.03m x 2.56m
Another good sized bedroom currently offering the perfect work from home space with window offering excellent views over the rear garden. Decorated in soft grey with contrasting wood effect laminate flooring.
Shower Room
2.48m x 1.66m
Beautifully appointed and offering a large walk in fully tiled cubicle with mains shower, white vanity unit housing the wash hand basin and push button WC. The window with deep sill offers natural light and has fitted blinds. The fresh white tiling is beautifully complimented by the rich decor and there is a chrome ladder style heated towel rail and wall mounted mirrored cabinet. The floor in finished in a contrasting ceramic tile.
Front Garden
This pretty garden is enclosed with timber fencing and laid with mature lawn that is complimented by various shrubs and perennials offering all year colour. To the side is a further large border edged with railway sleepers and a a pathway of slate chippings leads you along the front of the property.
Rear Garden
You are clear that the current owner is a garden enthusiast and lover of nature as this very private and sheltered haven is pretty as a picture. The mature lawn is again complimented by thoughtful planting of shrubs and perennials with the raised decking area creating the perfect spot for that morning cuppa or alfresco dining while listening to the birds and water feature positioned to the side. For the grow your own enthusiast there is a green house along with timber shed and log store. Other features include clever bin storage, outdoor electric point and tap. Take a seat in the sunshine and you won't want to leave.
- COUNCIL TAXA payment made to your local authority in order to pay for local services like schools, libraries, and refuse collection. The amount you pay depends on the value of the property.Read more about council Tax in our glossary page.
- Band: C
- PARKINGDetails of how and where vehicles can be parked, and any associated costs.Read more about parking in our glossary page.
- Yes
- GARDENA property has access to an outdoor space, which could be private or shared.
- Front garden,Rear garden
- ACCESSIBILITYHow a property has been adapted to meet the needs of vulnerable or disabled individuals.Read more about accessibility in our glossary page.
- Ask agent
Energy performance certificate - ask agent
Muir Of Fowlis, Alford, AB33
Add an important place to see how long it'd take to get there from our property listings.
__mins driving to your place
Your mortgage
Notes
Staying secure when looking for property
Ensure you're up to date with our latest advice on how to avoid fraud or scams when looking for property online.
Visit our security centre to find out moreDisclaimer - Property reference ef7540a1-a3da-4346-9308-dc0d2334947e. The information displayed about this property comprises a property advertisement. Rightmove.co.uk makes no warranty as to the accuracy or completeness of the advertisement or any linked or associated information, and Rightmove has no control over the content. This property advertisement does not constitute property particulars. The information is provided and maintained by Remax City & Shire Aberdeen, Aberdeen. Please contact the selling agent or developer directly to obtain any information which may be available under the terms of The Energy Performance of Buildings (Certificates and Inspections) (England and Wales) Regulations 2007 or the Home Report if in relation to a residential property in Scotland.
*This is the average speed from the provider with the fastest broadband package available at this postcode. The average speed displayed is based on the download speeds of at least 50% of customers at peak time (8pm to 10pm). Fibre/cable services at the postcode are subject to availability and may differ between properties within a postcode. Speeds can be affected by a range of technical and environmental factors. The speed at the property may be lower than that listed above. You can check the estimated speed and confirm availability to a property prior to purchasing on the broadband provider's website. Providers may increase charges. The information is provided and maintained by Decision Technologies Limited. **This is indicative only and based on a 2-person household with multiple devices and simultaneous usage. Broadband performance is affected by multiple factors including number of occupants and devices, simultaneous usage, router range etc. For more information speak to your broadband provider.
Map data ©OpenStreetMap contributors.




