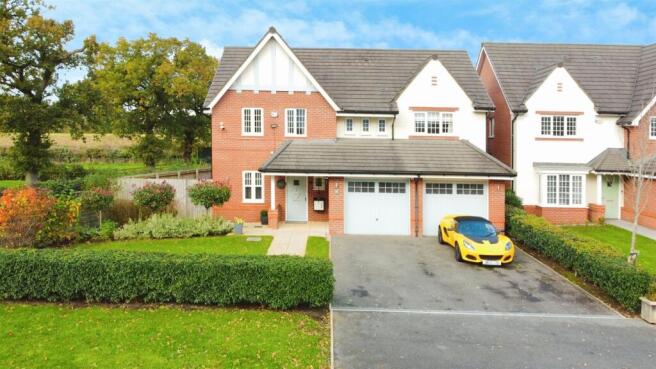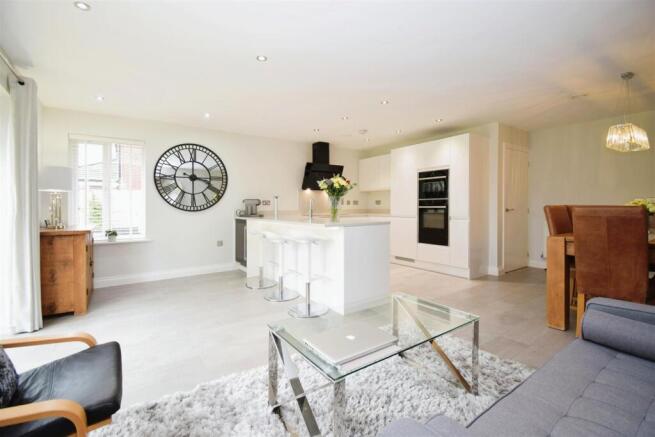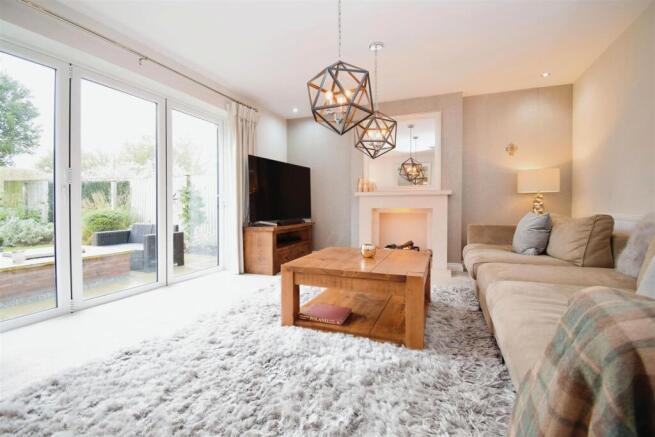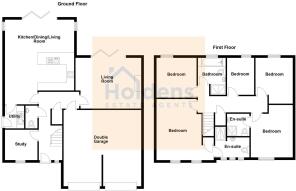Preston Road, Grimsargh, Preston

- PROPERTY TYPE
Detached
- BEDROOMS
5
- BATHROOMS
3
- SIZE
Ask agent
- TENUREDescribes how you own a property. There are different types of tenure - freehold, leasehold, and commonhold.Read more about tenure in our glossary page.
Freehold
Key features
- Impressive detached family home built in 2018
- Upgraded to a very high specification
- South facing property
- Living/kitchen/diner with bi-fold doors
- Living room with bifold doors
- Study, Utility
- Five bedrooms (two ensuite) Family bathroom
- Landscaped gardens
- Double garage, driveway parking
- EPC Rating B
Description
At the heart of the home is a high-end kitchen, outfitted with top-tier appliances that will impress any cooking enthusiast. Each of the five bedrooms is spacious and thoughtfully designed, offering a personal retreat for every member of the household or guests. The property also includes three beautifully appointed bathrooms, each crafted with both elegance and practicality in mind.
Beyond its aesthetic appeal, this home is designed with sustainability in mind, featuring solar panels that promote energy efficiency. For added security, the property is equipped with a full CCTV and alarm system, ensuring the safety of your family. An advanced air ventilation heat recovery system ensures year-round comfort, making this home a true modern sanctuary.
Located in the peaceful village of Grimsargh, this property offers a perfect balance of serene suburban living with easy access to local amenities and transport links. An ideal choice for families seeking a spacious, modern home in a highly desirable area, this remarkable property is one you won’t want to miss. Make it yours today!
Ground Floor -
Entrance Hallway - Double glazed composite front door, uPVC double glazed window to front, tiled floor, radiator, access into kitchen/diner, study, downstairs WC, living room and door in to garage, understairs storage, stairs to first floor, downlights.
Study - 2.550m x 2.374m (8'4" x 7'9") - uPVC double glazed window to front, radiator.
Wc - WC, basin, tiled floor, tiling to walls, downlights, radiator.
Living Kitchen/Dining Room - 6.67m x 5.405m (widest) (21'10" x 17'8" (widest)) - Wall and base units, Quartz worktop, stainless steel one and a half bowl full stainless stink sink and drainer with Quooker boiling water tap, Neff oven, Neff oven/microwave combination, Neff warming drawer, integrated fridge /freezer, five ring Neff induction hob, heat recovery ventilation system extractor, integrated dishwasher, tiled floor, breakfast bar, under counter wine cooler, two radiators, uPVC double glazed windows to side, uPVC double glazed bifold doors to rear, access into utility.
Utility - 1.774m x 1.566m (5'9" x 5'1") - Base units, stainless steel sink with drainer, space for washer and dryer, tiled floor, radiator, composite double glazed door to side, downlights.
Living Room - 5.156m x 3.971m (widest) (16'10" x 13'0" (widest)) - Living flame evaporative fire in a Chesney universal optimist basket set in a Drayton limestone fireplace, uPVC double glazed bifold doors to rear, two radiators, downlights.
First Floor -
Landing - Access into five bedrooms and bathroom, radiator, downlights, airing cupboard with hot water tank.
Bedroom 1 - 4.801m x 3.525m (widest) (15'9" x 11'6" (widest)) - Fitted wardrobes, downlights, two uPVC double glazed windows to front, radiator, overstairs storage cupboard, door into ensuite.
En-Suite - 2.702m x 2.393m (8'10" x 7'10") - Shower, basin, WC, tiled floor and tiled walls, three uPVC double glazed windows to front, chrome towel radiator, downlights.
Bedroom 2 - 3.399m x 3.281m (11'1" x 10'9") - Fitted wardrobes, downlights, uPVC double glazed window to front, radiator, ensuite.
En-Suite - 1.745m x 1.773m (5'8" x 5'9") - Shower, basin, WC, tiled floor and walls, downlights, chrome towel radiator.
Bedroom 3 - 2.882m x 2.901m (9'5" x 9'6") - uPVC double glazed window to rear, fitted wardrobes, radiator.
Bedroom 4 - 3.133m x 3.104m (10'3" x 10'2") - uPVC double glazed window to rear, radiator.
Bedroom 5 - 2.889m x 2.142m (9'5" x 7'0") - uPVC double glazed window to rear, radiator.
Bathroom - 2.172m x 2.866m (7'1" x 9'4") - Shower, basin, bath, WC, tiled floor, tiled walls, uPVC double glazed window to rear, downlights, chrome towel radiator.
Double Garage - 5.972m x 5.948 (19'7" x 19'6") - Two up and over doors, downlights, plumbing for washer and dryer, wall mounted boiler, three electric radiators.
Externally - driveway, providing of a parking, lawn to front, flags path, leading to side, gated access to side, lawn and flat patio areas to rear, raised fire pits with integrated lighting, rear garden looks onto Grimms or wetlands/bird sanctuary. Solar panels, fitted CCTV.
Disclaimer: - All information such as plans, dimensions, and details about the property's condition or suitability is provided in good faith and believed to be accurate, but should not be relied upon without independent verification. Buyers or tenants must carry out their own checks. Appliances and systems (e.g. electrics, plumbing, heating) haven’t been tested. It’s strongly advised to get professional inspections before making any commitments. No employee or agent of Holdens Estate Agents is authorised to make promises or guarantees about the property. These details are for general guidance only and do not form part of any contract. If the property is leasehold, buyers should carefully review the lease terms, including length, rent, deposit, and any specific conditions. All discussions with Holdens Estate Agents are subject to contract.
Brochures
Preston Road, Grimsargh, PrestonBrochure- COUNCIL TAXA payment made to your local authority in order to pay for local services like schools, libraries, and refuse collection. The amount you pay depends on the value of the property.Read more about council Tax in our glossary page.
- Band: F
- PARKINGDetails of how and where vehicles can be parked, and any associated costs.Read more about parking in our glossary page.
- Yes
- GARDENA property has access to an outdoor space, which could be private or shared.
- Yes
- ACCESSIBILITYHow a property has been adapted to meet the needs of vulnerable or disabled individuals.Read more about accessibility in our glossary page.
- Ask agent
Preston Road, Grimsargh, Preston
Add an important place to see how long it'd take to get there from our property listings.
__mins driving to your place
Get an instant, personalised result:
- Show sellers you’re serious
- Secure viewings faster with agents
- No impact on your credit score
Your mortgage
Notes
Staying secure when looking for property
Ensure you're up to date with our latest advice on how to avoid fraud or scams when looking for property online.
Visit our security centre to find out moreDisclaimer - Property reference 33784936. The information displayed about this property comprises a property advertisement. Rightmove.co.uk makes no warranty as to the accuracy or completeness of the advertisement or any linked or associated information, and Rightmove has no control over the content. This property advertisement does not constitute property particulars. The information is provided and maintained by Holdens Estate Agents, Longridge. Please contact the selling agent or developer directly to obtain any information which may be available under the terms of The Energy Performance of Buildings (Certificates and Inspections) (England and Wales) Regulations 2007 or the Home Report if in relation to a residential property in Scotland.
*This is the average speed from the provider with the fastest broadband package available at this postcode. The average speed displayed is based on the download speeds of at least 50% of customers at peak time (8pm to 10pm). Fibre/cable services at the postcode are subject to availability and may differ between properties within a postcode. Speeds can be affected by a range of technical and environmental factors. The speed at the property may be lower than that listed above. You can check the estimated speed and confirm availability to a property prior to purchasing on the broadband provider's website. Providers may increase charges. The information is provided and maintained by Decision Technologies Limited. **This is indicative only and based on a 2-person household with multiple devices and simultaneous usage. Broadband performance is affected by multiple factors including number of occupants and devices, simultaneous usage, router range etc. For more information speak to your broadband provider.
Map data ©OpenStreetMap contributors.




