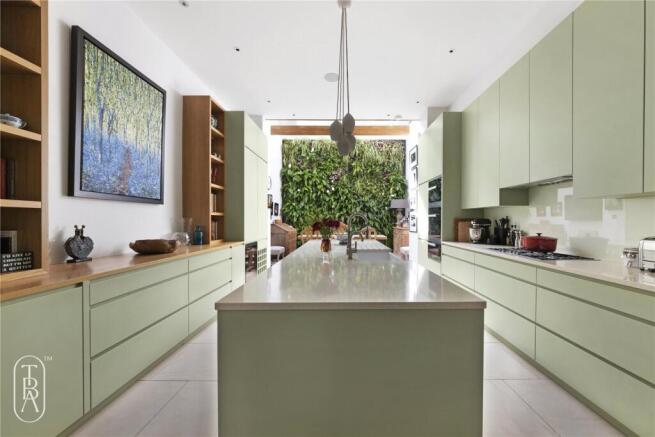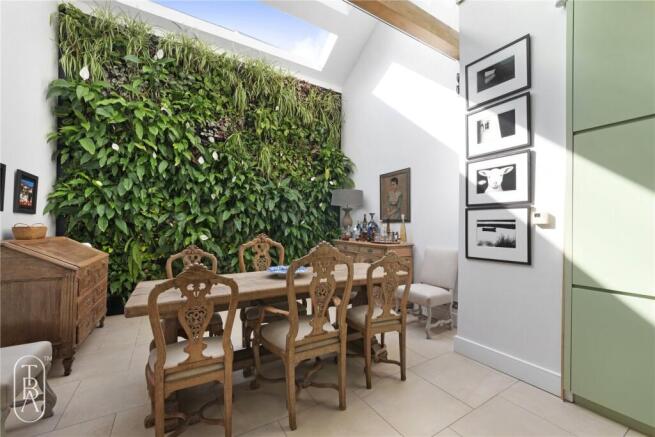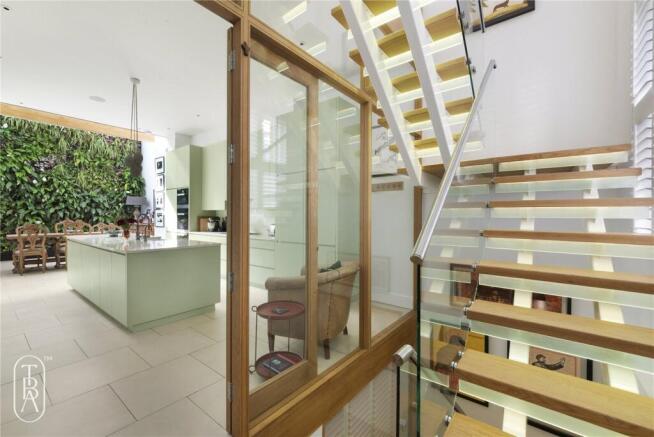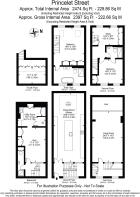
Princelet Street, London, E1

- PROPERTY TYPE
Terraced
- BEDROOMS
3
- BATHROOMS
3
- SIZE
2,400 sq ft
223 sq m
- TENUREDescribes how you own a property. There are different types of tenure - freehold, leasehold, and commonhold.Read more about tenure in our glossary page.
Freehold
Key features
- Double height retractable roof
- Internal living wall
- Remodelled & redesigned throughout
Description
This exceptional freehold is the result of a meticulous refurbishment with the expertise of award-winning local architect, Chris Dyson, to craft what has become a truly unique home. The result offers a blend of innovative design, functional living spaces, and an abundance of light.
Unlike many other historical houses in the area, this property is characterized by a sense of openness, amplified by a double-height, south-facing atrium at the rear of the house. With a stunning living wall and a glazed, retractable sliding roof, this space seamlessly merges indoor and outdoor living, offering a sense of openness and tranquillity.
Upon entering the house, you are immediately struck by the sight of the entire depth of the home, with views leading straight through to the vibrant green of the living wall at the rear setting the tone for the entire house.
The ground floor has been extended, adding depth and creating a dramatic dining area perfect for hosting gatherings. The centrepiece of this level is a spacious kitchen with an abundance of storage and built-in appliances, highlighted by a large central island that invites social interaction. The house is also equipped with a Sonos sound system throughout, including ceiling speakers, ensuring that music and sound are integrated into every room.
A striking open-tread staircase leads up to the first floor, where the light-filled reception room takes centre stage. The space feels light and airy, with a mezzanine complete with walkable glass offering a unique viewing perspective over the dining area below. The glazed floors and roof allow light to filter through, creating a sense of continuity with the open skies above.
On the second floor is a guest bedroom, a three piece bathroom, and a generous open-plan office. The office space, with views to the back of the house, provides an inspiring and functional work environment.
The principal suite occupies the entire upper floor, providing a peaceful retreat with the added comfort of air conditioning for warmer months. With its double-height ceiling, integrated wardrobes, and access to a luxurious en-suite bathroom. A staircase leads to a mezzanine area, offering additional storage in a range of built-in wardrobes that span the width of the house, while further storage space into the eaves.
The lower floor has been thoughtfully excavated to create high ceilings, providing a sense of volume. Currently, this level is set up as a large guest bedroom , complete with built-in storage, a contemporary shower room, and a separate laundry area. This versatile space could easily be transformed into a gym, cinema room or any other configuration suited to the needs of its new owners.
Princelet Street is one of the most sought-after locations in Spitalfields, within walking distance of the City and the shops, galleries and restaurants of Spitalfields Market, Shoreditch, Brick Lane and Columbia Road, all within walking distance. The dining, entertainment and shopping options are endless, with restaurants including St. John Bread & Wine, Ottolenghi and Hawksmoor to name a few on the doorstep. Spitalfields Market and the immediate surrounding streets now offer shopping opportunities comparable to the West End.
With excellent transport links, the property is ideally located for those commuting to the City or beyond. Liverpool Street Station, just half a mile away, offers access to the Metropolitan, Circle, Central, and District lines, as well as the Queen Elizabeth line, providing quick access to Canary Wharf, the West End, and Heathrow Airport. Additionally, the Stansted Express and mainline services make travel to and from the city effortless.
Brochures
Particulars- COUNCIL TAXA payment made to your local authority in order to pay for local services like schools, libraries, and refuse collection. The amount you pay depends on the value of the property.Read more about council Tax in our glossary page.
- Band: G
- PARKINGDetails of how and where vehicles can be parked, and any associated costs.Read more about parking in our glossary page.
- Ask agent
- GARDENA property has access to an outdoor space, which could be private or shared.
- Ask agent
- ACCESSIBILITYHow a property has been adapted to meet the needs of vulnerable or disabled individuals.Read more about accessibility in our glossary page.
- Ask agent
Princelet Street, London, E1
Add an important place to see how long it'd take to get there from our property listings.
__mins driving to your place
Get an instant, personalised result:
- Show sellers you’re serious
- Secure viewings faster with agents
- No impact on your credit score
Your mortgage
Notes
Staying secure when looking for property
Ensure you're up to date with our latest advice on how to avoid fraud or scams when looking for property online.
Visit our security centre to find out moreDisclaimer - Property reference TBA250028. The information displayed about this property comprises a property advertisement. Rightmove.co.uk makes no warranty as to the accuracy or completeness of the advertisement or any linked or associated information, and Rightmove has no control over the content. This property advertisement does not constitute property particulars. The information is provided and maintained by The Bespoke Agent, London. Please contact the selling agent or developer directly to obtain any information which may be available under the terms of The Energy Performance of Buildings (Certificates and Inspections) (England and Wales) Regulations 2007 or the Home Report if in relation to a residential property in Scotland.
*This is the average speed from the provider with the fastest broadband package available at this postcode. The average speed displayed is based on the download speeds of at least 50% of customers at peak time (8pm to 10pm). Fibre/cable services at the postcode are subject to availability and may differ between properties within a postcode. Speeds can be affected by a range of technical and environmental factors. The speed at the property may be lower than that listed above. You can check the estimated speed and confirm availability to a property prior to purchasing on the broadband provider's website. Providers may increase charges. The information is provided and maintained by Decision Technologies Limited. **This is indicative only and based on a 2-person household with multiple devices and simultaneous usage. Broadband performance is affected by multiple factors including number of occupants and devices, simultaneous usage, router range etc. For more information speak to your broadband provider.
Map data ©OpenStreetMap contributors.





