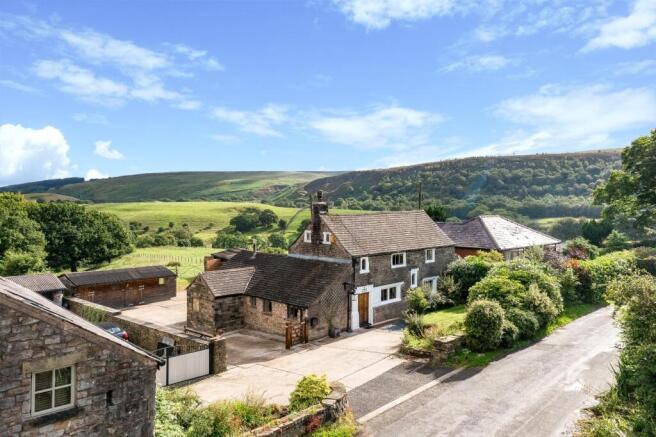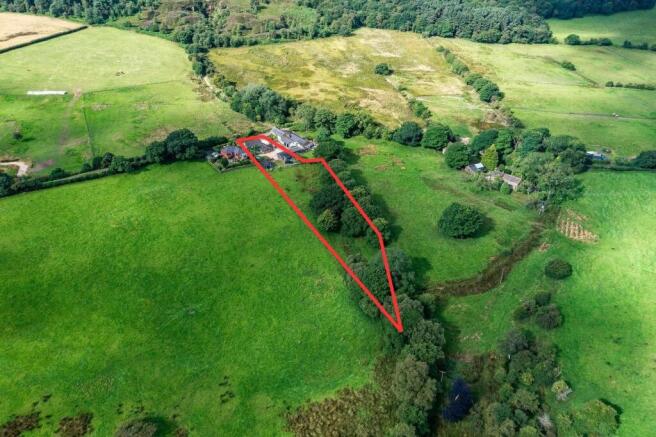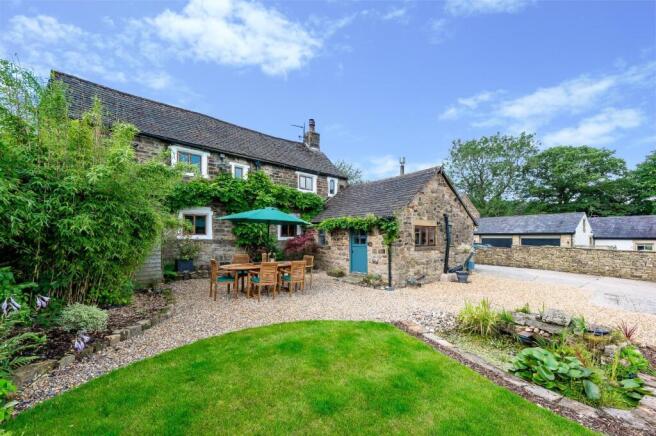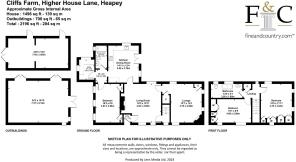Higher House Lane, Heapey, Chorley

- PROPERTY TYPE
Detached
- BEDROOMS
3
- BATHROOMS
2
- SIZE
Ask agent
- TENUREDescribes how you own a property. There are different types of tenure - freehold, leasehold, and commonhold.Read more about tenure in our glossary page.
Freehold
Key features
- Stunning Period Property
- Beautiful Countryside Location
- Well Connected to Amenities & Transport Links
- Two Sets of Outbuildings/Stables/Garages
- Adjoining Field (Approx. One Acre)
- Grade II Listed
- Restored to Pristine Condition
- Landscaped Gardens
- Online Video Tour
Description
A brief summary of the accommodation includes two reception rooms, a country kitchen-diner, utility room, three good sized double bedrooms and two bathrooms. Externally the property benefits from a generous plot with a large drive and hardstanding, landscaped gardens to front and rear, and an adjoining field of approximately one acre. There are also two outbuildings that were originally stables but are currently used as garages.
Quirky Character & Period Charm - The property is presented in excellent condition yet is abundant with well-preserved historic features that give it unique character and charm which is rare to find in such pristine condition, from stone arched and mullion windows and exposed stone features to original beams, traditional lath and plaster walls and hardwood period doors. Dating back to the late 1600s, this property isn’t just a lovely, characterful place to call home, it’s a remarkable piece of local history!
Living Space - As well as being an interesting and visually impressive historic house, Cliffs Farm is certainly a practical property that’s well suited to meet the demands of modern life. To the ground floor the lounge occupies the centre of the house and is arguably the most characterful room, with a rustic and cosy feel created by an exposed stone feature wall, stone mullion window, and imposing stone fireplace with a log burner that’s sure to add a warming orange glow on cold wintery days.
The main lounge gives access to a second reception room which with its unique beam work and arched windows offers versatility in its use, perhaps a formal dining room, home office or hobby room? Or of course a second lounge or snug as it is currently used. Another feature within this room is the fireplace with stone surrounds which houses what looks like a log burner but is actually gas powered.
To the rear of the property is the extension which has been designed with sensitivity to the property’s heritage while adding a substantial amount of extra living space. In the extension is a spacious kitchen-diner with a traditional country feel where rustic hardwood cabinetry complements the black granite worktop and tiled floor. Integrated appliances here include an electric four plate hob, dishwasher, and fridge, plus the oil-powered Esse cooker which adds more character and provides two ovens and hot plates. And the sink with drainer and mixer tap is positioned perfectly to take full advantage of those spectacular scenic views while washing up.
Further practicality is found in the utility room, which is essentially a small extra kitchen, featuring an electric oven, an additional sink with drainer and mixer tap, plumbing for the washer/dryer, extra cupboard space and plenty of room for a freestanding fridge-freezer.
Bedrooms & Bathrooms - The period character and charm continue in the bedrooms and bathrooms. For a property of this heritage, all three bedrooms are good sized doubles and provide plenty of space for modern life.
Two of the bedrooms and the main bathroom are on the first floor within the original house, all benefitting from lovely views of the neighbouring hills and rural scenery, where you will often see wildlife, from families of deer to local barn owls. The master bedroom features a comprehensive range of fitted furniture, and the bathroom features a traditional suite comprising a freestanding rolltop bathtub, wash basin and WC, plus a feature Victorian-style radiator and heated towel rail to complement the period feel.
The third bedroom and a second bathroom/shower room are located on the ground floor. The bedroom is grounded by an original hardwood floor which has been restored to a beautiful condition, and an original beam gives a nod to the heritage. The shower room is conveniently situated next to this bedroom and is presented to more modern standards with a wet-room style featuring neutral tiling to the floor and walls, with a power shower, wash basin and WC.
Self-Contained Annex Potential - Due to the layout on the floor plan, there’s potential to use part of the property as a self-contained annex… The bedroom and shower room on the ground floor are situated directly next to the utility/small kitchen and if desired could be used independently to the rest of the house. So, if you wanted to explore Airbnb, or perhaps have frequent guests, the potential for a self-contained annex is there!
Outside Space - Cliffs Farm has both elegant, landscaped gardens to front and rear as well as the practicality of plentiful private parking and outside storage potential.
The rear garden is a private haven where you can unwind and enjoy the peace and quiet of this idyllic countryside spot. There’s ample space for al fresco dining, as well as a manicured lawn, water feature, and a decking area.
The front garden features an elevated lawn and mature shrubbery which creates a welcome privacy to the front of the home, and the drive leads down the side of the property to the spacious hardstanding in front of the first outbuilding which is currently used as a garage but was originally a block of two stables. The hardstanding and shale afford parking for a small fleet of cars while giving access to the rear of the plot and the second outbuilding/double garage.
As well as the generous immediate curtilage of the property, Cliffs Farm benefits from an adjoining field (approx. one acre) with a selection of old oak trees, suitable for a variety of uses.
Location - Nestled amongst picturesque countryside, Cliffs Farm offers an idyllic lifestyle that balances rural tranquillity with convenience and accessibility. The rolling hills, reservoirs and lush greenery make this location ideal for outdoor enthusiasts with a great variety of walks and scenic trails suitable for walking, running, horse riding, road and mountain biking.
Such trails and spots include White Coppice waterfall, Healey Nab, Great Hill, Rivington pike and barns, to name just a few. There’s a selection of equestrian centres nearby too, in addition to the Anderton Centre providing outdoor activities from sailing to paddleboarding and kayaking.
Local amenities include a great range of country pubs, cafes and restaurants - The Yew Tree and The Dressers Arms are favourite amongst locals! Despite its peaceful, rural setting, there’s also easy access to the retail areas in Chorley town centre, plus transport links including Chorley railway station and junction 8 of the M61, allowing easy commuting to larger cities like Manchester and Preston.
Specifics - The tax band is G.
The tenure is Freehold.
The central heating is oil powered.
The windows are double glazed while meeting the Grade II listing requirements.
The drainage is via septic tank which is located behind one of the stable buildings.
The property is connected to mains water and electric.
The property dates back to 1696.
NB: The red line land boundary is approximate and should not be considered exact.
Brochures
Higher House Lane, Heapey, Chorley- COUNCIL TAXA payment made to your local authority in order to pay for local services like schools, libraries, and refuse collection. The amount you pay depends on the value of the property.Read more about council Tax in our glossary page.
- Band: G
- PARKINGDetails of how and where vehicles can be parked, and any associated costs.Read more about parking in our glossary page.
- Yes
- GARDENA property has access to an outdoor space, which could be private or shared.
- Yes
- ACCESSIBILITYHow a property has been adapted to meet the needs of vulnerable or disabled individuals.Read more about accessibility in our glossary page.
- Ask agent
Energy performance certificate - ask agent
Higher House Lane, Heapey, Chorley
Add an important place to see how long it'd take to get there from our property listings.
__mins driving to your place
Get an instant, personalised result:
- Show sellers you’re serious
- Secure viewings faster with agents
- No impact on your credit score
Your mortgage
Notes
Staying secure when looking for property
Ensure you're up to date with our latest advice on how to avoid fraud or scams when looking for property online.
Visit our security centre to find out moreDisclaimer - Property reference 33785147. The information displayed about this property comprises a property advertisement. Rightmove.co.uk makes no warranty as to the accuracy or completeness of the advertisement or any linked or associated information, and Rightmove has no control over the content. This property advertisement does not constitute property particulars. The information is provided and maintained by Fine & Country, Bolton. Please contact the selling agent or developer directly to obtain any information which may be available under the terms of The Energy Performance of Buildings (Certificates and Inspections) (England and Wales) Regulations 2007 or the Home Report if in relation to a residential property in Scotland.
*This is the average speed from the provider with the fastest broadband package available at this postcode. The average speed displayed is based on the download speeds of at least 50% of customers at peak time (8pm to 10pm). Fibre/cable services at the postcode are subject to availability and may differ between properties within a postcode. Speeds can be affected by a range of technical and environmental factors. The speed at the property may be lower than that listed above. You can check the estimated speed and confirm availability to a property prior to purchasing on the broadband provider's website. Providers may increase charges. The information is provided and maintained by Decision Technologies Limited. **This is indicative only and based on a 2-person household with multiple devices and simultaneous usage. Broadband performance is affected by multiple factors including number of occupants and devices, simultaneous usage, router range etc. For more information speak to your broadband provider.
Map data ©OpenStreetMap contributors.




