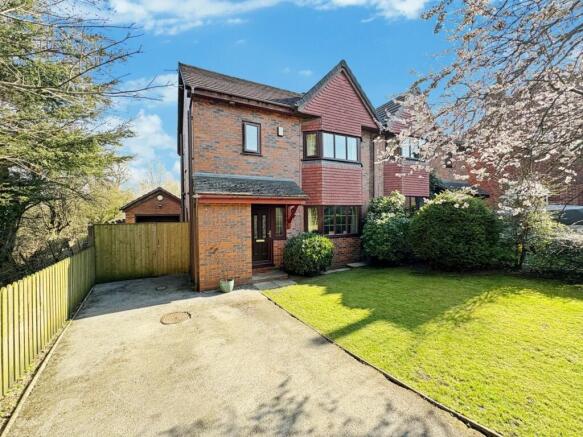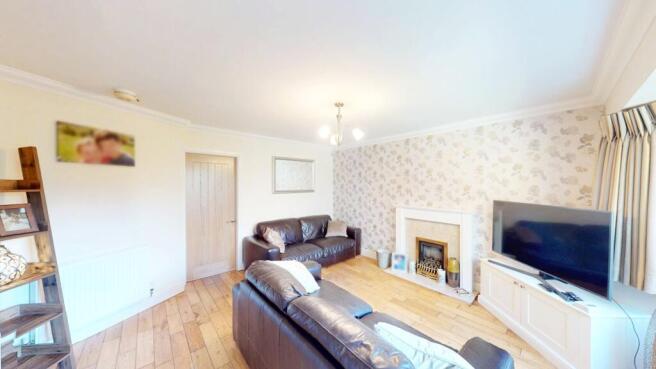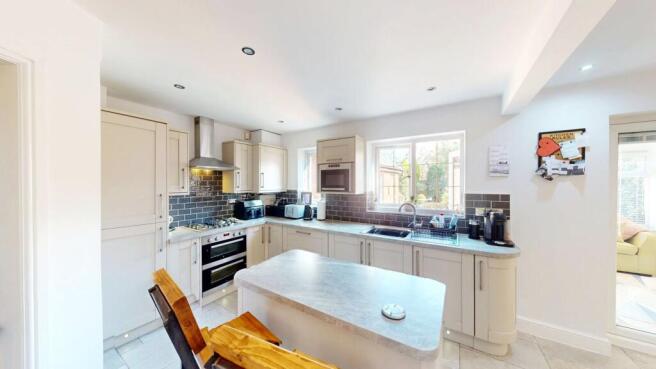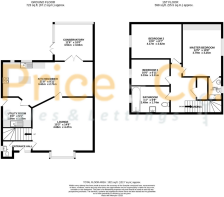
Albion Street, Westhoughton, BL5

- PROPERTY TYPE
Semi-Detached
- BEDROOMS
3
- BATHROOMS
3
- SIZE
1,012 sq ft
94 sq m
Key features
- Three bedroom semi-detached
- Leasehold
- Private corner plot
- Large driveway parking & detached garage
- Great family home
- quiet cul-de-sac
Description
Price & Co are thrilled to bring to the market this fantastic three-bedroom semi-detached home, ideally positioned in a quiet cul-de-sac on the outskirts of Westhoughton. With a spacious and well-balanced layout, this property offers everything a modern family needs, including a large driveway, a detached garage, and a beautifully landscaped rear garden.
The location is perfect for those needing great transport links, with easy access to the M61 and Westhoughton train station, making commuting to Manchester and surrounding areas effortless. Local schools, shops, and amenities are all within easy reach, adding to the property's convenience.
Upon entering, you are welcomed into a bright and inviting hallway, leading to a handy downstairs W/C. The spacious lounge, positioned at the front of the property, features a charming bay window that allows plenty of natural light to flood the room. A central fireplace adds warmth and character, making it a perfect space to relax.
To the rear, the open-plan dining kitchen is fitted with a stylish range of contemporary wall and base units, complete with sleek countertops. Integrated appliances include a double oven, gas hob with extractor, and a built-in microwave. The adjoining utility room offers extra storage, an integrated dishwasher, and space for a washing machine. The ground floor is further enhanced by a conservatory with a fully insulated tiled roof, providing a versatile additional living space.
Upstairs, there are three well-sized bedrooms, all thoughtfully designed to offer comfort and practicality. The master bedroom is fitted with quality built-in furniture and benefits from its own ensuite shower room. A modern family bathroom, equipped with a W/C, wash basin, and a bath with shower over, serves the remaining bedrooms.
Outside, the rear garden is a true highlight, offering a private and sun-filled retreat. Fully enclosed by fencing, it features a paved patio, winding pathways, a raised decking area, and a neatly maintained lawn surrounded by mature trees and shrubs. At the front, a well-kept garden with a lawn and mature planting enhances the property’s curb appeal. The generous driveway provides ample parking and extends to the side of the property, leading to a spacious detached garage.
This stunning home is ready to move into and offers an excellent opportunity for families or professionals seeking a well-located and beautifully presented property. Early viewing is highly recommended!
EPC Rating: C
WC (1.97m x 0.84m)
This WC is bright and inviting, with natural light streaming in through a frosted glass window. The walls are painted in a soft, neutral shade, creating a fresh and airy atmosphere. Warm wooden flooring adds a touch of character. The overall design is simple and elegant, with a focus on cleanliness and practicality.
Lounge (4.66m x 4.47m)
This living room is bright and inviting, with a large bay window allowing plenty of natural light to fill the space. The walls are painted in a soft, neutral tone, complemented by a floral-patterned feature wall that adds a touch of elegance. The wooden flooring enhances the warmth of the room, while crown moulding provides a refined finishing touch. A classic fireplace serves as a focal point, contributing to the cosy and welcoming atmosphere.
Kitchen/Dining Room (2.71m x 6.61m)
This modern and well-lit kitchen is designed for both functionality and style. Neutral-toned cabinetry provides ample storage, while sleek marble-effect countertops enhance the contemporary feel. A stylish dark-toned tiled backsplash adds contrast, complementing the integrated appliances, including a built-in oven, gas hob with an extractor hood, and a microwave. A large window above the sink allows natural light to flood the space, offering pleasant outdoor views. The layout features a central island, providing additional countertop space for food preparation and casual dining. Light-coloured tiled flooring flows seamlessly into the adjoining dining area, creating a cohesive open-plan design. The bright and inviting dining space continues the neutral décor, featuring crisp white walls and a matching tiled floor. The space is ideal for both everyday dining and entertaining. With generous room for a dining setup, this area is perfectly suited for hosting meals and gatherings.
Utility (1.84m x 1.56m)
This room has a neutral colour scheme with light grey walls and a white ceiling. The flooring appears to be tiled, complementing the light-toned walls. A wooden door with a natural finish and a silver handle is present on one side. The ceiling features a modern, multi-bulb track light. A white tiled backsplash runs along one of the walls. There is a countertop with a built-in stainless steel sink, and white cabinets beneath it for storage. An electrical outlet is positioned on the wall above the countertop.
Conservatory (3.04m x 3.51m)
This room has a bright and airy feel, with large windows spanning one side, fitted with white horizontal blinds. The walls and ceiling are painted white, enhancing the natural light. The ceiling features multiple recessed spotlights. A white radiator is mounted on one of the walls. Above the radiator, there is a narrow ledge with small framed pictures, and a row of frosted or textured glass panels adds a decorative touch. The floor is covered with light-coloured tiles, complementing the neutral and modern aesthetic of the room.
Bathroom (1.74m x 2.49m)
This bathroom has a modern and minimalist design with light grey tiled walls and a wood-effect floor. A frosted window allows natural light to enter while maintaining privacy. The room features a white curved bathtub with an overhead shower and a glass shower screen. A wall-mounted mirror is positioned above a sleek white pedestal sink. The overall colour scheme is neutral, creating a clean and contemporary feel.
Bedroom 3 (2.11m x 3.19m)
This bedroom features a neutral décor with soft, light-coloured walls, creating a calm and inviting atmosphere. The floor is carpeted, adding warmth and comfort underfoot. A window to the rear allows natural light to fill the space, enhancing the airy and open feel of the room. The overall design is simple and versatile, making it easy to personalize.
Master Bedroom (3.25m x 3.79m)
The master bedroom boasts a neutral décor, creating a relaxing and elegant atmosphere. The floor is carpeted, providing warmth and comfort. A bay window allows natural light to fill the space, enhancing its airy feel. Fitted wardrobes offer ample storage while maintaining a sleek and organised look. Additionally, a door leads to a private ensuite bathroom, adding convenience and luxury to the room.
En Suite (4.17m x 2.21m)
The master bedroom benefits from a private ensuite bathroom, which is fully tiled for a sleek and modern finish. It features a walk-in shower, a WC, and a stylish sink, offering both convenience and comfort. A window to the front allows natural light to enter while ensuring ventilation, enhancing the bright and fresh feel of the space.
Bedroom 2 (4.17m x 2.62m)
The second bedroom features a neutral décor, creating a bright and versatile space. The floor is carpeted, adding warmth and comfort. A window to the rear allows natural light to enter, enhancing the airy and inviting feel of the room.
Garden
The property benefits from a beautifully maintained rear garden, offering a private and sunlit outdoor space. Enclosed by fencing, it features a combination of paved patio areas, winding pathways, and a raised decking section—perfect for relaxation or entertaining. A well-kept lawn is framed by mature trees and shrubs, adding to the garden’s charm. At the front, a neat lawn is complemented by a mature tree and carefully arranged shrubbery. The adjacent driveway provides generous off-road parking and extends along the side of the property, leading to a spacious detached garage.
Parking - Driveway
Parking - Garage
- COUNCIL TAXA payment made to your local authority in order to pay for local services like schools, libraries, and refuse collection. The amount you pay depends on the value of the property.Read more about council Tax in our glossary page.
- Band: C
- PARKINGDetails of how and where vehicles can be parked, and any associated costs.Read more about parking in our glossary page.
- Garage,Driveway
- GARDENA property has access to an outdoor space, which could be private or shared.
- Private garden
- ACCESSIBILITYHow a property has been adapted to meet the needs of vulnerable or disabled individuals.Read more about accessibility in our glossary page.
- Ask agent
Albion Street, Westhoughton, BL5
Add an important place to see how long it'd take to get there from our property listings.
__mins driving to your place
Get an instant, personalised result:
- Show sellers you’re serious
- Secure viewings faster with agents
- No impact on your credit score
Your mortgage
Notes
Staying secure when looking for property
Ensure you're up to date with our latest advice on how to avoid fraud or scams when looking for property online.
Visit our security centre to find out moreDisclaimer - Property reference 0a7e760a-7020-4658-bf75-3248261fc7e1. The information displayed about this property comprises a property advertisement. Rightmove.co.uk makes no warranty as to the accuracy or completeness of the advertisement or any linked or associated information, and Rightmove has no control over the content. This property advertisement does not constitute property particulars. The information is provided and maintained by Price and Co, Westhoughton. Please contact the selling agent or developer directly to obtain any information which may be available under the terms of The Energy Performance of Buildings (Certificates and Inspections) (England and Wales) Regulations 2007 or the Home Report if in relation to a residential property in Scotland.
*This is the average speed from the provider with the fastest broadband package available at this postcode. The average speed displayed is based on the download speeds of at least 50% of customers at peak time (8pm to 10pm). Fibre/cable services at the postcode are subject to availability and may differ between properties within a postcode. Speeds can be affected by a range of technical and environmental factors. The speed at the property may be lower than that listed above. You can check the estimated speed and confirm availability to a property prior to purchasing on the broadband provider's website. Providers may increase charges. The information is provided and maintained by Decision Technologies Limited. **This is indicative only and based on a 2-person household with multiple devices and simultaneous usage. Broadband performance is affected by multiple factors including number of occupants and devices, simultaneous usage, router range etc. For more information speak to your broadband provider.
Map data ©OpenStreetMap contributors.





