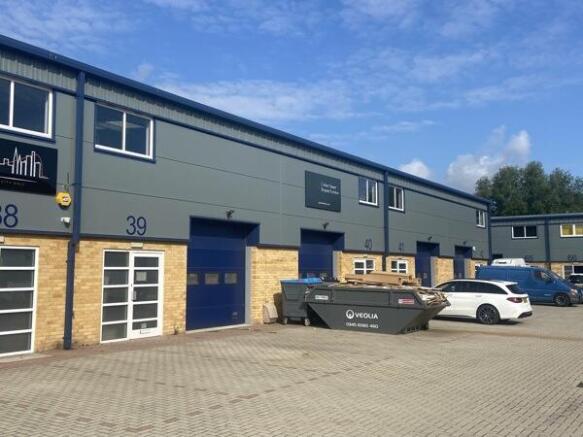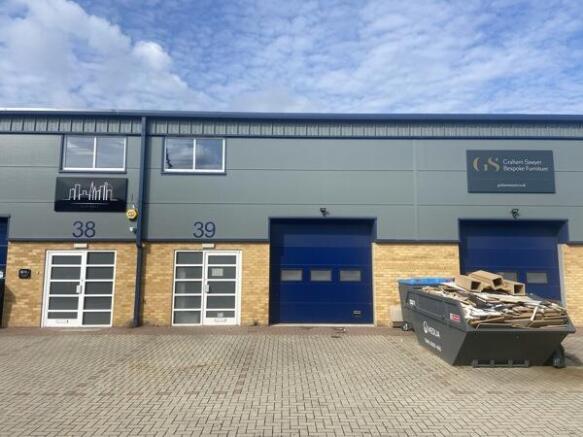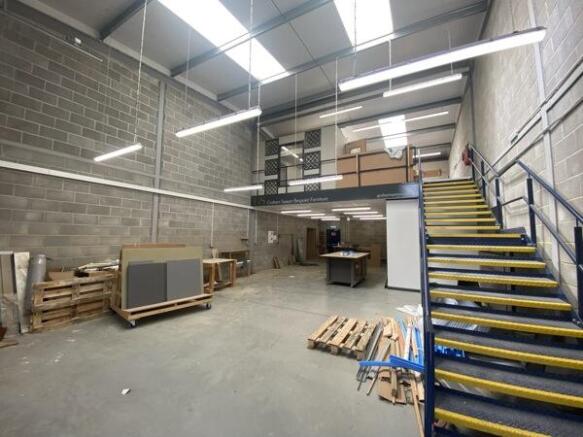Unit K39 - K40, Glenmore Business Park, Portfield, Chichester, West Sussex, PO19
- SIZE AVAILABLE
4,048 sq ft
376 sq m
- SECTOR
Light industrial facility to lease
Lease details
- Lease available date:
- Ask agent
Key features
- Situated just off the A27
- Well established industrial location
- 50% mezzanines in each unit
- 2 Parking spaces + 1 loading bay per unit
- 3 phase electricity
- Up & over roller shutter doors
- Floor loading capacity 15 kN/m
- Available immediately
- All enquiries
Description
Two adjoining modern warehouses constructed in 2018
Location
The Cathedral City of Chichester is conveniently located along the A27 south coast trunk road, and lies approximately 15 miles to the east of Portsmouth and 30 miles west of Brighton.
Glenmore Business Park adjoins the A27, offering quick access both East & West towards the M27 & A23/M23.
The nearby Portfield Retail Park, Portfield Trade Centre & Chichester Trade Centre are host to a wide variety of national retail and trade operators.
Planning
A new Use Classes Order (UCO) came into effect on 1st September 2020. Under the new UCO a new Use Class E was introduced to cover commercial, business and service uses. Use Class E encompasses A1, A2, A3, B1 and some D1 and D2 uses under the former UCO. We therefore understand that the premises may benefit from Class E 'Commercial Business and Service' use within the Use Classes Order 2020.
Original consent for the scheme was B1(c)/B8.
Interested parties should make their own planning enquiries and satisfy themselves in this regard.
VAT
Rents and prices are quoted exclusive of, but may be subject to VAT.
Accommodation
Units K39 & K40 form part of a mid terrace industrial / warehouse property of steel and breeze block construction, constructed in the 2018. Internally the units are arranged over ground and first floor benefiting from 3 phase power, translucent roof panels, concrete flooring, three phase electric, strip lighting, mains gas supply, kitchen, first floor glazing, and accessible w/c. A partition office has been created in each unit.
The property can be accessed either by pedestrian or roller shutter door (3mx3m).
Externally each unit has the benefit of two allocated parking spaces alongside a loading bay.
Each unit has the following approximate floor areas (GIA);
Ground Floor 1,348 sq ft
First Floor Mezzanine 676 sq ft
Total per unit 2,024 sq ft (188.04sqm)
TOTAL 4,048 sq ft (376.08 sqm)
Business Rates / Council Tax Band
The rateable value for each unit individually is the same;
K39 - : £17,000.
K40 - : £17,000
Interested parties should make their own enquiries to satisfy themselves of their business rates liability.
EPC
We understand the properties have the same EPC rating of B(46).
Legal Fees
Each party to bear their own legal costs incurred.
Key feature 1
Situated just off the A27
Key feature 2
Well established industrial location
Key feature 3
50% mezzanines in each unit
Key feature 4
2 Parking spaces + 1 loading bay per unit
Key feature 5
3 phase electricity
Key feature 6
Up & over roller shutter doors
Key feature 7
Floor loading capacity 15 kN/m
Key feature 8
Available immediately
Key feature 9
All enquiries
Unit K39 - K40, Glenmore Business Park, Portfield, Chichester, West Sussex, PO19
NEAREST STATIONS
Distances are straight line measurements from the centre of the postcode- Chichester Station1.5 miles
- Fishbourne Station2.8 miles
- Bosham Station4.2 miles

Notes
Disclaimer - Property reference 5447LH. The information displayed about this property comprises a property advertisement. Rightmove.co.uk makes no warranty as to the accuracy or completeness of the advertisement or any linked or associated information, and Rightmove has no control over the content. This property advertisement does not constitute property particulars. The information is provided and maintained by Flude Property Consultants, Chichester. Please contact the selling agent or developer directly to obtain any information which may be available under the terms of The Energy Performance of Buildings (Certificates and Inspections) (England and Wales) Regulations 2007 or the Home Report if in relation to a residential property in Scotland.
Map data ©OpenStreetMap contributors.




