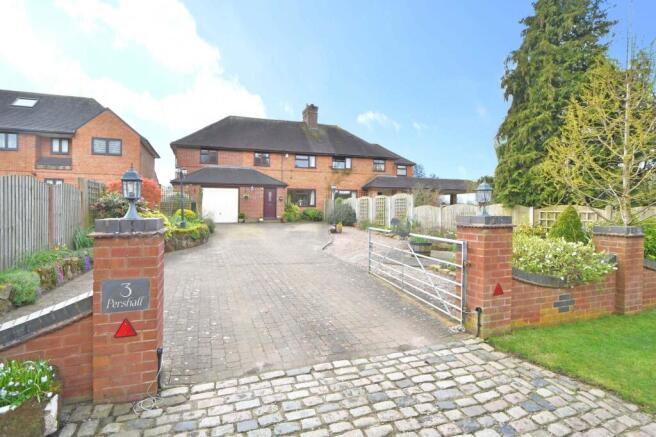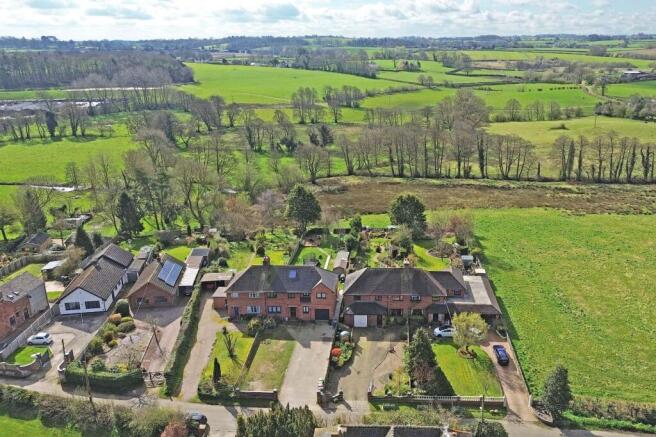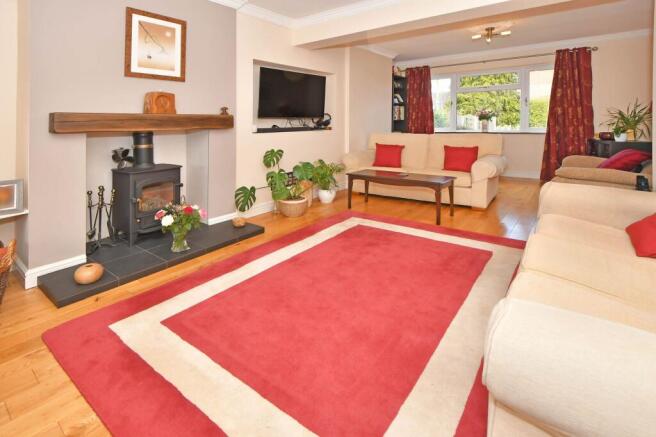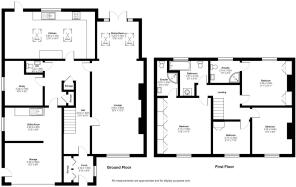Pershall, Eccleshall, ST21
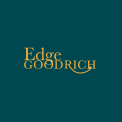
- PROPERTY TYPE
Semi-Detached
- BEDROOMS
4
- BATHROOMS
3
- SIZE
1,582 sq ft
147 sq m
- TENUREDescribes how you own a property. There are different types of tenure - freehold, leasehold, and commonhold.Read more about tenure in our glossary page.
Freehold
Key features
- Charming four bedroom family home in an enviable rural location
- Large rear garden with stunning views over farmland
- Three reception rooms, kitchen with separate utility, four bedrooms, two en-suites & principal bathroom
- Large driveway with plentiful parking
- Rural location with easy access to the larger settlement of Eccleshall with a host of amenities.
Description
Nestled in an enviable rural location, this charming four-bedroom semi-detached house exudes character and warmth, offering a peaceful retreat from the hustle and bustle of every-day life.
Boasting a large rear garden with stunning views over farmland, this property is a haven for nature lovers. The interior of the house is a delightful blend of modern comfort and traditional charm, featuring a good sized kitchen with a separate utility, a large open planned sitting and dining room, three reception rooms, four bedrooms including two en-suites and a principal bathroom.
The property also offers a large driveway with plentiful parking, providing ample space for family and guests alike. Located in a rural setting yet with easy access to the amenities of Eccleshall, this spacious family home offers a wonderful rural outlook, ensuring residents can enjoy the tranquillity of rural life while having conveniences close at hand.
The south facing rear garden is a true paradise, featuring a delightful mix of well-stocked borders, specimen planting, and various seating areas. A vegetable garden and additional seating area at the rear provide the perfect spot to relax and soak in the fabulous views over the surrounding farmland.
The property is further enhanced by a large driveway and front garden, creating a sense of privacy and seclusion from the lane. Parking is a breeze with ample space for multiple vehicles. Additionally, the garage has been cleverly partitioned to include a utility room to the rear and storage to the front, ensuring practicality meets style in this idyllic rural retreat.
EPC Rating: D
Kitchen
6.64m x 3.15m
Fitted with a range of contemporary units. The spacious kitchen has two Velux windows, flooding the room with light.
Sitting room
6.84m x 3.8m
Spacious sitting room with a log burning stove adding a focal point to the room. The sitting room opens into the dining room at the rear, creating a very useful entertaining space.
Dining room
3.2m x 2.74m
Open from the siting room, the dining room with French doors opening out to the rear garden. Solid wood flooring unifies the two rooms.
Hallway & Cloakroom
The front porch opens into the central hallway with plentiful storage options throughout. There is a smartly appointed cloak room off the hallway.
Study
3.28m x 2.79m
Ground floor study/ home office with a window to the side.
Utility room
4.08m x 2.45m
An internal partition has been added into the garage to create a useful utility room fitted with wall and base units with plumbing underneath for white goods. The remainder of the garage can still be accessed from the front drive and provides useful storage space.
Bedroom one & en-suite
4.17m x 3.36m
Large double bedroom with a range of built in wardrobes and a very smartly appointed en-suite shower room.
Bedroom two & en-suite
3.38m x 3.38m
Another generous double bedroom, with a lovely outlook over the rear garden and the fields beyond. As with bedroom one, the second bedroom also has an en-suite shower room with WC & wash hand basin.
Bedroom three
3.36m x 2.94m
The third double bedroom has pleasant views to the front.
Bedroom four
2.73m x 2.38m
Bedroom four, the smaller of the four bedrooms has views to the front. There is a built in store cupboard over the stairs.
Principal bathroom
2.57m x 2.07m
Smartly appointed bathroom with shower over the bath, contemporary wash hand basin, heated towel rail & WC.
Garden
Large, south facing rear garden with a very attractive mix of well stocked borders, specimen planting and various seating areas. The garden is a testament to the love which the owners have spent on the plot.
To the rear is a vegetable garden and further seating area, enjoying fabulous views over the surrounding farmland.
Front Garden
There is a large driveway and front garden setting the property back from the lane, providing a good degree of privacy.
Parking - Driveway
Plentiful driveway parking for a number of vehicles.
The garage has been partitioned internally to create a utility room to the rear and storage to the front.
- COUNCIL TAXA payment made to your local authority in order to pay for local services like schools, libraries, and refuse collection. The amount you pay depends on the value of the property.Read more about council Tax in our glossary page.
- Band: C
- PARKINGDetails of how and where vehicles can be parked, and any associated costs.Read more about parking in our glossary page.
- Driveway
- GARDENA property has access to an outdoor space, which could be private or shared.
- Front garden,Private garden
- ACCESSIBILITYHow a property has been adapted to meet the needs of vulnerable or disabled individuals.Read more about accessibility in our glossary page.
- Ask agent
Pershall, Eccleshall, ST21
Add an important place to see how long it'd take to get there from our property listings.
__mins driving to your place
Your mortgage
Notes
Staying secure when looking for property
Ensure you're up to date with our latest advice on how to avoid fraud or scams when looking for property online.
Visit our security centre to find out moreDisclaimer - Property reference b3a8505b-c1aa-4b59-8405-516b86f96141. The information displayed about this property comprises a property advertisement. Rightmove.co.uk makes no warranty as to the accuracy or completeness of the advertisement or any linked or associated information, and Rightmove has no control over the content. This property advertisement does not constitute property particulars. The information is provided and maintained by Edge Goodrich, Eccleshall. Please contact the selling agent or developer directly to obtain any information which may be available under the terms of The Energy Performance of Buildings (Certificates and Inspections) (England and Wales) Regulations 2007 or the Home Report if in relation to a residential property in Scotland.
*This is the average speed from the provider with the fastest broadband package available at this postcode. The average speed displayed is based on the download speeds of at least 50% of customers at peak time (8pm to 10pm). Fibre/cable services at the postcode are subject to availability and may differ between properties within a postcode. Speeds can be affected by a range of technical and environmental factors. The speed at the property may be lower than that listed above. You can check the estimated speed and confirm availability to a property prior to purchasing on the broadband provider's website. Providers may increase charges. The information is provided and maintained by Decision Technologies Limited. **This is indicative only and based on a 2-person household with multiple devices and simultaneous usage. Broadband performance is affected by multiple factors including number of occupants and devices, simultaneous usage, router range etc. For more information speak to your broadband provider.
Map data ©OpenStreetMap contributors.
