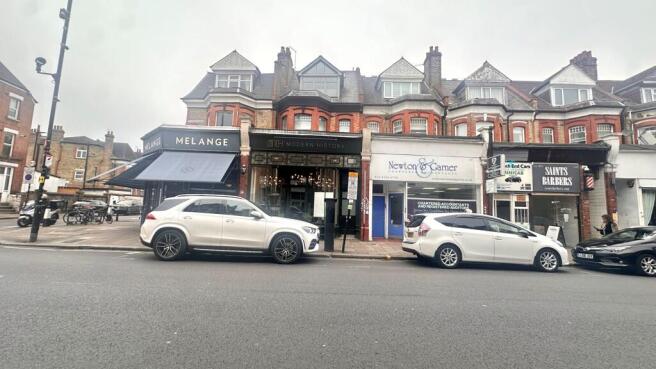46 Topsfield Parade, Tottenham Lane, London, N8
- SIZE AVAILABLE
555 sq ft
52 sq m
- SECTOR
High street retail property to lease
Lease details
- Lease available date:
- Ask agent
Key features
- Assignment of Lease with Premium
- Great Location
Description
Ground floor retail unit with a beautiful traditional frontage providing approximately 414 sq. ft. with a raised mezzanine area of approximately 141 sq. ft. plus storage and w.c. the frontage is 13 ft. 15"
Assignment of current lease 10 years from 2018
Premium offers in excess of £12,000
Tenure
Available by way of Assignment of current Lease. 10 years from 2018.
Business Rates
Rateable value - £18,750 (as taken from Gov.uk)
This is not the amount you will pay. The rateable value is used to calculate your rates bill. Please refer to the Local Authority for more information on rates
Legal Costs
Each side to be responsible for this own legal fees
EPC
Energy Rating D
Premium
Offers in the region of £12,000
VAT
Under the Finance Acts 1989 and 1997 VAT may be levied on the rental price. We recommend that the prospective tenants establish the VAT implications before entering into any agreement.
Location
Located on Tottenham Lane within a mixed use parade with many local eateries and cafe shops, close to the junction with Elder Avenue and
Roseberry Gardens. Hornsey Railway Station is close by.
Viewing
Via the owners sole agents PSS Commercial.
Brochures
46 Topsfield Parade, Tottenham Lane, London, N8
NEAREST STATIONS
Distances are straight line measurements from the centre of the postcode- Hornsey Station0.6 miles
- Crouch Hill Station0.7 miles
- Harringay Station0.7 miles
Notes
Disclaimer - Property reference 1757LH. The information displayed about this property comprises a property advertisement. Rightmove.co.uk makes no warranty as to the accuracy or completeness of the advertisement or any linked or associated information, and Rightmove has no control over the content. This property advertisement does not constitute property particulars. The information is provided and maintained by Paul Simon Seaton Commercial Estate Agents Ltd, London. Please contact the selling agent or developer directly to obtain any information which may be available under the terms of The Energy Performance of Buildings (Certificates and Inspections) (England and Wales) Regulations 2007 or the Home Report if in relation to a residential property in Scotland.
Map data ©OpenStreetMap contributors.




