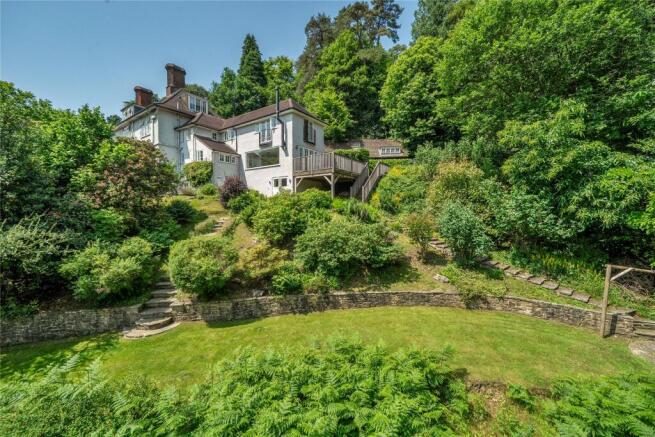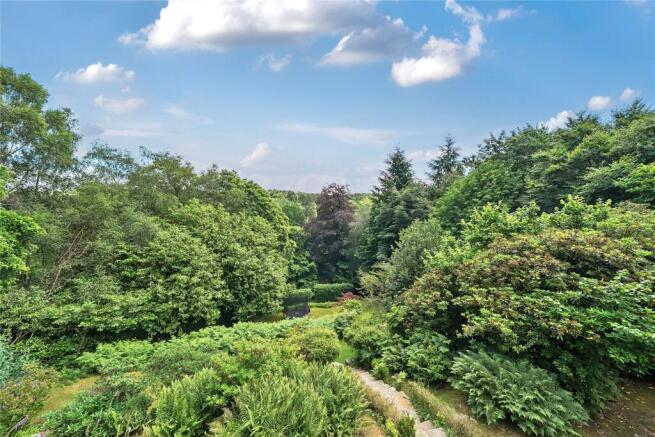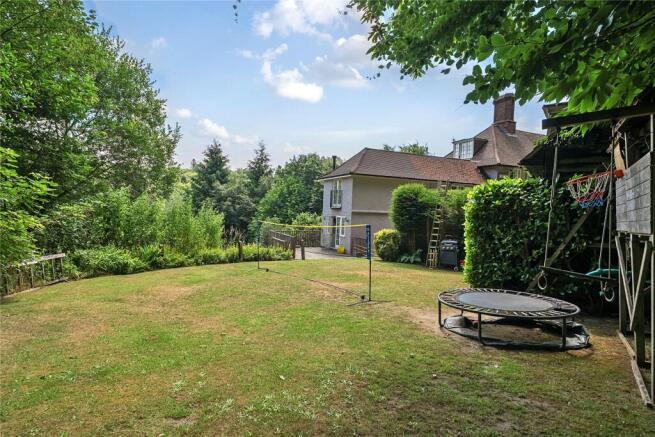
Anthony Place, Polecat Hill, Hindhead, Surrey, GU26

- PROPERTY TYPE
Semi-Detached
- BEDROOMS
6
- BATHROOMS
2
- SIZE
Ask agent
- TENUREDescribes how you own a property. There are different types of tenure - freehold, leasehold, and commonhold.Read more about tenure in our glossary page.
Freehold
Description
A superbly presented substantial wing of a Victorian country house with a fascinating history, full of character and original period features offering incredibly flexible accommodation to suit a multitude of family requirements.
Polecat Hill offers a tree lined approach to Anthony Place with no 3 being the wing furthest from the road. A side wall with traditional ball topped stone pillar leads to a gravelled driveway and open car port, offering covered parking for two vehicles plus additional space for another 2 vehicles.
The front door opens into a traditional tiled, bright and spacious entrance hall with access to the principal reception rooms, whilst off to the side are stairs to both the upper floors and down to the lower ground floor; a multi-functional area with guest bedroom, utility room and an additional reception room. There is a further room which is accessed externally from either the utility room or the terrace off the sitting room, this is currently set up as an office/gym by the current owners, but offers a multitude of uses, perhaps even a Cinema Room. Within the stair well set up on each floor are a set of storage cupboards, originally this was a Butler’s Lift which served all floors.
Returning to the ground floor, immediately in front of the reception hall is a formal drawing room, boasting an impressive open fireplace with pretty tiled inserts and mantelpiece, and tall windows with French doors which open out to a stone laid terrace area, letting natural light flood in.
Next is the dining room, a spacious area in which to entertain with a large window to the front of the house, which links two equally important rooms, the kitchen and the sitting room. The kitchen is bright and spacious, enjoying a dual aspect with a substantial range of Shaker style fitted base and wall hung storage units in addition to plenty of work-surfaces. A large Belfast sink sits beneath a window overlooking the garden. There is large Range cooker and hob with extractor fan above and an integrated dishwasher. There is also access to a small attic for storage. The kitchen and dining room both have a solid oak wooden floor, with the kitchen benefitting from under-floor heating.
Completing the ground floor accommodation is an impressive sitting room which has a large picture window offering stunning views over the rear gardens and beyond to Hindhead’s National Trust Land. A log burner with slate hearth sits neatly in one corner, adjacent to this are French doors which open onto a large composite decked area, again with exceptional views across the gardens.
Moving to the 1st floor there are four bedrooms and two bathrooms. The master bedroom offers an impressive dual aspect; a bright and spacious room due to two Juliette balconies looking out over the gardens and beyond, providing an ever changing colourful panorama. Currently it has fitted wardrobes and drawers tucked away to one end, but there is potential to reconfigure bedroom three and adjoining bathroom to include provide the master suite with a dressing room and en suite. Bedroom two is a large double, fitting a King-size bed, looking out over the rear gardens. It has an original feature fireplace and floor to ceiling fitted wardrobes. Bedroom four is currently used as a study.
Finally we head to the 2nd floor; which is given over in it's entirety to a spacious bedroom with a large array of bespoke, fitted shelves and hanging spaces in the eaves.
The house sits on a plot of 2/3rds of an acre with multi use areas, including a large lawned side area which leads off the large composite decked area from the family room; offering superb elevated views and perfect for al fresco dining in the summer months. The lawned area is bordered by mature shrubs and trees. Stairs from the decked terrace leads to a brick/paved patio area with access to the utility room and the office/gym. A pathway meanders around the garden, past a pretty stone seating area, through a series of terraces with mature flower beds with many varieties of shrubs and flower bushes providing year round colour and interest. At the far reaches of the garden are some hedges which lead to an area of private woodland with a gate providing direct access to the Hindhead Common National Trust land. There is also a timber garden shed and an outside store area.
Tenure: Freehold
EPC Rating: D
Council Tax Band: F (Correct at time of publication and is subject to change following a council revaluation after a sale)
Services: The property has mains water, electricity, gas fired central heating to radiators and mains drainage.
Broadband and Mobile services: Visit checker.ofcom.org.uk
Location: The property is located on the rural fringe of Hindhead and Haslemere which is a highly desirable market town; nestled within a wood/heathland environment, fine distant views of which can be enjoyed from this property. Nearby is National Trust land including Polecat Valley (that has some of the oldest and largest Redwoods in the County), the Devil’s Punch Bowl and Black Down.
There are excellent road and rail links with Haslemere Station within walking/cycling distance benefitting from direct trains to Waterloo (under 55 mins) and is within easy reach of the A3 to Guildford/London/ Portsmouth/Southampton.
Shottermill Infant and Junior Schools are close by and there are many independent schools a short drive away.
Lion Green with shops and amenities of Weyhill are within walking distance just over 1 mile away which include many independent shops, an M&S Foodhall, Tesco Supermarket, Lion’s Den Coffee House and Dylan’s Milk Barn (ice cream parlour). Haslemere High Street is just over 2 miles away and is a lively market town, again with a good selection of independent boutiques, restaurants, coffee shops and pubs. There are two leisure centres (one with a swimming pool).
Brochures
Particulars- COUNCIL TAXA payment made to your local authority in order to pay for local services like schools, libraries, and refuse collection. The amount you pay depends on the value of the property.Read more about council Tax in our glossary page.
- Band: F
- PARKINGDetails of how and where vehicles can be parked, and any associated costs.Read more about parking in our glossary page.
- Yes
- GARDENA property has access to an outdoor space, which could be private or shared.
- Yes
- ACCESSIBILITYHow a property has been adapted to meet the needs of vulnerable or disabled individuals.Read more about accessibility in our glossary page.
- Ask agent
Anthony Place, Polecat Hill, Hindhead, Surrey, GU26
Add an important place to see how long it'd take to get there from our property listings.
__mins driving to your place
Get an instant, personalised result:
- Show sellers you’re serious
- Secure viewings faster with agents
- No impact on your credit score
Your mortgage
Notes
Staying secure when looking for property
Ensure you're up to date with our latest advice on how to avoid fraud or scams when looking for property online.
Visit our security centre to find out moreDisclaimer - Property reference GRA250097. The information displayed about this property comprises a property advertisement. Rightmove.co.uk makes no warranty as to the accuracy or completeness of the advertisement or any linked or associated information, and Rightmove has no control over the content. This property advertisement does not constitute property particulars. The information is provided and maintained by Seymours Prestige Homes, Covering London To The South East. Please contact the selling agent or developer directly to obtain any information which may be available under the terms of The Energy Performance of Buildings (Certificates and Inspections) (England and Wales) Regulations 2007 or the Home Report if in relation to a residential property in Scotland.
*This is the average speed from the provider with the fastest broadband package available at this postcode. The average speed displayed is based on the download speeds of at least 50% of customers at peak time (8pm to 10pm). Fibre/cable services at the postcode are subject to availability and may differ between properties within a postcode. Speeds can be affected by a range of technical and environmental factors. The speed at the property may be lower than that listed above. You can check the estimated speed and confirm availability to a property prior to purchasing on the broadband provider's website. Providers may increase charges. The information is provided and maintained by Decision Technologies Limited. **This is indicative only and based on a 2-person household with multiple devices and simultaneous usage. Broadband performance is affected by multiple factors including number of occupants and devices, simultaneous usage, router range etc. For more information speak to your broadband provider.
Map data ©OpenStreetMap contributors.





