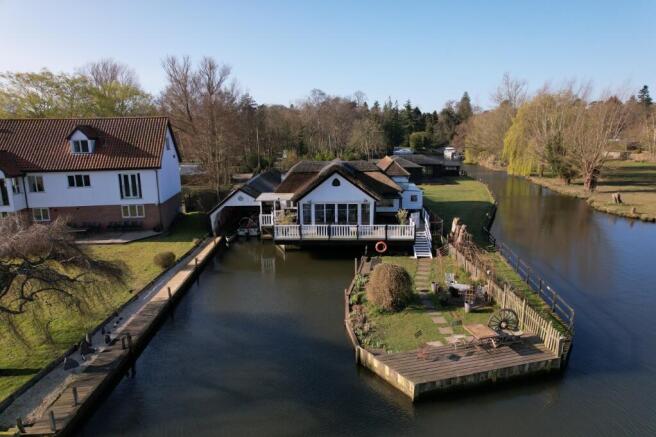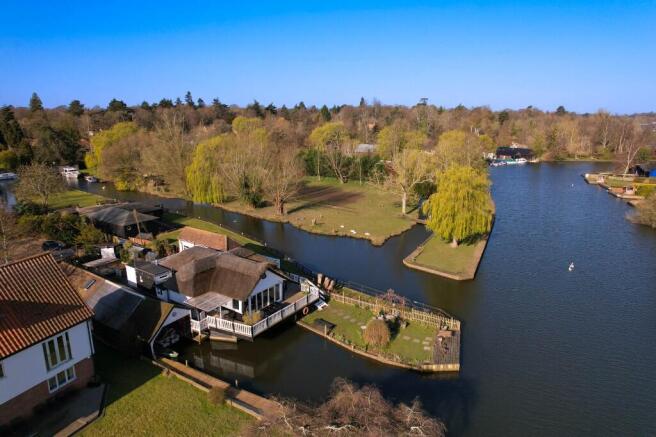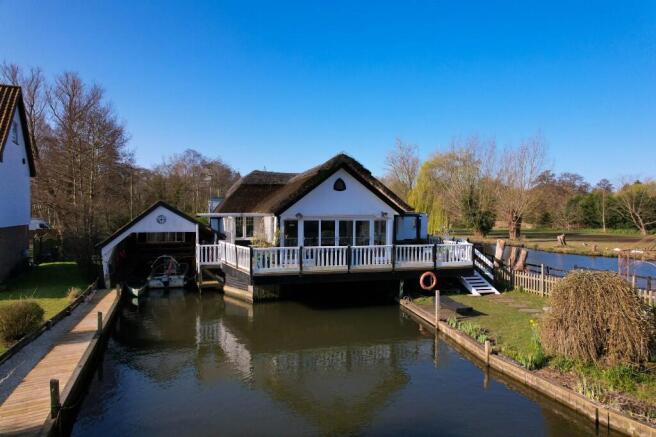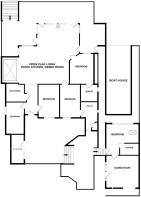Wroxham

- PROPERTY TYPE
Detached
- BEDROOMS
5
- BATHROOMS
4
- SIZE
Ask agent
- TENUREDescribes how you own a property. There are different types of tenure - freehold, leasehold, and commonhold.Read more about tenure in our glossary page.
Freehold
Key features
- A unique riverside property full of charm and character
- Stunning location with far-reaching views out over the Bure
- Thatch replaced in 2018
- Timber construction on steel and concrete piles
- High earning holiday let
- Wet boathouse with additional mooring
- 5 bedrooms with 4 bathrooms
- Boiler and private treatment plant recently replaced
Description
The original timber construction now sits upon steel and concrete piles and the thatched roof was completely replaced in 2018.
Other recent major works include the installation of a private treatment plant, a replacement bore hole, and a new central heating boiler.
Set upon the banks of the Bure, in one of the Broads' most sought-after locations, this charismatic and inviting property is currently run as a well-established, high-earning holiday let but is equally suitable as a colourful and comfortable main residence or as a perfectly positioned second home.
The versatile accommodation includes a stunning triple-aspect, open-plan living space with vaulted ceilings, wooden floors and a wall of glazed doors leading out onto a raised deck offering commanding views out over the river. There are 5 bedrooms serviced by 4 shower/bathrooms, one of which is set behind the boathouse with an adjacent games room/sitting room offering a
ready-made annex.
The 45ft long wet boathouse itself provides a generous covered mooring with a private mooring basin measuring approx. 70ft x 30ft.
The private, south-facing garden provides a further raised sun deck, additional covered seating, a covered hot tub (available by negotiation), and extensive private
parking.
Available with no onward chain, early viewing is strongly recommended.
ACCOMMODATION
Entrance Hall: Wooden floor, downlighters
Open Plan Living Space: 26'2 x 24'2 (max)
An impressive, triple-aspect, multi-zone living space which maximises the stunning views out over the River Bure. Exposed wooden floors and high vaulted ceilings add to the sense of character, light, and space. A wall of full-length glazed doors
leads out onto a large raised deck, looking out over the Bure, with an external staircase leading down into the riverside garden and a second staircase providing direct access to the boathouse.
The kitchen area sits below a part-glazed roof which bathes this section in an abundance of natural light. There is a selection of floor-mounted units, complemented by a fitted dresser. There is a large fitted gas range, space for an
American fridge freezer and a fitted dishwasher.
Master Bedroom: 13'9 x 8'7 - Exposed wooden floor, window to rear, radiator, ceiling fan, panelled door.
En Suite Shower Room: Shower enclosure, vanity washbasin, built-in W/C, heated towel radiator, extractor fan, built-in cupboard housing a large hot water cylinder. Window to rear.
Bedroom 2: 11'11 x 10'1 - Window to front aspect with river views, high ceiling with fan, wooden floor, radiator, panelled door.
En Suite Shower Room: Shower enclosure, vanity wash basin, built-in W/C, heated towel radiator, extractor fan, window to side.
Bedroom 3: 13'3 x 7'5 - Window to side with river views, wooden floor, radiator, panelled door.
Bathroom: 8'6 x 7'7 - Panelled bath, vanity wash basin, built-in W/C, heated towel radiator, fully tiled, downlighting, partially glazed roof.
Bedroom 4: 13'9 x 8'11 - Window to rear, wooden floor, radiator, panelled door.
BOAT HOUSE / ANNEX
Bedroom 5: 13'5 x 12'11 - Wooden floor, panelled door, high ceiling with fan.
En Suite Bathroom: Panelled bath, vanity wash basin, built-in W/C, heated towel radiator.
Games Room/Sitting Room: 14'6 x 13'4 - Dual aspect with patio doors to side and rear, radiator.
External Utility Room: Wall-mounted gas-fired central heating boiler, storage units, plumbing for washing machine.
Boat House: Open-fronted wet boathouse with a generous internal mooring, power and water.
OUTSIDE
The front of the property is dominated by the magical, uninterrupted, panoramic river views with a huge variety of birdlife, including a particularly attentive heron!
The private, quay-headed mooring basin measures approx. 70ft x 30ft, offering multiple moorings as well as the perfect launching point for kayaks, canoes and paddleboards.
The lawned garden offers a selection of flowering borders and a decked seating area - the spot from which to enjoy a bit of fishing or to simply sit and watch life on the river float on by.
To the rear of the property is a large, private and gated parking area with space for multiple vehicles.
There are a variety of well-stocked flowering borders and a raised south-facing sundeck along with a covered seating/dining area and a covered hot tub (available by separate negotiation). There are also 3 storage sheds.
Whilst it is our intention that these sales particulars offer a fair and accurate account, they are provided for guidance purposes only and do not constitute part of any offer or contract.
All measurements are approximate and we have not tested any equipment or services, and no warranty is given or implied that these are in working order.
Prospective purchasers are advised to satisfy themselves by inspection or by further investigation via their solicitor or surveyor.
- COUNCIL TAXA payment made to your local authority in order to pay for local services like schools, libraries, and refuse collection. The amount you pay depends on the value of the property.Read more about council Tax in our glossary page.
- Ask agent
- PARKINGDetails of how and where vehicles can be parked, and any associated costs.Read more about parking in our glossary page.
- Yes
- GARDENA property has access to an outdoor space, which could be private or shared.
- Yes
- ACCESSIBILITYHow a property has been adapted to meet the needs of vulnerable or disabled individuals.Read more about accessibility in our glossary page.
- Ask agent
Wroxham
Add an important place to see how long it'd take to get there from our property listings.
__mins driving to your place
Get an instant, personalised result:
- Show sellers you’re serious
- Secure viewings faster with agents
- No impact on your credit score



Your mortgage
Notes
Staying secure when looking for property
Ensure you're up to date with our latest advice on how to avoid fraud or scams when looking for property online.
Visit our security centre to find out moreDisclaimer - Property reference wea1200. The information displayed about this property comprises a property advertisement. Rightmove.co.uk makes no warranty as to the accuracy or completeness of the advertisement or any linked or associated information, and Rightmove has no control over the content. This property advertisement does not constitute property particulars. The information is provided and maintained by Waterside Estate Agents Ltd, Potter Heigham. Please contact the selling agent or developer directly to obtain any information which may be available under the terms of The Energy Performance of Buildings (Certificates and Inspections) (England and Wales) Regulations 2007 or the Home Report if in relation to a residential property in Scotland.
*This is the average speed from the provider with the fastest broadband package available at this postcode. The average speed displayed is based on the download speeds of at least 50% of customers at peak time (8pm to 10pm). Fibre/cable services at the postcode are subject to availability and may differ between properties within a postcode. Speeds can be affected by a range of technical and environmental factors. The speed at the property may be lower than that listed above. You can check the estimated speed and confirm availability to a property prior to purchasing on the broadband provider's website. Providers may increase charges. The information is provided and maintained by Decision Technologies Limited. **This is indicative only and based on a 2-person household with multiple devices and simultaneous usage. Broadband performance is affected by multiple factors including number of occupants and devices, simultaneous usage, router range etc. For more information speak to your broadband provider.
Map data ©OpenStreetMap contributors.




