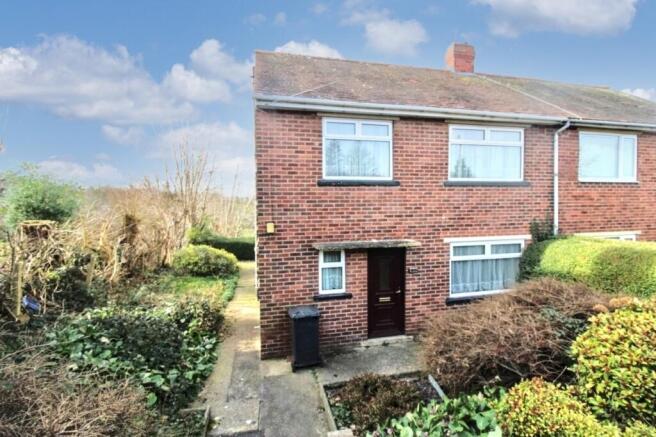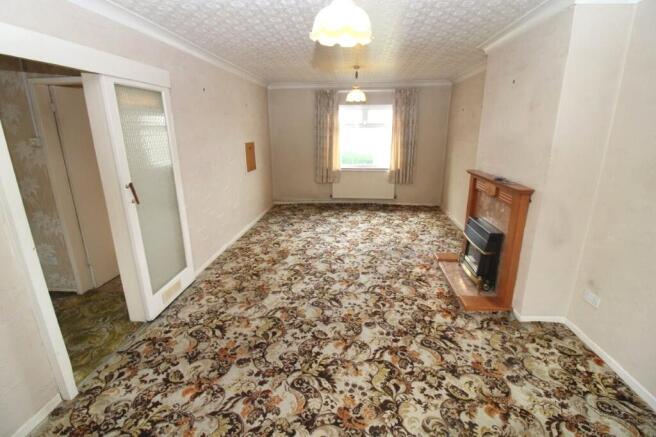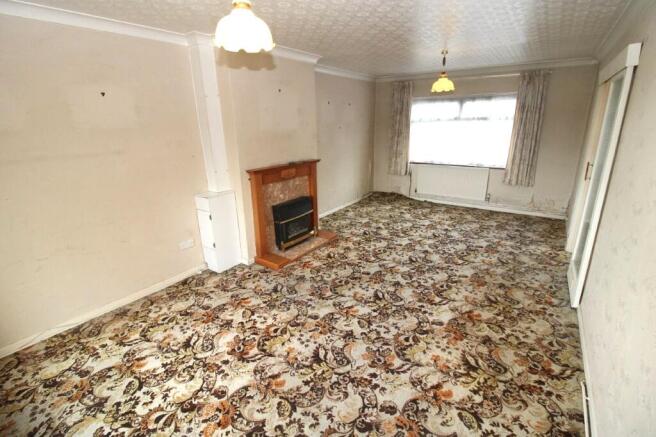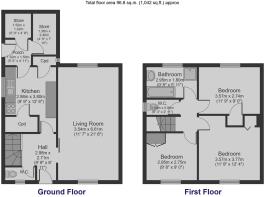Woodstock Road, Barnsley

- PROPERTY TYPE
Semi-Detached
- BEDROOMS
3
- BATHROOMS
1
- SIZE
1,042 sq ft
97 sq m
- TENUREDescribes how you own a property. There are different types of tenure - freehold, leasehold, and commonhold.Read more about tenure in our glossary page.
Freehold
Key features
- THREE BEDROOMS
- SOUGHT AFTER LOCATION
- REQUIRING IMPROVEMENT
- POTENTIAL TO EXTEND SUBJECT TO PLANNING
- POTENTIAL TO CREATE OFF ROAD PARKING
- SPACIOUS ACCOMMODATION
Description
A three bedroom semi detached house, located upon a sought after residential street, within close proximity to well regarded schools, local parks and the hospital. The spacious property does require improvement throughout, but offers an excellent opportunity for a purchaser to develop to their own needs. Occupying a generous plot, the property lends itself for extension (Subject to the necessary planning consents) and has potential to create off road parking.
The accommodation comprises:
GROUND FLOOR
UPVC double glazed entrance door opens into the
ENTRANCE HALL with central heating radiator and a UPVC double glazed window
LOUNGE 21’ X 11’ a dual aspect room having two UPVC double glazed windows, two central heating radiators and a feature Adams style fireplace with marble hearth, surround and living flame gas fire
DOWNSTAIRS WC 5’ X 3’ having a low flush WC in white, a UPVC double glazed window and half ceramic tiling to the walls
KITCHEN 12’1’’ X 9’ fitted with a range of wall and base units, having a stainless steel sink and drainer, central heating radiator, plumbing and space for an automatic washing machine, built in understairs storage cupboard, pantry, UPVC double glazed window and a UPVC double glazed door giving access to the rear porch. The kitchen houses the Ideal central heating boiler
REAR PORCH having a UPVC double glazed door with obscure glass leading out to the rear garden
COAL STORE 5’ X 4’
STORE ROOM 8’ X 4’
From the entrance hall, a staircase rises to the
FIRST FLOOR
LANDING with access to
BEDROOM ONE 12’ X 11’ a front facing room with UPVC double glazed window, central heating radiator and built in wardrobe
BEDROOM TWO 12’ X 9’ a rear facing room with UPVC double glazed window, central heating radiator and built in wardrobe
BEDROOM THREE 9’ X 9’ a front facing room having a UPVC double glazed window, central heating radiator and a built in storage cupboard above the bulkhead in which a hatch can be found providing access to the loft
SEPARATE WC 6’ X 3’ having a low flush WC, UPVC double glazed window and half ceramic tiling to the walls
BATHROOM 9’ X 5’11’’ having a pedestal wash hand basin and panelled bath with shower above. There is ceramic tiling to the walls, a UPVC double glazed window with obscure glass and a central heating radiator. Built in cupboard housing the hot water cylinder
OUTSIDE
To the front of the property is a large sloping garden offering potential to create off road parking. The garden extends around the side elevation and at the rear there is a fully enclosed lawned garden with privet hedging.
COUNCIL TAX BAND - A
TENURE - FREEHOLD
IMPORTANT NOTICE
These particulars do not constitute any part of an offer or contract. All statements contained in these particulars are given in good faith but are made without responsibility on the part of Wilbys or the vendors or lessors. Any intending purchaser or lessee must satisfy themselves by inspection or otherwise as to the correctness of each of the statements contained in these Particulars.
All rents and prices quoted are exclusive of VAT, unless otherwise stated.
All measurements, areas and distances quoted are approximate only.
Information provided in respect of planning and rating matters has, unless stated, been obtained by way of verbal enquiry only. Interested parties are therefore recommended to seek their own independent verification on such matters from the appropriate Local Authority.
Location and site plans if provided, are for identification and directional purposes only. The area surrounding the subject property may have changed since the plan was produced.
Wilbys have not tested any apparatus, equipment fittings or services and so cannot verify they are in working order. Prospective purchasers are advised to obtain verification on such matters via their surveyor or solicitor.
The boundaries, ownership and tenure of this property have not been checked against the Title Deeds for any discrepancies or rights of way, if any. Prospective purchasers are advised to check these matters with their solicitor prior to entering into any contracts.
PLEASE NOTE: These property particulars have not been verified by the seller and as such Wilbys Ltd cannot be held responsible for any discrepancies therein.
- COUNCIL TAXA payment made to your local authority in order to pay for local services like schools, libraries, and refuse collection. The amount you pay depends on the value of the property.Read more about council Tax in our glossary page.
- Band: A
- PARKINGDetails of how and where vehicles can be parked, and any associated costs.Read more about parking in our glossary page.
- Yes
- GARDENA property has access to an outdoor space, which could be private or shared.
- Yes
- ACCESSIBILITYHow a property has been adapted to meet the needs of vulnerable or disabled individuals.Read more about accessibility in our glossary page.
- Ask agent
Woodstock Road, Barnsley
Add an important place to see how long it'd take to get there from our property listings.
__mins driving to your place
Get an instant, personalised result:
- Show sellers you’re serious
- Secure viewings faster with agents
- No impact on your credit score
Your mortgage
Notes
Staying secure when looking for property
Ensure you're up to date with our latest advice on how to avoid fraud or scams when looking for property online.
Visit our security centre to find out moreDisclaimer - Property reference 1090. The information displayed about this property comprises a property advertisement. Rightmove.co.uk makes no warranty as to the accuracy or completeness of the advertisement or any linked or associated information, and Rightmove has no control over the content. This property advertisement does not constitute property particulars. The information is provided and maintained by Wilbys, Barnsley. Please contact the selling agent or developer directly to obtain any information which may be available under the terms of The Energy Performance of Buildings (Certificates and Inspections) (England and Wales) Regulations 2007 or the Home Report if in relation to a residential property in Scotland.
*This is the average speed from the provider with the fastest broadband package available at this postcode. The average speed displayed is based on the download speeds of at least 50% of customers at peak time (8pm to 10pm). Fibre/cable services at the postcode are subject to availability and may differ between properties within a postcode. Speeds can be affected by a range of technical and environmental factors. The speed at the property may be lower than that listed above. You can check the estimated speed and confirm availability to a property prior to purchasing on the broadband provider's website. Providers may increase charges. The information is provided and maintained by Decision Technologies Limited. **This is indicative only and based on a 2-person household with multiple devices and simultaneous usage. Broadband performance is affected by multiple factors including number of occupants and devices, simultaneous usage, router range etc. For more information speak to your broadband provider.
Map data ©OpenStreetMap contributors.







