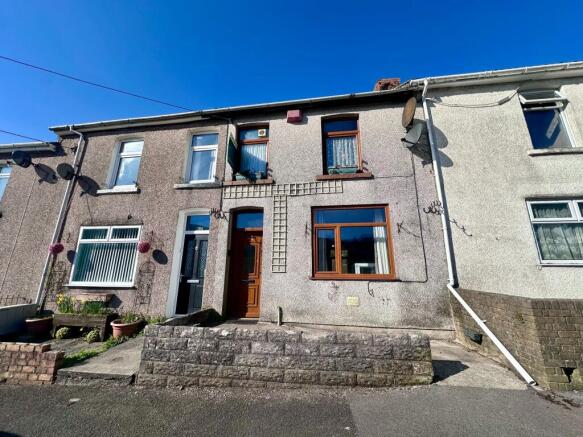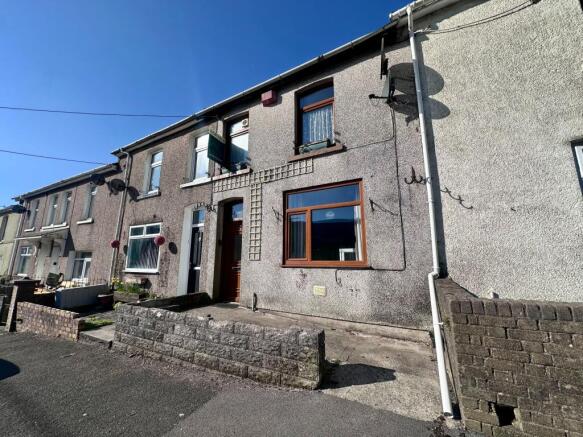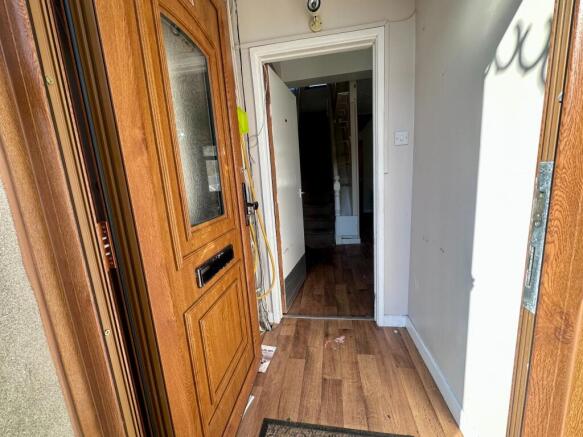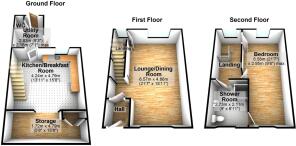Hill View, Pontycymer, Bridgend

- PROPERTY TYPE
Terraced
- BEDROOMS
1
- BATHROOMS
2
- SIZE
Ask agent
- TENUREDescribes how you own a property. There are different types of tenure - freehold, leasehold, and commonhold.Read more about tenure in our glossary page.
Freehold
Key features
- 7 miles from M4 and Bridgend Designer Outlet
- Cash and chain free buyers preferred
- Chain free
- Close to lakes and countryside walks
- Garage
- In need of refurbishment
- Potential for 3 bedrooms
Description
A Property in need of renovation, The property has been converted in recent years to accommodate disabled occupiers.
The property briefly comprises of one bedroom on the top floor along with disabled bathroom, good sized lounge on ground floor and kitchen and various rooms in basement leading out to a flat garden. The property is situated within walking distance to local amenities, Primary School, countryside walks and main bus route to Bridgend Town Centre with easy transport links to Cardiff and Swansea
Upstairs could easily be converted to 3 bedrooms with the relocation of the bathroom to the basement.
The property offers huge potential.
Please note the property is sold as seen and the buyer would be responsible for the removal of the lifts.
The property currently does not have any central heating.
If the property was refurbished to a high standard, resale value in our opinion could be £150,000-£160,000.
Council Tax Band: B
Tenure: Freehold
Entrance hall
1.311m x 1.091m
Brown front door with textured window on and above, brown lino flooring, light beige walls, white textured ceiling with one light fitting, various electrical switches, white wooden door into lounge
Living room
5.465m x 4.748m
Brown lino flooring, light beige walls with one green feature wall, 2 large brown framed windows, white ceiling, 2 ceiling lights and one ceiling fan, electric fireplace, various plug sockets, brown door leading to downstairs, stairs leading to first floor, 2 sections of floor used for built in lift from lower ground floor and one to go up to first floor
Lower Ground Floor
Stairs
2.821m x 0.912m
Leading to Lower Ground floor, Grey painted stairs with grey carpet runner, white banister with brown wooden hand rail, white walls and ceiling with one light fitting, brown framed window looking out to garden
Kitchen
4.005m x 3.644m
Brown laminate flooring with lino flooring layed in the middle, white kitchen cupboards and drawers with grey speckle worktop, white walls with some blue tiles, white ceiling with strip light as well as light with fan
Room
4.552m x 1.745m
Concrete floor and walls, white ceiling with 2 strip lights, built in cupboards and shelving
Utility
2.716m x 2.231m
Green pattern limo flooring as well as partly some brown lino flooring, green walls and white ceiling, sink unit with shower head, door to W/C, door to greenhouse and door to rear garden
W/C
1.131m x 0.735m
White door from utility, patterned lino flooring, white walls and ceiling, off white toilet unit, shelves and toilet roll holder
Greenhouse
4.26m x 2.231m
White door with glass from utility room, Concrete slabs on floor, glass all over, doors leading to garden, one strip light
Garden
Entry from utility room or green house, patio slabs, garage at bottom
Stairs
3.116m x 0.782m
Brown patterned carpet, white banister and handrail, beige walls same as lounge
Landing
3.526m x 1.587m
Brown patterned flooring as stairs, beige walls, brown framed window at top of stairs, white banister, one ceiling light fitting, attic hatch door
Bathroom
2.801m x 2m
Brown patterned Lino flooring, grey walls, white ceiling, white toilet and sink with silver taps, cabinet above sink, large brown framed window with textured glass, one hanging light fitting, walk in shower with non slip flooring, handrails, shower head unit, shower curtain
Bedroom 1
6.356m x 2.506m
Previously had been 2 bedrooms, still with the potential and still has both doors.
Lino flooring one half of room with laminate flooring the other half, grey walls with one wall purple, various shelves, built in wardrobe with sliding door, 2 brown framed windows either side of room, 2 hanging light fittings, one with fan, section of floor used for built in lift from ground floor, various plug sockets.
Disclaimer
Your attention is drawn to the fact that we have been unable to confirm whether certain items included with the property are in full working order. Any prospective purchaser must accept that the property is offered for sale on this basis. All dimensions are approximate and for guidance purposes only
Brochures
Brochure- COUNCIL TAXA payment made to your local authority in order to pay for local services like schools, libraries, and refuse collection. The amount you pay depends on the value of the property.Read more about council Tax in our glossary page.
- Band: B
- PARKINGDetails of how and where vehicles can be parked, and any associated costs.Read more about parking in our glossary page.
- Yes
- GARDENA property has access to an outdoor space, which could be private or shared.
- Rear garden
- ACCESSIBILITYHow a property has been adapted to meet the needs of vulnerable or disabled individuals.Read more about accessibility in our glossary page.
- Ask agent
Hill View, Pontycymer, Bridgend
Add an important place to see how long it'd take to get there from our property listings.
__mins driving to your place
Your mortgage
Notes
Staying secure when looking for property
Ensure you're up to date with our latest advice on how to avoid fraud or scams when looking for property online.
Visit our security centre to find out moreDisclaimer - Property reference RS0516. The information displayed about this property comprises a property advertisement. Rightmove.co.uk makes no warranty as to the accuracy or completeness of the advertisement or any linked or associated information, and Rightmove has no control over the content. This property advertisement does not constitute property particulars. The information is provided and maintained by Wisemove, Pontycymer. Please contact the selling agent or developer directly to obtain any information which may be available under the terms of The Energy Performance of Buildings (Certificates and Inspections) (England and Wales) Regulations 2007 or the Home Report if in relation to a residential property in Scotland.
*This is the average speed from the provider with the fastest broadband package available at this postcode. The average speed displayed is based on the download speeds of at least 50% of customers at peak time (8pm to 10pm). Fibre/cable services at the postcode are subject to availability and may differ between properties within a postcode. Speeds can be affected by a range of technical and environmental factors. The speed at the property may be lower than that listed above. You can check the estimated speed and confirm availability to a property prior to purchasing on the broadband provider's website. Providers may increase charges. The information is provided and maintained by Decision Technologies Limited. **This is indicative only and based on a 2-person household with multiple devices and simultaneous usage. Broadband performance is affected by multiple factors including number of occupants and devices, simultaneous usage, router range etc. For more information speak to your broadband provider.
Map data ©OpenStreetMap contributors.




