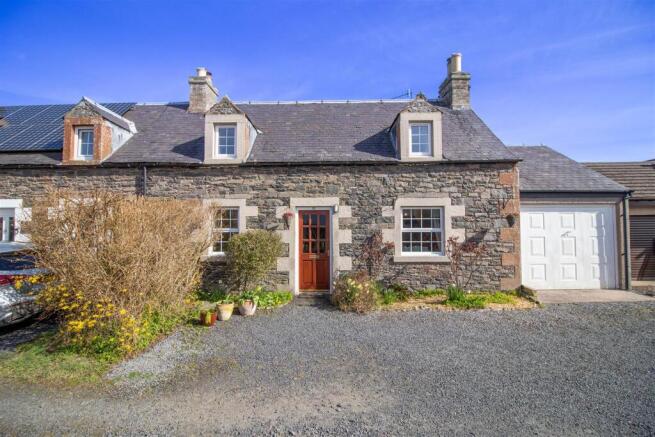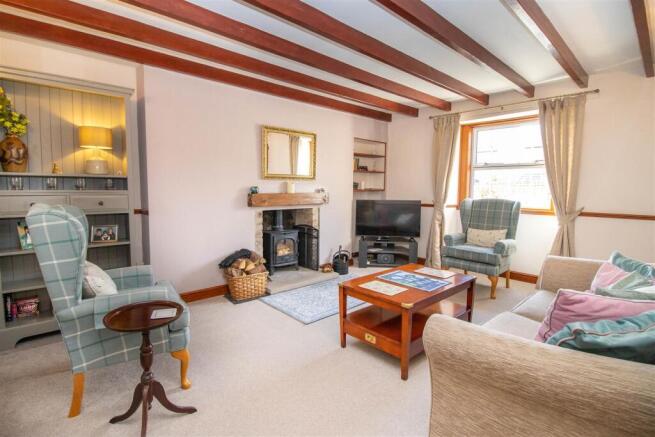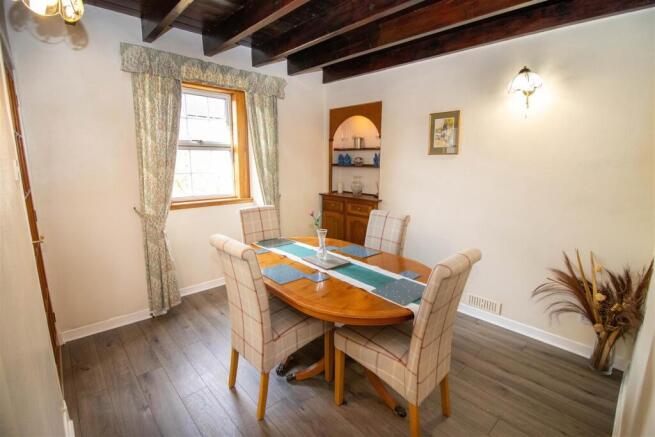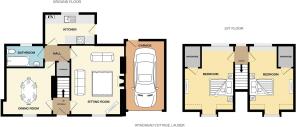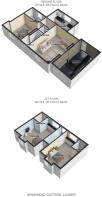Factors Park, Lauder

- PROPERTY TYPE
Semi-Detached
- BEDROOMS
2
- BATHROOMS
1
- SIZE
Ask agent
- TENUREDescribes how you own a property. There are different types of tenure - freehold, leasehold, and commonhold.Read more about tenure in our glossary page.
Freehold
Key features
- ENTRANCE HALL AND INNER REAR HALL
- SITTING ROOM
- DINING ROOM
- KITCHEN
- BATHROOM
- TWO DOUBLE BEDROOMS
- SINGLE CAR GARAGE AND TWO PARKING SPACES
- GAS CENTRAL HEATING AND DOUBLE GLAZING
- PRIVATE REAR GARDEN
- EPC RATING C
Description
The Town - Lauder is a pretty market town situated on the Leader Water on the western edge of the Lammermuir Hills, 26 miles southeast of Edinburgh. Lauder is a popular Scottish Borders town with many attractions to keep visitors occupied. Thirlestane Castle is located nearby, set in extensive parklands and popular with tourists. One of the town's most popular summer festivals is the Lauder Common Riding. Held on the first Saturday in August, highlight events include the Annual Election of the Cornet, Kirking of the Cornet and the 'The Night afore the Morn' Concert'. There are a diverse range of services and facilities to serve the local community with an great variety of independent retailers such as grocers, artisan bakery, coffee shops, butchers, pharmacy, hotels and bars along with an excellent primary school. Secondary level schooling can be found in the nearby town of Earlston with Earlston High School newly built in 2009.
The A68 provides a through-route to Edinburgh and south to Carlisle and the M6. Rail links are available at Berwick-Upon-Tweed, Edinburgh and Galashiels. The nearest International Airports is located in Edinburgh. The historic town of Lauder boasts many sporting and recreational activities and is located ideally for commuting to Edinburgh.
Travel - Edinburgh 26 miles, Earlston 7 miles, Galashiels 10 miles, Stow 5 miles
The Property - Entered from the front via timber and glazed door into the entrance hall which give access to the sitting room, dining room, kitchen and bathroom and carpeted stairs lead to the upper level where two double bedrooms are located.
To the front is the warm and inviting living room with beautiful exposed ceiling beams, fresh neutral décor, elegant wall lighting and large double glazed window to the front. The main focal point of the room is the solid timber sleeper mantle with log burning stove set upon a stone hearth. The inner hallway can be accessed from the sitting room, in turn leading to the kitchen and bathroom.
The beautifully light and airy kitchen is situated at the rear, with double glazed window overlooking the rear garden and door providing access out. Well equipped with a good range of floor and wall units and ample work surface space along with integrated single electric oven, four burner ceramic hob and cooker hood. Space and plumbing for a washing machine and under counter fridge and freezer and wall mounted gas boiler. A single bowl stainless steel sink sits beneath the window offering lovely views. Tiling to splashback areas and wood effect tiled flooring.
The dining room or third bedroom, located to the front, is a versatile room and flexible in use. This room can be accessed from the front hallway or rear inner hallway and has a double glazed window to the front. This room also boasts lovely exposed beams, fresh neutral décor, laminate flooring and a recessed display area with cupboards below.
Upstairs, you'll find two generous double bedrooms, both filled with natural light and with beautiful views of the surrounding countryside. Both rooms have the added benefit of large built in wardrobes providing good storage.
Room Sizes - SITTING ROOM 5.10 x 3.65
DINING ROOM 3.90 x 3.30
KITCHEN 3.75 x 2.30
BATHROOM 2.20 x 1.70
DOUBLE BEDROOM 5.20 x 3.65
DOUBLE BEDROOM 5.20 X 3.30
Externally - Wyndhead Cottage enjoys a well tended and low maintenance private garden to the rear accessed from the side of the property, the garage or from the kitchen. The garage benefits from power and light with up and over door and has the added bonus of a mezzanine level providing excellent additional storage, with built in vertical ladder for easy access.
Directions - what3words///quietest.claps.sorry
From the A68 travelling north, take a left from East High Street onto Factors Park and take the second left and the property lies on the left hand side.
Sales And Other Information -
Fixtures And Fittings - All carpets, floor coverings, light fittings and integrated appliance are included in the sale. White goods and furniture available by separate negotiation.
Services - Mains drainage, water, gas and electricity.
Brochures
Factors Park, LauderBrochure- COUNCIL TAXA payment made to your local authority in order to pay for local services like schools, libraries, and refuse collection. The amount you pay depends on the value of the property.Read more about council Tax in our glossary page.
- Ask agent
- PARKINGDetails of how and where vehicles can be parked, and any associated costs.Read more about parking in our glossary page.
- Yes
- GARDENA property has access to an outdoor space, which could be private or shared.
- Yes
- ACCESSIBILITYHow a property has been adapted to meet the needs of vulnerable or disabled individuals.Read more about accessibility in our glossary page.
- Ask agent
Factors Park, Lauder
Add an important place to see how long it'd take to get there from our property listings.
__mins driving to your place
Get an instant, personalised result:
- Show sellers you’re serious
- Secure viewings faster with agents
- No impact on your credit score
Your mortgage
Notes
Staying secure when looking for property
Ensure you're up to date with our latest advice on how to avoid fraud or scams when looking for property online.
Visit our security centre to find out moreDisclaimer - Property reference 33785634. The information displayed about this property comprises a property advertisement. Rightmove.co.uk makes no warranty as to the accuracy or completeness of the advertisement or any linked or associated information, and Rightmove has no control over the content. This property advertisement does not constitute property particulars. The information is provided and maintained by Bannerman Burke Properties, Hawick. Please contact the selling agent or developer directly to obtain any information which may be available under the terms of The Energy Performance of Buildings (Certificates and Inspections) (England and Wales) Regulations 2007 or the Home Report if in relation to a residential property in Scotland.
*This is the average speed from the provider with the fastest broadband package available at this postcode. The average speed displayed is based on the download speeds of at least 50% of customers at peak time (8pm to 10pm). Fibre/cable services at the postcode are subject to availability and may differ between properties within a postcode. Speeds can be affected by a range of technical and environmental factors. The speed at the property may be lower than that listed above. You can check the estimated speed and confirm availability to a property prior to purchasing on the broadband provider's website. Providers may increase charges. The information is provided and maintained by Decision Technologies Limited. **This is indicative only and based on a 2-person household with multiple devices and simultaneous usage. Broadband performance is affected by multiple factors including number of occupants and devices, simultaneous usage, router range etc. For more information speak to your broadband provider.
Map data ©OpenStreetMap contributors.
