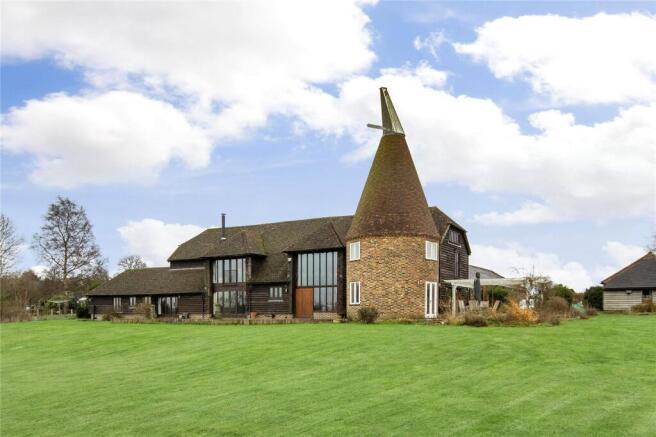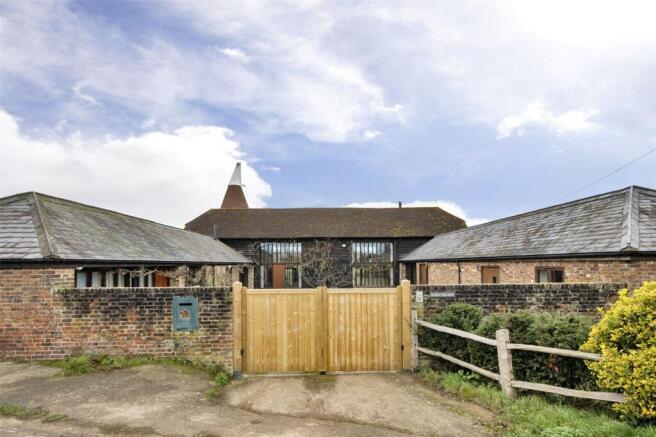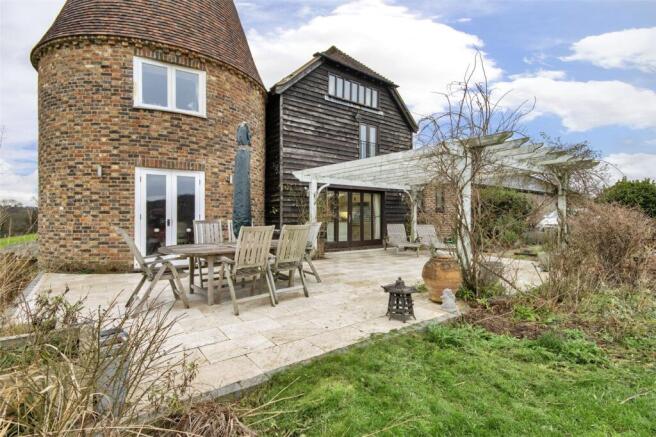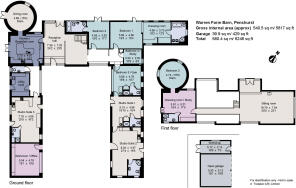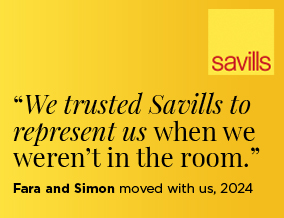
Fordcombe Road, Penshurst, Tonbridge, Kent, TN11

- PROPERTY TYPE
Detached
- BEDROOMS
6
- BATHROOMS
7
- SIZE
5,817-6,246 sq ft
540-580 sq m
- TENUREDescribes how you own a property. There are different types of tenure - freehold, leasehold, and commonhold.Read more about tenure in our glossary page.
Freehold
Key features
- Unlisted oast/barn conversion, with approximately 5817 sq ft of flexible accommodation, including up to three self contained studio suites, if desired and a workroom/office.
- Stylishly presented, with much character, featuring an abundance of oak and stone
- Fine, centre of village, rural location overlooking The Penshurst Estate
- About 1.3 acres of park-like gardens, terraced with planting and vegetable garden
- Generous parking, double garage and workshop
- Character village with primary school, garage/village stores, church, pub, tea rooms and delightful countryside surrounds
- Well placed for Sevenoaks, Tonbridge and Tunbridge Wells and with good commuting options from Hildenborough
- EPC Rating = D
Description
Description
Warren Farm Barn was bought directly from the Penshurst Place Estate around 20 years ago and then converted into a wonderful, spacious family home, which carefully retained much of the character and feel of the original buildings. The property is nicely set at the end of a quiet estate drive, bordering land still owned by the Penshurst Place Estate and enjoys open views in three directions.
The accommodation retains a high standard of presentation throughout, with features of note including the fine double height reception hall, designed with a turn staircase and galleried landing, along with double height windows looking out to the front and back. Also, there is a striking first floor sitting room, pitched to the roof and complete with an abundance of exposed timbers. This room is big enough to provide for separate seating areas and has views out in two directions, with a large wood burning stove as a focal point for the main seating area. Each room in the property is individual, with many features throughout and with quality finishes, including travertine floor tiles to the reception hall and kitchen and much use of oak joinery throughout. The kitchen is bespoke fitted by the local firm David Haugh Kitchens and is designed around an impressive large, central island and breakfast bar. This room opens through to the dining room and also gives access straight out onto the pergola stone terrace. There are quality fitted appliances, including a Lacanche Range cooker with an induction hob. All the bathrooms and shower rooms are individual in scale and design, while stylishly fitted. The downstairs is mainly underfloor heating and the upstairs is mainly radiators, with double glazed windows throughout.
A key attraction of the property is the flexibly laid-out accommodation, which provides for three integrated or independent, self-contained suites, each comprising a studio bed/sitting room, with its own kitchen or kitchenette and shower room. This provides options for extended families, with older teenagers or dependent relatives. Otherwise, alternatively, this can be one very big house, or have the possible opportunity for some form of rental income. The two larger units are the old stables and cow shed buildings, (labelled 2 and 3 on the floorplan) and these currently pay a separate Council Tax. The third unit has small, limited kitchen facilities and so does not pay a separate Council Tax. All their services are integrated with the main house, other than the heating, which is electric for each unit rather than the oil fired system to the main part of the property. As well as the three studio suites, accessed from the front courtyard, there is also a spacious workroom/office with electric heating, offering further potential as a spacious home office.
Outside, the property is approached through the front, farmstead courtyard, which has secure electric opening gates. In addition, there is also a secondary drive just beyond, which also has an electric five bar gate. Here there is further parking and access to the detached double garage building, which has a workshop attached.
The 'park like' lawn garden surrounds two sides of the property and tucked away to the front behind the garage, there is an extensive vegetable and fruit garden. The pergola terrace off the kitchen has a planted area of formal garden and around to the rear, there is a further very large decked entertaining terrace, accessed from the reception hall and two of the key bedroom suites.
Location
Warren Farm Barn occupies a convenient position within the historic village of Penshurst, famous for its 14th Century stately home, Penshurst Place, which was once owned by Henry VIII. The picturesque village is surrounded by beautiful Kent countryside, designated as an Area of Outstanding Natural Beauty.
The village boasts a thriving community and amenities include a Church, village hall, tea room, post office/stores, garage, the Leicester Arms public house, monthly Farmers market, and has immediate access to beautiful countryside walks and the regional cycle route known as the Tudor Trail, which runs from Tonbridge Castle alongside the River Medway, out into the countryside and to the glorious buildings of Penshurst Place. Penshurst cricket pitch is one of England’s oldest and lies within the grounds of Penshurst Place.
There are two further popular country pubs within about a mile of the property, The Spotted Dog and The Bottle House Inn.
Comprehensive shopping: Penshurst enjoys the enviable position of being within convenient reach of the facilities of three large towns; Tunbridge Wells (about 7 miles), Tonbridge (about 5.5 miles) and Sevenoaks (about 9.5 miles).
Schools: Penshurst has its own highly regarded primary school, with further primary schools in nearby Fordcombe and Chiddingstone. There are a number of other well-regarded schools in the area, including the sought after Grammar schools in Tonbridge and Tunbridge Wells and private schools such as Holmewood House Preparatory School in Langton Green and Sevenoaks and Tonbridge at secondary level.
Mainline rail: Penshurst (about 2.3 miles) to London Cannon Street from 57 minutes and to London Victoria from just over an hour. Hildenborough (about 4.7 miles) to London Charing Cross/Cannon Street from 41 minutes.
Communications: The A21 is accessible at Tonbridge and links to the M25 and national motorway networks and thereby to Heathrow and Gatwick airports, the channel ports and Channel Tunnel Terminus.
Square Footage: 5,817 sq ft
Acreage: 1.2 Acres
Directions
Turn into the lane by the side of the village Primary School, in the centre of the village, on The Fordcombe Road. This is called The Warren, and follow this lane to the very last property, which is Warren Farm Barn. From here, the lane becomes a farm track and public footpath, leading off for countryside walks.
what3words ///alien.actors.sailor
Additional Info
Services: Mains water and electricity. Private drainage and sewage treatment plant. Oil powered central heating to the main property.
Outgoings: Sevenoaks District Council, Tax Band: G Improvement indicator noted
The Stables and The Cowshed - Tax Band: B
The Stables and The Cowshed - EPC Rating: D
The approach lane reaches the property and then becomes a farm drive and public footpath, enabling easy access to good country walks, taking you up to Chiddingstone village, for example. It is privately owned by the Penshurst Estate.
Brochures
Web Details- COUNCIL TAXA payment made to your local authority in order to pay for local services like schools, libraries, and refuse collection. The amount you pay depends on the value of the property.Read more about council Tax in our glossary page.
- Band: G
- PARKINGDetails of how and where vehicles can be parked, and any associated costs.Read more about parking in our glossary page.
- Yes
- GARDENA property has access to an outdoor space, which could be private or shared.
- Yes
- ACCESSIBILITYHow a property has been adapted to meet the needs of vulnerable or disabled individuals.Read more about accessibility in our glossary page.
- Ask agent
Fordcombe Road, Penshurst, Tonbridge, Kent, TN11
Add an important place to see how long it'd take to get there from our property listings.
__mins driving to your place
Your mortgage
Notes
Staying secure when looking for property
Ensure you're up to date with our latest advice on how to avoid fraud or scams when looking for property online.
Visit our security centre to find out moreDisclaimer - Property reference TUS160314. The information displayed about this property comprises a property advertisement. Rightmove.co.uk makes no warranty as to the accuracy or completeness of the advertisement or any linked or associated information, and Rightmove has no control over the content. This property advertisement does not constitute property particulars. The information is provided and maintained by Savills, Tunbridge Wells. Please contact the selling agent or developer directly to obtain any information which may be available under the terms of The Energy Performance of Buildings (Certificates and Inspections) (England and Wales) Regulations 2007 or the Home Report if in relation to a residential property in Scotland.
*This is the average speed from the provider with the fastest broadband package available at this postcode. The average speed displayed is based on the download speeds of at least 50% of customers at peak time (8pm to 10pm). Fibre/cable services at the postcode are subject to availability and may differ between properties within a postcode. Speeds can be affected by a range of technical and environmental factors. The speed at the property may be lower than that listed above. You can check the estimated speed and confirm availability to a property prior to purchasing on the broadband provider's website. Providers may increase charges. The information is provided and maintained by Decision Technologies Limited. **This is indicative only and based on a 2-person household with multiple devices and simultaneous usage. Broadband performance is affected by multiple factors including number of occupants and devices, simultaneous usage, router range etc. For more information speak to your broadband provider.
Map data ©OpenStreetMap contributors.
