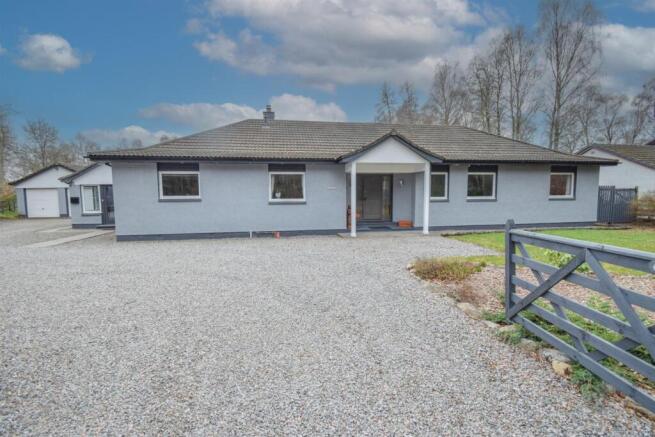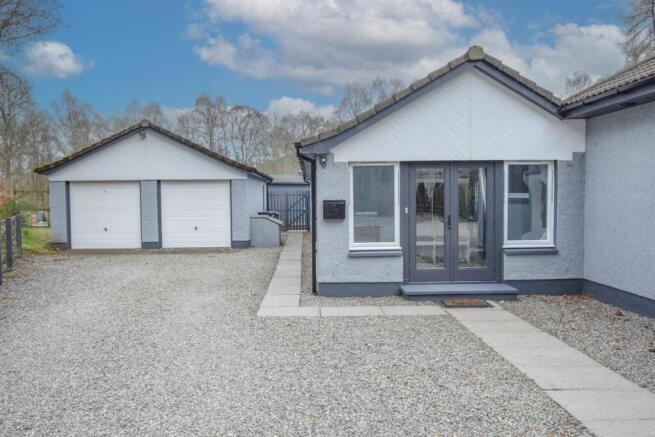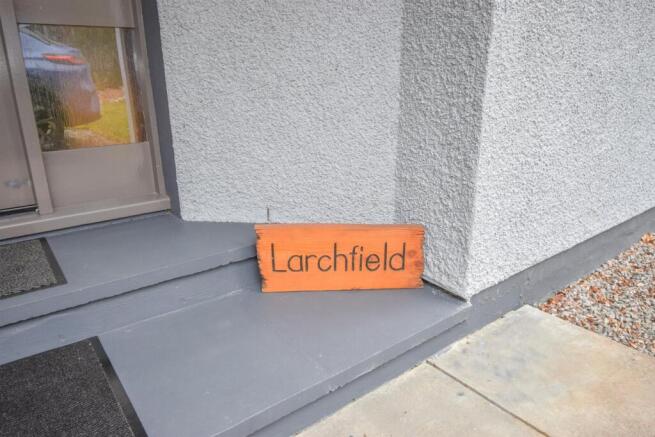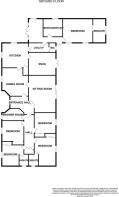
Larchfield, Craigdarroch Drive, Contin, Strathpeffer

- PROPERTY TYPE
Detached Bungalow
- BEDROOMS
5
- BATHROOMS
4
- SIZE
Ask agent
- TENUREDescribes how you own a property. There are different types of tenure - freehold, leasehold, and commonhold.Read more about tenure in our glossary page.
Freehold
Key features
- Ashley Ann kitchen
- 4 En-Suites
- Snug
- Cabin
- Multi-fuel stove
- Large garden grounds
- LPG gas
- Quiet location
- Utility room and office
- Spacious accommodation
Description
Property - Occupying an enviable plot surrounded by woodland, Larchwood is a luxurious, detached bungalow that will appeal to families, and with the clever use of glazing, a bright and airy environment is generated throughout. Viewing is essential, not only to appreciate the secluded and tranquil setting and the pristine accommodation within, but the potential it holds to lend itself as a Bed & Breakfast, offering purchasers a great income. The property boasts modern and spacious accommodation, with a plethora of features including three en-suite bedrooms, underfloor heating, double glazing, LPG gas central heating, and ample storage provisions. Inside, a welcoming entrance hall leads to the lounge which has a wood burning stove and patio doors which open onto private garden grounds. A formal dining room, a kitchen, a cosy snug (with multi-fuel stove), a handy utility room leading to the WC, a boot room, a study, a stunning principle bedroom with fitted wardrobes and a fully tiled en-suite bathroom comprising a stand-alone bath, a walk in mains rainfall shower, a vanity basin and a WC. The property has a further four double bedrooms off the inner hall, with two of the bedrooms benefiting from en-suite shower rooms and a family shower room which is fully fitted with a WC, a wash hand basin and a mains walk-in shower. The kitchen forms the heart of the home, and is a double aspect room having windows to the front and side elevation. It is fitted with a Ashley Ann kitchen, which comprises wall and base mounted units, granite worktops with a matching island, a pantry cupboard, a ceramic Belfast sink with Quooker tap, and the integrated appliances include a dishwasher, an eye level oven/grill, an induction hob with extractor fan over and included in the sale is the American style fridge/freezer.
The attractive garden grounds surround the property, with the front being laid to gravel and offering off-road parking for numerous vehicles and leads to the detached double garage which has power, lighting and water. The rear garden is a combination of lawn and gravel, with a well-placed patio area that is ideal for outdoor entertaining and al-fresco dining. There is a fantastic decking area, accompanied by a cabin which has power and lighting. Also sited here is a polytunnel, two sheds and several raised beds for planting vegetables. Woodlands surround the property, offering privacy. Situated on the NC 500 tourist route, the village of Contin has a general store, a petrol station and a hotel. Both Inverness and Dingwall are within easy commuting distance, both providing a wider range of shops and services. Primary schooling is found in the village of Strathpeffer approximately 2 miles away and secondary schooling can be found in Dingwall.
Entrance Hall -
Lounge - approx 5.91m x 4.99m (approx 19'4" x 16'4") -
Dining Room - approx 3.37m x 4.68m (approx 11'0" x 15'4") -
Kitchen - approx 4.01m x 4.30m (approx 13'1" x 14'1") -
Utility Room - approx 1.50m x 2.72m (at widest point) (approx 4'1 -
Wc - approx 1.50m x 1.18m (approx 4'11" x 3'10") -
Boot Room - approx 4.04m x 5.77m (approx 13'3" x 18'11") -
Study - approx 3.27m x 2.99m (approx 10'8" x 9'9") -
Bedroom One - approx 4.34m x 5.00m (approx 14'2" x 16'4") -
En-Suite Bathroom - approx 4.36m x 2.16m (approx 14'3" x 7'1") -
Rear Hall -
Shower Room - approx 3.41m x 2.19m (approx 11'2" x 7'2") -
Bedroom Five/Playroom - approx 3.67m x 3.44m (approx 12'0" x 11'3") -
Bedroom Three - approx 3.39m x 3.62m (approx 11'1" x 11'10") -
Bedroom Four - approx 3.45m x 3.49m (at widest point) (approx 11' -
En-Suite Shower Room - approx 1.51m x 1.95m (approx 4'11" x 6'4") -
Bedroom Two - approx 4.79m x 3.62m (at widest point) (approx 15' -
En-Suite Shower Room - approx 1.50m x 1.95m (approx 4'11" x 6'4") -
Snug - approx 3.57m x 4.01m (at widest point) (approx 11' -
Garage - approx 6.54m x 5.72m (approx 21'5" x 18'9") -
Cabin - approx 4.74m x 3.74m (approx 15'6" x 12'3") -
Services - Mains water, electricity, and drainage is to a septic tank.
Extras - All carpets, fitted floor coverings and blinds. Fridge-freezer, washing machine and tumble dryer. Study furniture. Some items of furniture are available by separate negotiation.
Heating - LPG Gas.
Glazing - Double glazed windows throughout.
Council Tax Band - F
Viewing - Strictly by appointment via Munro & Noble Property Shop - Telephone .
Entry - By mutual agreement.
Home Report - Home Report Valuation - £410,000
A full Home Report is available via Munro & Noble website.
Brochures
Larchfield, Craigdarroch Drive, Contin.pdfBrochure- COUNCIL TAXA payment made to your local authority in order to pay for local services like schools, libraries, and refuse collection. The amount you pay depends on the value of the property.Read more about council Tax in our glossary page.
- Band: F
- PARKINGDetails of how and where vehicles can be parked, and any associated costs.Read more about parking in our glossary page.
- Garage
- GARDENA property has access to an outdoor space, which could be private or shared.
- Yes
- ACCESSIBILITYHow a property has been adapted to meet the needs of vulnerable or disabled individuals.Read more about accessibility in our glossary page.
- Ask agent
Larchfield, Craigdarroch Drive, Contin, Strathpeffer
Add an important place to see how long it'd take to get there from our property listings.
__mins driving to your place
Get an instant, personalised result:
- Show sellers you’re serious
- Secure viewings faster with agents
- No impact on your credit score
Your mortgage
Notes
Staying secure when looking for property
Ensure you're up to date with our latest advice on how to avoid fraud or scams when looking for property online.
Visit our security centre to find out moreDisclaimer - Property reference 33752082. The information displayed about this property comprises a property advertisement. Rightmove.co.uk makes no warranty as to the accuracy or completeness of the advertisement or any linked or associated information, and Rightmove has no control over the content. This property advertisement does not constitute property particulars. The information is provided and maintained by Munro & Noble, Inverness. Please contact the selling agent or developer directly to obtain any information which may be available under the terms of The Energy Performance of Buildings (Certificates and Inspections) (England and Wales) Regulations 2007 or the Home Report if in relation to a residential property in Scotland.
*This is the average speed from the provider with the fastest broadband package available at this postcode. The average speed displayed is based on the download speeds of at least 50% of customers at peak time (8pm to 10pm). Fibre/cable services at the postcode are subject to availability and may differ between properties within a postcode. Speeds can be affected by a range of technical and environmental factors. The speed at the property may be lower than that listed above. You can check the estimated speed and confirm availability to a property prior to purchasing on the broadband provider's website. Providers may increase charges. The information is provided and maintained by Decision Technologies Limited. **This is indicative only and based on a 2-person household with multiple devices and simultaneous usage. Broadband performance is affected by multiple factors including number of occupants and devices, simultaneous usage, router range etc. For more information speak to your broadband provider.
Map data ©OpenStreetMap contributors.





