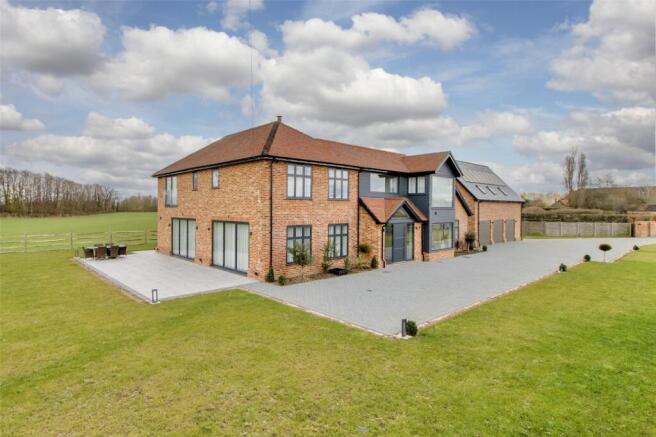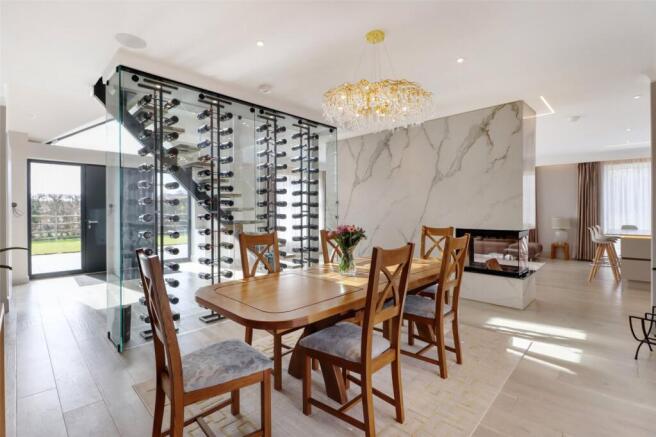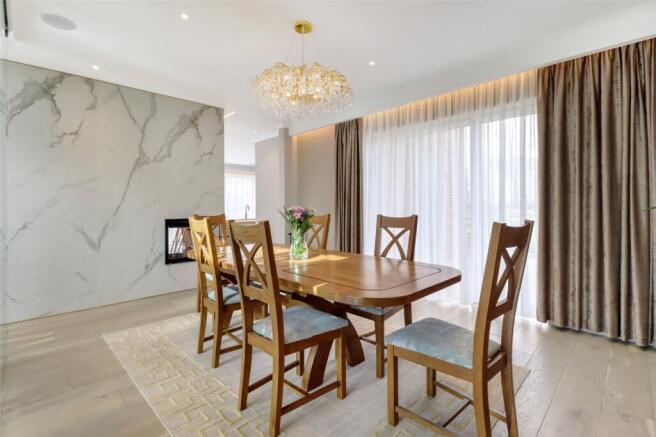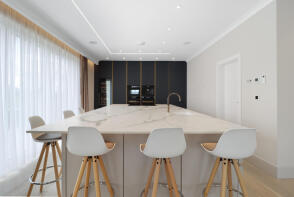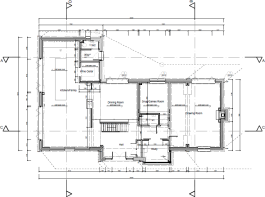Merton Lane, Canterbury, CT4

- PROPERTY TYPE
Detached
- BEDROOMS
5
- BATHROOMS
4
- SIZE
Ask agent
- TENUREDescribes how you own a property. There are different types of tenure - freehold, leasehold, and commonhold.Read more about tenure in our glossary page.
Freehold
Description
DESCRIPTION
Farnham house is a stunning, individual, architecturally designed home, built to a particularly high standard and specification using the very best of materials and craftmanship, and extends to a total of 490sqM² 5,273sqFt
Construction is of attractive Flemish bond brickwork, brush-coated aluminum doubled-glazed windows, bi-fold doors and central entry doors under a tiled roof with large chimney stack. To the side sits and impressive detached triple garage with integral staircase leading to a two-bedroom annexe apartment.
Internal finishing and details are sure to impress, with vaulted ceilings to the entrance/dining hall, complimented with glass balustrades and wine cabinet, galleried landing with picture window boasting fabulous views out over the adjoining farmland.
Other features include tiled and lime washed engineered oak flooring that sweeps through the ground floor, and contemporary magnetic internal doors, feature marble walls, wood-burners, luxury en suites and bathrooms, a stunning German kitchen, Rako mood lighting, electronic curtain rails, surround sound music system with outdoor speaker and lighting, smart system, and wired- to-mains smoke detectors and security alarm system.
The property needs to be seen to appreciate not just the size but the quality and finish it has to offer.
The property also comes with a 10-year builder’s warranty from 2024.
OUTSIDE
Entry to the property is off Merton Lane via automatic entry gates that lead onto a block paved drive providing ample parking,
The gardens sweep around the property; there is an extensive sun terrace, outside music speakers, and lighting, perfect for alfresco dining, family BBQs and entertaining.
The gardens are mainly laid to lawn with shrubs, post and rail and mix hedge fencing, and a plant room and gardener’s WC.
FEATURES
• Entrance/Dining Hall: shoe cupboard, stairs to first floor, vaulted ceiling, impressive glass wine storage unit with lighting, marble feature wall, triple aspect MCZ log-burner, bi-fold doors to garden
• Drawing Room: feature marble wall with TV recess, shelving to either side, wood-burner, electronic curtain rails. Bi-fold doors to the rear garden
• Kitchen/Family room: the Impressive kitchen/family room has a German fitted kitchen with high-quality integrated AEG and Neff appliances including a double oven and warming drawers, dual microwave, coffee machine, wine fridge, full height fridge and freezer, dishwasher, impressive central island with Quooker tap, ceramic induction hob and discreet glass shield with extractor, complimented by beautiful Decton work surfaces, breakfast bar, and further storage cupboards. There is a separate walk-in larder.
• Family area: feature marble wall with tri phase MCZ wood-burner, recess for TV, clever strip lighting, bi-fold doors with electronic curtain rails
• Snug/Games Room: fitted desk. Window overlooking the rear gardens
• Study: full height window, smart system unit
• WC: beautifully fitted and tiled
First Floor
• Galleried landing: picture window, stunning country views
• Master Bedroom with En suite and Dressing Room: Juliette balconies, dressing room fitted wardrobes. En suite shower room, beautifully finished and tiled
• Bedroom 2: full height window overlooking adjoining farmland, built-in wardrobes, en suite shower room
• Bedroom 3: double room, built-in wardrobes with en suite shower room
• Bedroom 4: double built-in wardrobes
• Bedroom 5 double bedroom
• Family Bathroom: tub, hand basin set in vanity unit, separate shower unit, beautifully tiled with lighting in recess for display
• Laundry room: range of storage cupboards, housing for washing machine and tumble dryer
• Triple garage with power and light ( doors to be fitted)
Annexe
• Open-plan sitting room/kitchen area with fitted kitchen
• 2 bedrooms with Velux windows
• Shower room
• Plant room/gardener’s WC
• Gardens.
• Building guarantee 10 years from 2024
SITUATION
Farnham House is located just on the edge of the historic City of Canterbury, which lies about 1.5 miles to the south.
The property occupies a generous plot and backs onto acres of beautiful orchards.
The property is well placed to take advantage of all amenities, with Canterbury City offering an excellent shopping centre, an array of cafés, shops, bars and restaurants and many cultural interests, along with the popular Marlowe Theatre.
Recreational facilities include championship cricket at the Spitfire Ground, St Lawrence, rugby, a swimming pool, leisure centre, and an excellent choice of golf courses. Fishing and water sports can be found along the coast.
There is a good choice of schools in both the state and private sectors, girls’ and boys’ grammar schools, and colleges and universities.
Transport links are good, with the A2 linking into the M2, M20/M25 and other motorway networks.
Canterbury has two mainline railway stations, with Canterbury West operating the high-speed train service to London St Pancras in just under an hour.
The port of Dover and Eurotunnel are easily reached and both provide services to the continent.
PROPERTY INFORMATION
Services: Mains water, drainage, electric central heating with underfloor heating and solar panels (not connected)
Local Authority: Canterbury City Council
Council Tax Band: G
VIEWINGS
Strictly by appointment through Whitney Homes
Tel:
E:
Agents Note
We understand that part of the orchard to the rear of the property and a separate piece of land to the side can be purchased by separate negotiation.
Brochures
Particulars- COUNCIL TAXA payment made to your local authority in order to pay for local services like schools, libraries, and refuse collection. The amount you pay depends on the value of the property.Read more about council Tax in our glossary page.
- Band: G
- PARKINGDetails of how and where vehicles can be parked, and any associated costs.Read more about parking in our glossary page.
- Yes
- GARDENA property has access to an outdoor space, which could be private or shared.
- Yes
- ACCESSIBILITYHow a property has been adapted to meet the needs of vulnerable or disabled individuals.Read more about accessibility in our glossary page.
- Ask agent
Energy performance certificate - ask agent
Merton Lane, Canterbury, CT4
Add an important place to see how long it'd take to get there from our property listings.
__mins driving to your place
Get an instant, personalised result:
- Show sellers you’re serious
- Secure viewings faster with agents
- No impact on your credit score
Your mortgage
Notes
Staying secure when looking for property
Ensure you're up to date with our latest advice on how to avoid fraud or scams when looking for property online.
Visit our security centre to find out moreDisclaimer - Property reference HYT230039. The information displayed about this property comprises a property advertisement. Rightmove.co.uk makes no warranty as to the accuracy or completeness of the advertisement or any linked or associated information, and Rightmove has no control over the content. This property advertisement does not constitute property particulars. The information is provided and maintained by Whitney Homes, Covering Kent. Please contact the selling agent or developer directly to obtain any information which may be available under the terms of The Energy Performance of Buildings (Certificates and Inspections) (England and Wales) Regulations 2007 or the Home Report if in relation to a residential property in Scotland.
*This is the average speed from the provider with the fastest broadband package available at this postcode. The average speed displayed is based on the download speeds of at least 50% of customers at peak time (8pm to 10pm). Fibre/cable services at the postcode are subject to availability and may differ between properties within a postcode. Speeds can be affected by a range of technical and environmental factors. The speed at the property may be lower than that listed above. You can check the estimated speed and confirm availability to a property prior to purchasing on the broadband provider's website. Providers may increase charges. The information is provided and maintained by Decision Technologies Limited. **This is indicative only and based on a 2-person household with multiple devices and simultaneous usage. Broadband performance is affected by multiple factors including number of occupants and devices, simultaneous usage, router range etc. For more information speak to your broadband provider.
Map data ©OpenStreetMap contributors.
