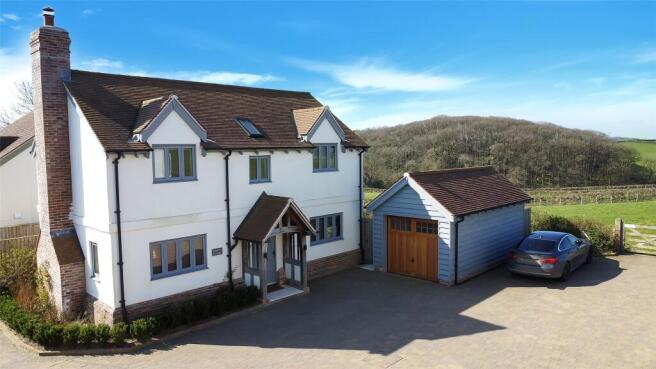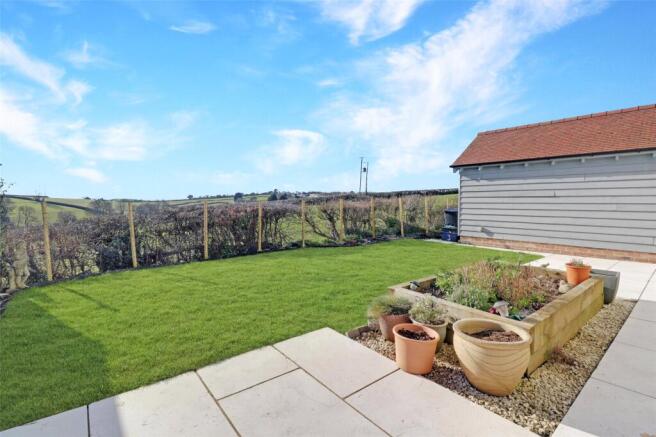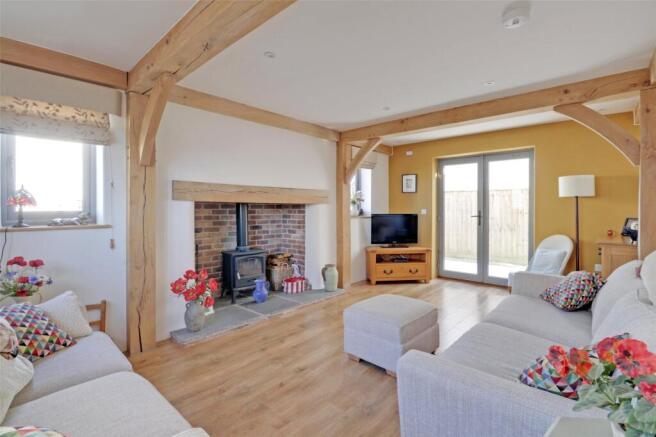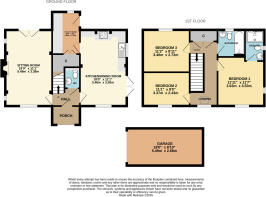
Lower Westaway Court, Newton Tracey, Barnstaple, Devon, EX31

- PROPERTY TYPE
Detached
- BEDROOMS
3
- BATHROOMS
2
- SIZE
Ask agent
- TENUREDescribes how you own a property. There are different types of tenure - freehold, leasehold, and commonhold.Read more about tenure in our glossary page.
Freehold
Key features
- SMALL CLOSE OF JUST 5 PROPERTIES
- TRIPLE ASPECT LIVING ROOM
- BEAUTIFULLY FITTED KITCHEN
- THREE DOUBLE BEDROOMS
- UTILITY ROOM
- MASTER BEDROOM WITH EN-SUITE
- OAK BEAMS AND OAK SOLID LATCH DOORS
- UNDER FLOOR HEATING
- ARCHITECH CERTIFICATE
- PRIVATE REAR GARDEN
Description
This beautiful home is set in a close of just 5 properties. As you approach Summer Cottage, you are welcomed by a beautiful oak porch which leads into the entrance hall. The ground floor offers a useful cloakroom and access to the sitting room. This room is a delightful triple-aspect room with an Inglenook-style fireplace with wood burner. The room has engineered oak flooring, exposed beams, and French doors leading to a lovely patio area. The kitchen/dining room is a bright, double-aspect room with oak beams and bespoke solid hardwood sage-coloured units with in-frame cupboards. The worktops are marbled quartz, with integrated appliances, including a dishwasher and fridge. The Rangemaster oven, ceramic hob, and extractor hood are housed in a feature fireplace. French doors lead to the rear garden. The utility room has similar units and work surfaces to the kitchen. It also offers space and plumbing for a washing machine, tumble dryer, secondary fridge/freezer, and a built-in storage cupboard that houses the central heating plant and hot water cylinder.
On the first floor, there is a galleried landing with useful cupboard space. The master bedroom is a delightful double-aspect room which enjoys fantastic views over the countryside and boasts a good size en suite shower room featuring a 3-piece suite. There are two further bedrooms and a family bathroom comprising of a 3-piece suite.
Outside, there is a detached garage with additional parking in front and to the side, offering space for three cars. A side gate leads to the beautifully enclosed rear garden, which provides a sunny, private setting where you can sit back and enjoy the fantastic countryside views. With limestone patio areas and a well-maintained lawn, the garden creates a comfortable space perfect for relaxation.
The property is eco-friendly, with an air-source heat pump providing underfloor heating and hot water. Other features include low-level sensor lighting throughout hallways and bathrooms and natural ivory internal limestone flooring throughout the kitchen, utility room, bathrooms, and entrance hall.
From Barnstaple continue over the old bridge and up Sticklepath Hill and at the Cedars Roundabout turn left and continue straight across the next 2 roundabouts passing Sainsburys on the left. At the next main roundabout continue straight across on the B3232 signposted to Torrington. Continue on this road and just prior to the pub take the left hand turning into Lower Westaway Court, as you enter the courtyard, the property will be located in the left hand corner.
Entrance Porch
Entrance Hall
WC
Kitchen/Dining Room
5.49m x 3.38m
Utility Room
3.05m x 2m
Sitting Room
5.49m x 3.38m
First Floor Landing
Bedroom 1
3.63m x 3.53m
En Suite Shower Room
Bedroom 2
3.38m x 2.44m
Bedroom 3
3.4m x 2.72m
Bathroom
Garage
5.49m x 2.7m
Tenure
Freehold
Services
Mains electricty and water. Air source heat pump. Shared septic tank drainage
Viewing
Strictly by appointment with the sole selling agent
Council Tax Band
D - North Devon District Council
Rental Income
Based on these details, our Lettings & Property Management Department suggest an achievable gross monthly rental income of £1,600 to £1,700 subject to any necessary works and legal requirements (correct at March 2025). This is a guide only and should not be relied upon for mortgage or finance purposes. Rental values can change and a formal valuation will be required to provide a precise market appraisal. Purchasers should be aware that any property let out must currently achieve a minimum band E on the EPC rating, and that this rating may increase. Please refer to your solicitors as the legal position may change at any time.
Maintenance Fee
Vendor advises £385.00 per annum for the emptying of septic tank and wear and tear of courtyard
Agents Note
The access gate to the right of the property provides a right of way for a farmer to access the field behind. This area is outside the village development boundary plan.
Brochures
Particulars- COUNCIL TAXA payment made to your local authority in order to pay for local services like schools, libraries, and refuse collection. The amount you pay depends on the value of the property.Read more about council Tax in our glossary page.
- Band: D
- PARKINGDetails of how and where vehicles can be parked, and any associated costs.Read more about parking in our glossary page.
- Yes
- GARDENA property has access to an outdoor space, which could be private or shared.
- Yes
- ACCESSIBILITYHow a property has been adapted to meet the needs of vulnerable or disabled individuals.Read more about accessibility in our glossary page.
- Ask agent
Lower Westaway Court, Newton Tracey, Barnstaple, Devon, EX31
Add an important place to see how long it'd take to get there from our property listings.
__mins driving to your place
Get an instant, personalised result:
- Show sellers you’re serious
- Secure viewings faster with agents
- No impact on your credit score
Your mortgage
Notes
Staying secure when looking for property
Ensure you're up to date with our latest advice on how to avoid fraud or scams when looking for property online.
Visit our security centre to find out moreDisclaimer - Property reference BAR250214. The information displayed about this property comprises a property advertisement. Rightmove.co.uk makes no warranty as to the accuracy or completeness of the advertisement or any linked or associated information, and Rightmove has no control over the content. This property advertisement does not constitute property particulars. The information is provided and maintained by Webbers Property Services, Barnstaple. Please contact the selling agent or developer directly to obtain any information which may be available under the terms of The Energy Performance of Buildings (Certificates and Inspections) (England and Wales) Regulations 2007 or the Home Report if in relation to a residential property in Scotland.
*This is the average speed from the provider with the fastest broadband package available at this postcode. The average speed displayed is based on the download speeds of at least 50% of customers at peak time (8pm to 10pm). Fibre/cable services at the postcode are subject to availability and may differ between properties within a postcode. Speeds can be affected by a range of technical and environmental factors. The speed at the property may be lower than that listed above. You can check the estimated speed and confirm availability to a property prior to purchasing on the broadband provider's website. Providers may increase charges. The information is provided and maintained by Decision Technologies Limited. **This is indicative only and based on a 2-person household with multiple devices and simultaneous usage. Broadband performance is affected by multiple factors including number of occupants and devices, simultaneous usage, router range etc. For more information speak to your broadband provider.
Map data ©OpenStreetMap contributors.





