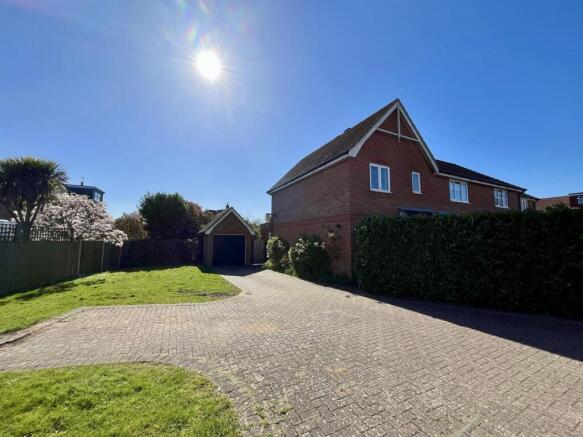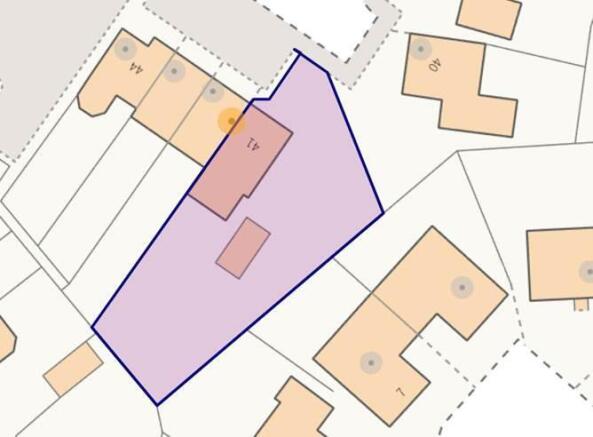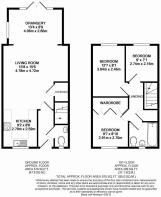Bramley Way, Kings Hill, ME19 4BD
- PROPERTY TYPE
Residential Development
- BEDROOMS
3
- BATHROOMS
1
- SIZE
Ask agent
Key features
- Development Opportunity/ Property for Extension/Renovation
- Huge Potential to Extend
- Generous, Oversized Plot
- Phase 1 Location
- 3 Bedroom EOT
- Bathroom
- Open Plan Ground Floor Layout
- Single Garage
- South Facing Rear Garden
Description
The existing house comprises a entrance hall, cloakroom, open plan kitchen/living space/orangery. To the first floor are 3 bedrooms and a bathroom.
Externally there is a large south facing rear garden, hefty side plot, detached single garage and driveway.
Additional Information - Freehold
Council Tax Band E
EPC Rating C
Disclaimer - All dimensions are approximate and any floor plans are for guidance purposes only. Reference to appliances and/or services does not imply that they are necessarily in working order. Whilst we endeavor to make our sales particulars as accurate as possible, all interested parties must verify their accuracy themselves.
In accordance with Section 21 of the Estate Agent Act 1979, we declare that there is a personal interest in the sale of this property.
Brochures
Bramley Way, Kings Hill, ME19 4BDBrochureEnergy Performance Certificates
EE RatingBramley Way, Kings Hill, ME19 4BD
NEAREST STATIONS
Distances are straight line measurements from the centre of the postcode- Wateringbury Station1.7 miles
- West Malling Station2.0 miles
- East Malling Station2.3 miles



Notes
Disclaimer - Property reference 33785825. The information displayed about this property comprises a property advertisement. Rightmove.co.uk makes no warranty as to the accuracy or completeness of the advertisement or any linked or associated information, and Rightmove has no control over the content. This property advertisement does not constitute property particulars. The information is provided and maintained by Kings Hill Properties, Kings Hill. Please contact the selling agent or developer directly to obtain any information which may be available under the terms of The Energy Performance of Buildings (Certificates and Inspections) (England and Wales) Regulations 2007 or the Home Report if in relation to a residential property in Scotland.
Map data ©OpenStreetMap contributors.




