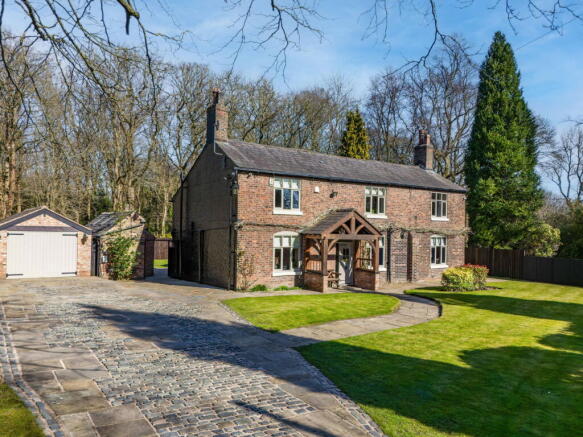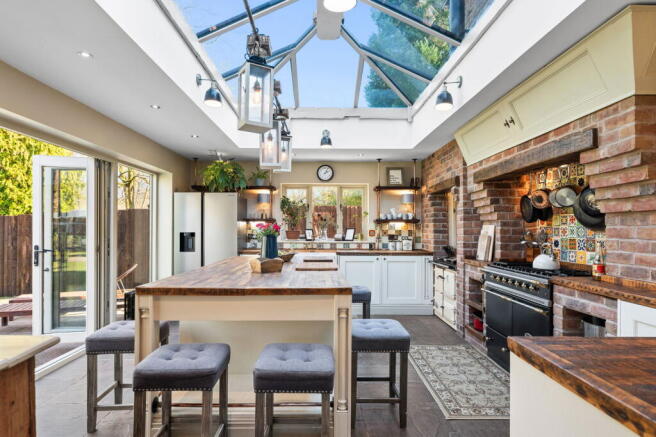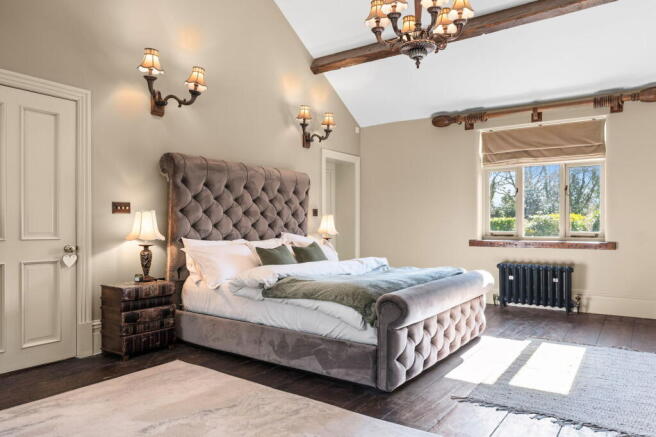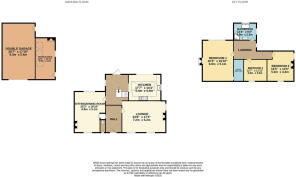Lumber Lane, Worsley

- PROPERTY TYPE
Detached
- BEDROOMS
3
- BATHROOMS
2
- SIZE
2,830 sq ft
263 sq m
- TENUREDescribes how you own a property. There are different types of tenure - freehold, leasehold, and commonhold.Read more about tenure in our glossary page.
Freehold
Key features
- ** Check Out The Video Tour **
- Rare 18th Century Detached Residence
- Spanning 2,830 Sq Ft Within 0.6 Acre Plot
- Exceptional Specification Including Bespoke Cedarwood Glazing
- Sensitively, Meticulously Restored, Remodelled & Renovated
- Chef's Delight - Luxury Farmhouse Kitchen with Lacanche Range AND Wood Fired Rayburn
- Vaulted Ceilings, Grand Proportions & Period Charm Galore - Mansion Vibe Meets Coach House Style
- Outhouse, Double Garage + Driveway Parking For Several Vehicles
- Premier M28 Location with Acclaimed Private Schooling Nearby
- Freehold & No Upward Chain
Description
Is this the rarest home in Worsley?
With just two recorded transactions on record in the past 100 years, this distinguished 18th Century farmhouse is as rare as it is remarkable.
Welcome to Spinney End.
Rarely does a home of such heritage and exclusivity come to market.
Dating back pre-1770, Spinney End is without doubt one of Worsley’s most notable properties.
Set within an exclusive enclave bordering Roe Green and Beesley Green in the most enchanting of landscapes, this one-of-a-kind property spans 2,830 sq. ft. and offers a secluded retreat surrounded by mature woodland, just moments from Worsley’s finest amenities.
The house is set back from Lumber Lane tucked away behind stately electric gates for privacy and security. Steeped in history yet thoughtfully restored and reimagined for modern living, this cherished residence is a true hidden gem.
Step Inside
As you approach, take a moment to admire the handcrafted wooden-framed porch, draped in cascading wisteria, a prelude to the beauty within.
Exuding timeless charm and packed to the brim with original finds and features, this house does not disappoint on period detailing - solid oak flooring underfoot, exposed beams overhead, cast iron column radiators and deep skirting framing each space.
A Home of Grandeur & Character
The spectacular 23ft reception room sets a tone of refined elegance. With wooden beams, decorative panelling, a magnificent stone fireplace and original parquet flooring, this sophisticated space can accommodate sizeable groups, so if you have a big family or love inviting friends over there’s plenty of room.
To the right of the hall, the formal dining room and second sitting room enjoy dual-aspect views over the front and rear gardens. With a multi-fuel stove, traditional detailing, and generous proportions, this is a space designed for intimate dinners, relaxed reading, or fireside conversation.
The Heart of the Home
The heart of the home is a culinary haven, ideal for both everyday meal preparation and more ambitious culinary creations. This natural gathering space is anchored by a statement central island and boasts a top-of-the-range Lacanche stove, double Belfast sink with traditional tapware, custom cabinetry, handcrafted worktops, and bespoke shelving. Seamlessly combining rustic form and classic functionality, this kitchen orangery maximises the natural light thanks to the huge roof lantern. Bi-fold doors enhance the look and frame the fabulous view of the garden and woodland beyond.
A thoughtfully designed downstairs WC and a sunlit rear hallway complete this floor.
The Magnificence Continues Upstairs
Ascending the staircase, the first-floor galleried landing reveals three distinctive bedrooms, each with unique architectural merit.
Brimming with character, the exposed 265-year-old timbers and exposed brickwork is softened by luxury carpet, plush textures, and soothing tones.
The principal suite is an opulent space with luxurious accents, statement lighting and enviable proportions, having been reconfigured from two separate bedrooms. It enjoys a wonderful vista over the grounds and being dual aspect, is bathed in natural light. The adjoining bathroom is beautifully designed with walk in rainfall shower, Burlington sanitaryware and quality fixtures and fittings in keeping with the era.
The main bathroom is a sanctuary of indulgence, where a freestanding bath takes centre stage beneath chandelier lighting. Handmade Italian tiling and a nature-inspired view creates a calm, spa-like ambience in which to unwind and escape.
Finished to an impeccable standard throughout, no expense has been spared in the extensive restoration undertaken by the current owner.
A Garden Oasis
Surrounded by established trees, mature shrubs, purple bougainvillea, and wide, lush green lawns, the gardens at Spinney End are completely private and not overlooked.
A large stone terrace and sun-drenched patio offer the perfect setting for alfresco dining, family gatherings, or quiet contemplation.
For those who cherish outdoor living, the expansive outdoor space is a paradise. Whether hosting summer soirées or simply soaking in the tranquillity of nature, the sense of seclusion is unparalleled.
A sweeping cobbled driveway provides ample parking for multiple cars, complemented by a well-equipped double garage with EV charging point and a rear workshop.
Adding to the property’s charm is a brick-built outbuilding, originally the groundsman’s quarters, now transformed into a high-end multi-purpose workout studio—complete with unusual corner fireplace.
Location & Lifestyle
Worsley has long been a desirable place to live. Combining quintessential village life, community spirit, and the perfect balance of leisure and connectivity, it’s a location where heritage meets modern convenience.
There’s an array of green spaces, open countryside and leisure amenities nearby:
• Roe Green Loopline & Bridgewater Canal – Heritage trails perfect for walking, running, and cycling.
• Roe Green Cricket & Tennis Club – Just footsteps away for sports enthusiasts.
• Marriott Worsley Park Country Club – Golf, swimming, gym and spa facilities on your doorstep.
• RHS Garden Bridgewater – A world-class botanical escape within strolling distance.
• Monton Road & Worsley Village – Choose from the bustling Monton High St and its thriving food and drink scene or picturesque Worsley village with traditional pubs, bars and eateries.
Families will appreciate the outstanding selection of schools, including the sought-after Broadoak Primary. With independent Bridgewater School down the road and prestigious Bolton School within easy reach, the area is truly attractive for those seeking top-quality schooling.
For commuters, the M60 Ring Road, A580 East Lancashire Road, and M62 offer exceptional motorway connections. Manchester City Centre is under 30 minutes away, with MediaCityUK even closer. Manchester International Airport is a 25 minute drive, ensuring effortless international travel.
More Info:
Freehold
EPC Rating C
Council Tax Band G
Local Authority: Salford City Council
Boiler: Worcester
What the Owners Love….
Living in this house has been an absolute joy and we’ve made many special memories here. It’s incredibly cosy in winter and you can’t beat the atmospheric crackle and pop of the real open fire in the lounge. As well as it being the most magical ‘Christmas house’, we love summers here in equal measure. The house and garden connect beautifully, making it an entertainer’s dream. Spinney End feels like a country retreat, yet with everything on your doorstep. The fabric, the walls, the essence, the history – all of it creates an experience of living here that can only be described as heavenly!
A Rare Opportunity
Spinney End is more than a home – it’s a once-in-a-lifetime opportunity to own a landmark property in a highly coveted location.
Offered with no onward chain, this exceptional residence is ready for its next custodian.
Will Spinney End be the beginning of your next chapter?
Arrange your private viewing today.
- COUNCIL TAXA payment made to your local authority in order to pay for local services like schools, libraries, and refuse collection. The amount you pay depends on the value of the property.Read more about council Tax in our glossary page.
- Band: G
- PARKINGDetails of how and where vehicles can be parked, and any associated costs.Read more about parking in our glossary page.
- Garage
- GARDENA property has access to an outdoor space, which could be private or shared.
- Private garden
- ACCESSIBILITYHow a property has been adapted to meet the needs of vulnerable or disabled individuals.Read more about accessibility in our glossary page.
- Level access
Lumber Lane, Worsley
Add an important place to see how long it'd take to get there from our property listings.
__mins driving to your place
Get an instant, personalised result:
- Show sellers you’re serious
- Secure viewings faster with agents
- No impact on your credit score
Your mortgage
Notes
Staying secure when looking for property
Ensure you're up to date with our latest advice on how to avoid fraud or scams when looking for property online.
Visit our security centre to find out moreDisclaimer - Property reference S1265333. The information displayed about this property comprises a property advertisement. Rightmove.co.uk makes no warranty as to the accuracy or completeness of the advertisement or any linked or associated information, and Rightmove has no control over the content. This property advertisement does not constitute property particulars. The information is provided and maintained by eXp UK, North West. Please contact the selling agent or developer directly to obtain any information which may be available under the terms of The Energy Performance of Buildings (Certificates and Inspections) (England and Wales) Regulations 2007 or the Home Report if in relation to a residential property in Scotland.
*This is the average speed from the provider with the fastest broadband package available at this postcode. The average speed displayed is based on the download speeds of at least 50% of customers at peak time (8pm to 10pm). Fibre/cable services at the postcode are subject to availability and may differ between properties within a postcode. Speeds can be affected by a range of technical and environmental factors. The speed at the property may be lower than that listed above. You can check the estimated speed and confirm availability to a property prior to purchasing on the broadband provider's website. Providers may increase charges. The information is provided and maintained by Decision Technologies Limited. **This is indicative only and based on a 2-person household with multiple devices and simultaneous usage. Broadband performance is affected by multiple factors including number of occupants and devices, simultaneous usage, router range etc. For more information speak to your broadband provider.
Map data ©OpenStreetMap contributors.




