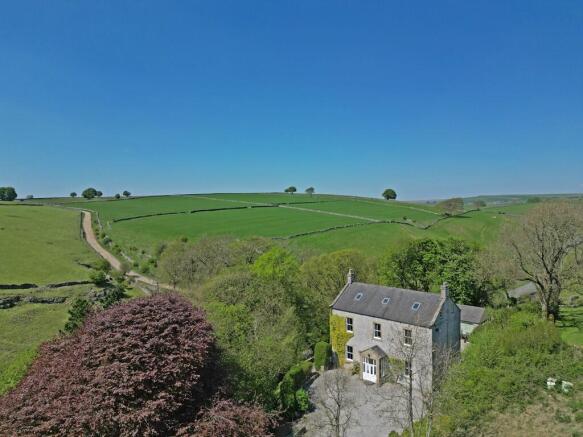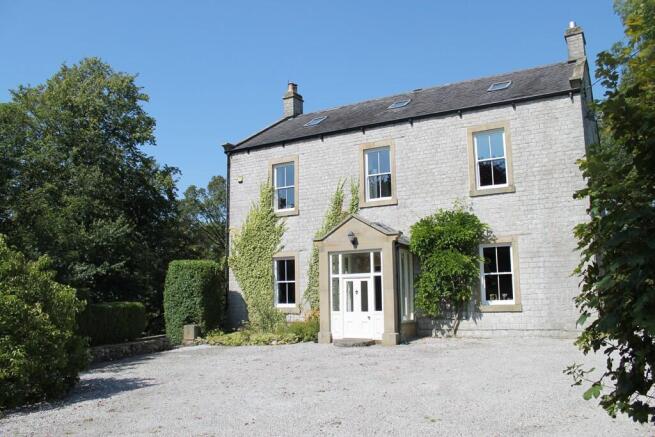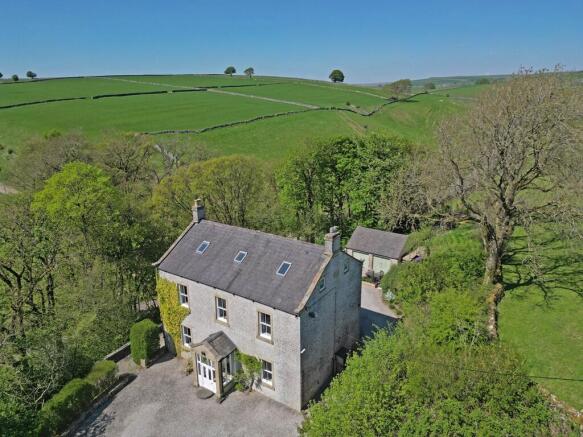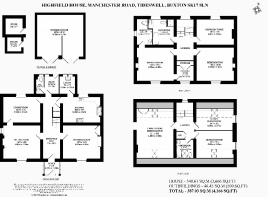Highfield House, Tideswell, SK17

- PROPERTY TYPE
Detached
- BEDROOMS
6
- BATHROOMS
3
- SIZE
4,166 sq ft
387 sq m
- TENUREDescribes how you own a property. There are different types of tenure - freehold, leasehold, and commonhold.Read more about tenure in our glossary page.
Freehold
Key features
- Edge of village location
- High celiings
- Good family house
- Large garden
- Lovely views
Description
ACCOMMODATION
Entrance lobby, entrance hall, drawing room, dining room, sitting room, kitchen/breakfast room with utility room off, rear hall/boot room with cloakroom off. Master bedroom with dressing room and shower room, 4/5 further double bedrooms, bedroom 6/office.
AMENITIES
Front and rear driveways, double garage, stone boiler house and store, gardens with raised beds and lawns, paddock, woodland.
DESCRIPTION
A well-presented family house constructed circa 1854 with wonderful high ceilings and a wealth of original features, including stone floors, working shutters and ceiling mouldings and roses.
A pair of stone gate piers with gate iron gates open onto a driveway leading to the front of the house where this is ample car parking, to the side of the house the driveway leads to further parking and a double garage.
Ground floor: an imposing stone portico opens into a glazed entrance lobby and front door into a stone flagged entrance hall with stairs to the first floor and to the rear a boot room with back door and a cloakroom with wc and hand basin off. The drawing room is an elegant room with wood fireplace with inset wood burning stove, a door leads through to the large dining room to the rear of the house which has a wood floor and window overlooking the rear. Also to the front is a lovely sitting room with stone fireplace with inset wood burning stove and fitted cupboards to one side. The kitchen/breakfast room has a range of 'pippy oak' wall and base units and granite worktops incorporating a Belfast sink with miser tap. There is an electric range cooker with six gas hobs and extractor over. An electric two oven Aga with night storage heater is set into a stone fireplace. Off the kitchen is a utility room with Belfast sink and stone slab worktops, there is plumbing for a washer and dryer and space for a large fridge.
Half landing: banquette seat in old timber surround, stained glass window.
First floor: large landing. Master bedroom overlooking front drive with ornate timber fireplace, door to ensuite shower room with large shower cubicle, low level wc, hand basin set in marble topped vanity until with cupboard below, also off the bedroom is a walk in dressing room with fitted cupboard. Double bedroom overlooking front driveway with stone fireplace with wood mantle, further double bedroom to the rear wood fireplace. Large family bathroom with roll top bath, low level wc, shower cubicle, hand basin set in vanity unit with cupboard below, heated towel rail.
Second floor: landing with fitted cupboard. Large dual aspect double bedroom with partially exposed stone wall, currently used as a sitting room. Further double bedroom with skylight and window overlooking side garden. Bedroom six which is currently used as an office. Bathroom with panelled bath, hand basin and low level wc.
Outside: the gravelled driveway sweeps past an area of paddock to the right hand side and part of the copse of trees to the left. To the rear is a decent sized double garage which our clients use as a workshop with a stone flagged terrace to the front. Further stone building has the oil fired boiler and plumbing for a dryer and space for a freezer, further store next door. Enclosed woodshed. Pathway to the side leads to a stone terrace overlooking the woodland and a timber deck. Further pathway to the rear with steps up to a large lawn and also leading to a number of raised beds with a variety of plants and lovely views over open countryside.
SITUATION
Highfield House is just over half a mile from the centre of Tideswell which is an attractive Peak District village with a wealth of good local amenities including shops, pubs, sports field as well St John the Baptist church, known as the Cathedral of the Peak. There is also the excellent Merchant's Yard Restaurant. The village sits in the heart of the Peak District National Park and thus has easy access to a wide array of outdoor pursuits including walking, cycling, riding, fishing, gliding and climbing to name but a few. The market town of Bakewell and Spa town of Buxton are within easy reach with their more extensive facilities. Access to Manchester, Sheffield and Chesterfield is also an easy drive.
FOR SALE- FREEHOLD
Guide price: £1,200,000 subject to contract
SERVICES
Mains water and electricity, oil fired central heating, drainage into a private system.
FIXTURES AND FITTINGS
Fitted carpets, standard fixtures and fittings are included in the sale.
Any fixtures and fittings not mentioned in this brochure may be available by separate negotiation.
COUNCIL TAX: Band G
POSTCODE: SK17 8LN
DIRECTIONS
From the Market Square in Tideswell take the Manchester Road out of the village passing Holdsworth Foods on your left hand side, after 0.8 mile there is a sharp right turn which you turn up and the house will be found on the left hand side at the top of the hill.
IMPORTANT NOTICE
Caudwell & Co give notice that: These details have been prepared in good faith however they are not intended to constitute part of an offer of contract and should be used as a guide only. Any information contained herein whether in the text, plans or photographs should not be relied upon as being a statement or representation of fact. No person in Caudwell & Co has any authority to make or give representation or warranty on any property. Any measurement or distance referred to herein is approximate only.
VIEWING
All viewing is to be strictly by appointment with Edward Caudwell, Caudwell & Co on or
Brochures
Brochure 1- COUNCIL TAXA payment made to your local authority in order to pay for local services like schools, libraries, and refuse collection. The amount you pay depends on the value of the property.Read more about council Tax in our glossary page.
- Ask agent
- PARKINGDetails of how and where vehicles can be parked, and any associated costs.Read more about parking in our glossary page.
- Yes
- GARDENA property has access to an outdoor space, which could be private or shared.
- Yes
- ACCESSIBILITYHow a property has been adapted to meet the needs of vulnerable or disabled individuals.Read more about accessibility in our glossary page.
- Ask agent
Highfield House, Tideswell, SK17
Add an important place to see how long it'd take to get there from our property listings.
__mins driving to your place
Get an instant, personalised result:
- Show sellers you’re serious
- Secure viewings faster with agents
- No impact on your credit score
Your mortgage
Notes
Staying secure when looking for property
Ensure you're up to date with our latest advice on how to avoid fraud or scams when looking for property online.
Visit our security centre to find out moreDisclaimer - Property reference HighfieldHouse. The information displayed about this property comprises a property advertisement. Rightmove.co.uk makes no warranty as to the accuracy or completeness of the advertisement or any linked or associated information, and Rightmove has no control over the content. This property advertisement does not constitute property particulars. The information is provided and maintained by Caudwell & Co, Matlock. Please contact the selling agent or developer directly to obtain any information which may be available under the terms of The Energy Performance of Buildings (Certificates and Inspections) (England and Wales) Regulations 2007 or the Home Report if in relation to a residential property in Scotland.
*This is the average speed from the provider with the fastest broadband package available at this postcode. The average speed displayed is based on the download speeds of at least 50% of customers at peak time (8pm to 10pm). Fibre/cable services at the postcode are subject to availability and may differ between properties within a postcode. Speeds can be affected by a range of technical and environmental factors. The speed at the property may be lower than that listed above. You can check the estimated speed and confirm availability to a property prior to purchasing on the broadband provider's website. Providers may increase charges. The information is provided and maintained by Decision Technologies Limited. **This is indicative only and based on a 2-person household with multiple devices and simultaneous usage. Broadband performance is affected by multiple factors including number of occupants and devices, simultaneous usage, router range etc. For more information speak to your broadband provider.
Map data ©OpenStreetMap contributors.





