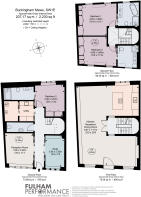
Buckingham Mews, London, SW1E

- PROPERTY TYPE
Terraced
- BEDROOMS
3
- BATHROOMS
3
- SIZE
2,230 sq ft
207 sq m
- TENUREDescribes how you own a property. There are different types of tenure - freehold, leasehold, and commonhold.Read more about tenure in our glossary page.
Freehold
Key features
- Finished to an extremely high standard throughout
- Three double bedrooms, all with en suite bathrooms
- Air Source Heat Pumps and Solar Panels
- Underfloor heating throughout, with air conditioning on the first and second levels
- Electric car charging point
- EPC Rating = B
Description
Description
This stunning, meticulously designed residence offers over 2,200 sq. ft. of elegantly crafted living space spread across three beautifully appointed floors. Upon entering, you are welcomed into a versatile and well-designed layout, featuring a dedicated study, a spacious reception room, a fully equipped utility room, and a stylish powder room, perfect for modern convenience.
Ascending to the first floor, the home opens up to a thoughtfully designed, expansive open-plan kitchen and reception area, ideal for cooking, dining, and entertaining. Large double glass doors and windows flood the space with natural light, enhancing the seamless connection between indoors and out while leading effortlessly to the striking staircase.
The second floor is home to two generously sized double bedrooms, each offering built-in storage and a luxurious en-suite bathroom. Designed with both comfort and sophistication in mind, these elegant retreats provide a perfect blend of style and functionality.
Designed with comfort and efficiency in mind, the property benefits from underfloor heating throughout and air conditioning on the first and second levels, ensuring year-round climate control. A state-of-the-art Lutron lighting system provides fully customisable ambiance, while a Sonos-integrated audio system delivers high-quality sound to built-in speakers throughout the property, all effortlessly controlled via an AV panel or mobile app.
Sustainability is at the forefront of this home’s design, with rooftop solar panels helping to reduce energy consumption. For added convenience, a dedicated parking space features an electric vehicle charging point.
Security is seamlessly integrated, with a sophisticated BPT entry phone system equipped with audio and video monitoring. Entry panels are strategically positioned at the front door, first-floor kitchen, and second-floor landing, ensuring easy access control throughout the home.
Every element of this property has been carefully considered to offer a perfect blend elegance and functionality, creating an exceptional living experience.
Location
Buckingham Mews is a quiet and renowned address located between Palace Street and Buckingham Gate with the Birdcage walk Conservation area and benefiting from a prestigious history with its proximity to Buckingham Palace and St. James's Park.
Transport connections locally include Victoria Station with main line services, including the Gatwick Express; Underground services from Victoria (accessed at Cardinal Place) and nearby St James's Park.
Victoria Station: approx. 0.4 miles
St. James's Park Underground Station: 0.3 miles
Square Footage: 2,230 sq ft
Additional Info
Please note, the property is being sold with a 10-year structural warranty.
Brochures
Web DetailsParticulars- COUNCIL TAXA payment made to your local authority in order to pay for local services like schools, libraries, and refuse collection. The amount you pay depends on the value of the property.Read more about council Tax in our glossary page.
- Band: H
- PARKINGDetails of how and where vehicles can be parked, and any associated costs.Read more about parking in our glossary page.
- Yes
- GARDENA property has access to an outdoor space, which could be private or shared.
- Ask agent
- ACCESSIBILITYHow a property has been adapted to meet the needs of vulnerable or disabled individuals.Read more about accessibility in our glossary page.
- Ask agent
Buckingham Mews, London, SW1E
Add an important place to see how long it'd take to get there from our property listings.
__mins driving to your place
Your mortgage
Notes
Staying secure when looking for property
Ensure you're up to date with our latest advice on how to avoid fraud or scams when looking for property online.
Visit our security centre to find out moreDisclaimer - Property reference WSS250040. The information displayed about this property comprises a property advertisement. Rightmove.co.uk makes no warranty as to the accuracy or completeness of the advertisement or any linked or associated information, and Rightmove has no control over the content. This property advertisement does not constitute property particulars. The information is provided and maintained by Savills, Westminster. Please contact the selling agent or developer directly to obtain any information which may be available under the terms of The Energy Performance of Buildings (Certificates and Inspections) (England and Wales) Regulations 2007 or the Home Report if in relation to a residential property in Scotland.
*This is the average speed from the provider with the fastest broadband package available at this postcode. The average speed displayed is based on the download speeds of at least 50% of customers at peak time (8pm to 10pm). Fibre/cable services at the postcode are subject to availability and may differ between properties within a postcode. Speeds can be affected by a range of technical and environmental factors. The speed at the property may be lower than that listed above. You can check the estimated speed and confirm availability to a property prior to purchasing on the broadband provider's website. Providers may increase charges. The information is provided and maintained by Decision Technologies Limited. **This is indicative only and based on a 2-person household with multiple devices and simultaneous usage. Broadband performance is affected by multiple factors including number of occupants and devices, simultaneous usage, router range etc. For more information speak to your broadband provider.
Map data ©OpenStreetMap contributors.





